8301 NW 38th Street, Bethany, OK 73008
Local realty services provided by:ERA Courtyard Real Estate
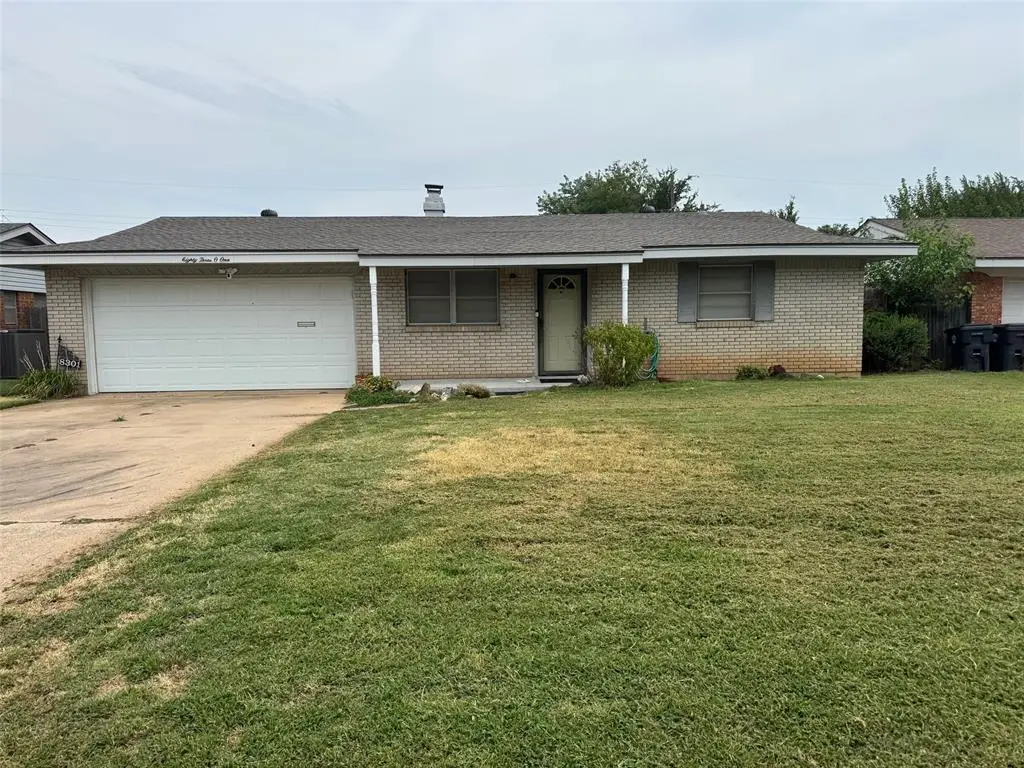


Listed by:deborah saunders
Office:mcgraw realtors (bo)
MLS#:1184869
Source:OK_OKC
8301 NW 38th Street,Bethany, OK 73008
$166,000
- 3 Beds
- 2 Baths
- 1,023 sq. ft.
- Single family
- Active
Price summary
- Price:$166,000
- Price per sq. ft.:$162.27
About this home
Great starter home, downsizing, or investment property. Close to Lake Overholser and ready for your own personal touch! From the small front porch, you enter into the living room. The focal point is the unique 2 sided fireplace. The dining room exits to the back patio, for easy access to grill or entertain. Galley kitchen has a gas cooktop, built in oven, dishwasher and refrigerator. The utility room entrance is at the far end of the kitchen, and includes the washer and dryer. The primary bedroom is at the front of the house with a half bath, and the mounted TV in the bedroom stays. There is a hall bathroom with a walk in shower, and 2 secondary bedrooms. The attached 2 car garage was enclosed at one time and acted as a large family room. The garage door has been restored to the space, but could easily be made back into a living space. Large back yard includes a shed and garden beds. NEW DECKING AND ROOF, AUGUST 2025! Other updates include Ring doorbell, HVAC 2011, Electric panel 2015, HWT 2022.
Contact an agent
Home facts
- Year built:1963
- Listing Id #:1184869
- Added:2 day(s) ago
- Updated:August 13, 2025 at 03:11 AM
Rooms and interior
- Bedrooms:3
- Total bathrooms:2
- Full bathrooms:1
- Half bathrooms:1
- Living area:1,023 sq. ft.
Heating and cooling
- Cooling:Central Electric
- Heating:Central Gas
Structure and exterior
- Roof:Composition
- Year built:1963
- Building area:1,023 sq. ft.
- Lot area:0.18 Acres
Schools
- High school:Putnam City West HS
- Middle school:Western Oaks MS
- Elementary school:Overholser ES
Utilities
- Water:Public
Finances and disclosures
- Price:$166,000
- Price per sq. ft.:$162.27
New listings near 8301 NW 38th Street
- New
 $195,000Active4 beds 1 baths1,323 sq. ft.
$195,000Active4 beds 1 baths1,323 sq. ft.8209 NW 38th Street, Bethany, OK 73008
MLS# 1185166Listed by: STETSON BENTLEY - New
 $190,000Active3 beds 2 baths1,280 sq. ft.
$190,000Active3 beds 2 baths1,280 sq. ft.6804 NW 25th Street, Bethany, OK 73008
MLS# 1185471Listed by: PLATINUM REALTY LLC - New
 $299,000Active-- beds 4 baths2,464 sq. ft.
$299,000Active-- beds 4 baths2,464 sq. ft.7113 NW 30th Terrace, Bethany, OK 73008
MLS# 1184640Listed by: H&W REALTY BRANCH - New
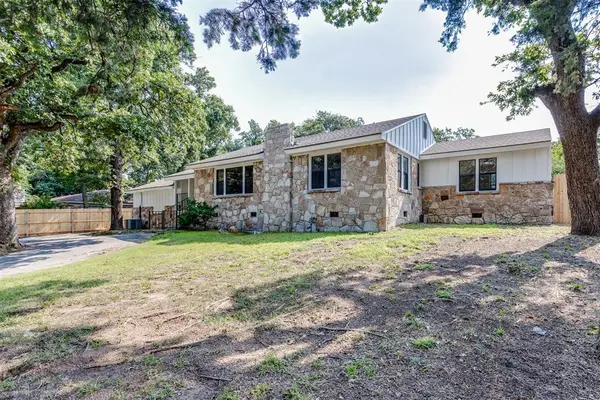 $319,900Active4 beds 3 baths1,974 sq. ft.
$319,900Active4 beds 3 baths1,974 sq. ft.2600 N Council Road, Bethany, OK 73008
MLS# 1185501Listed by: ALLIED, INC., REALTORS 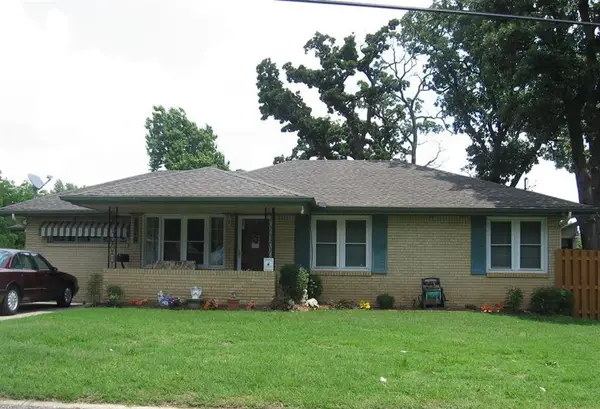 $135,000Pending3 beds 1 baths900 sq. ft.
$135,000Pending3 beds 1 baths900 sq. ft.2910 N College Avenue, Bethany, OK 73008
MLS# 1185440Listed by: COLDWELL BANKER SELECT- New
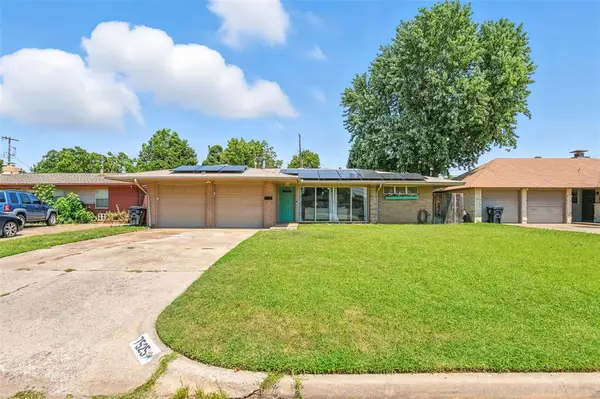 $205,000Active3 beds 2 baths1,128 sq. ft.
$205,000Active3 beds 2 baths1,128 sq. ft.7525 NW 25th Terrace, Bethany, OK 73008
MLS# 1185141Listed by: STETSON BENTLEY - New
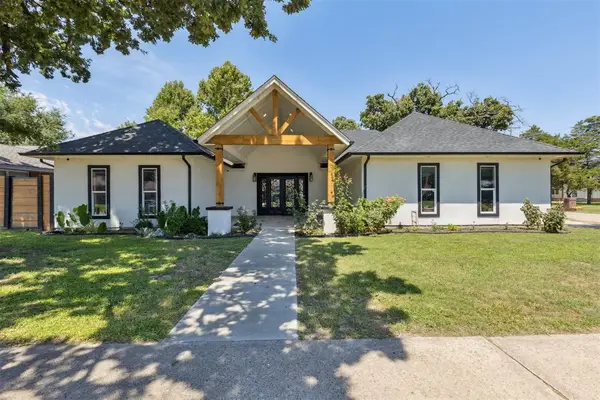 $315,000Active3 beds 2 baths1,936 sq. ft.
$315,000Active3 beds 2 baths1,936 sq. ft.7401 NW 30th Terrace, Bethany, OK 73008
MLS# 1185115Listed by: SAXON REALTY GROUP - New
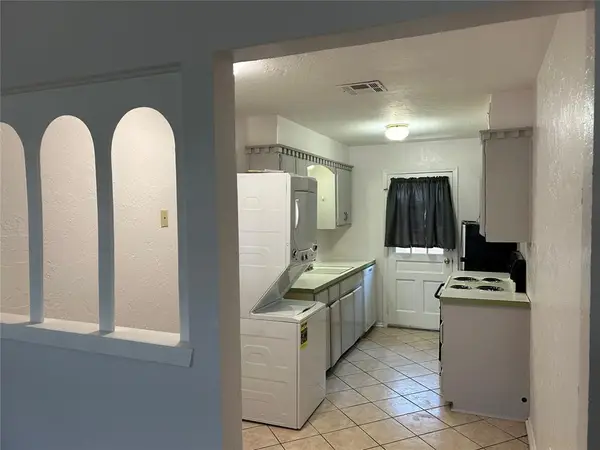 $77,000Active2 beds 1 baths875 sq. ft.
$77,000Active2 beds 1 baths875 sq. ft.7123 NW 16th Street, Bethany, OK 73008
MLS# 1184916Listed by: BHGRE PARAMOUNT - New
 $215,000Active3 beds 2 baths1,448 sq. ft.
$215,000Active3 beds 2 baths1,448 sq. ft.2201 N Mueller Avenue, Bethany, OK 73008
MLS# 1184857Listed by: THE PROPERTY CENTER LLC
