11727 S 91st East Avenue, Bixby, OK 74008
Local realty services provided by:ERA Courtyard Real Estate
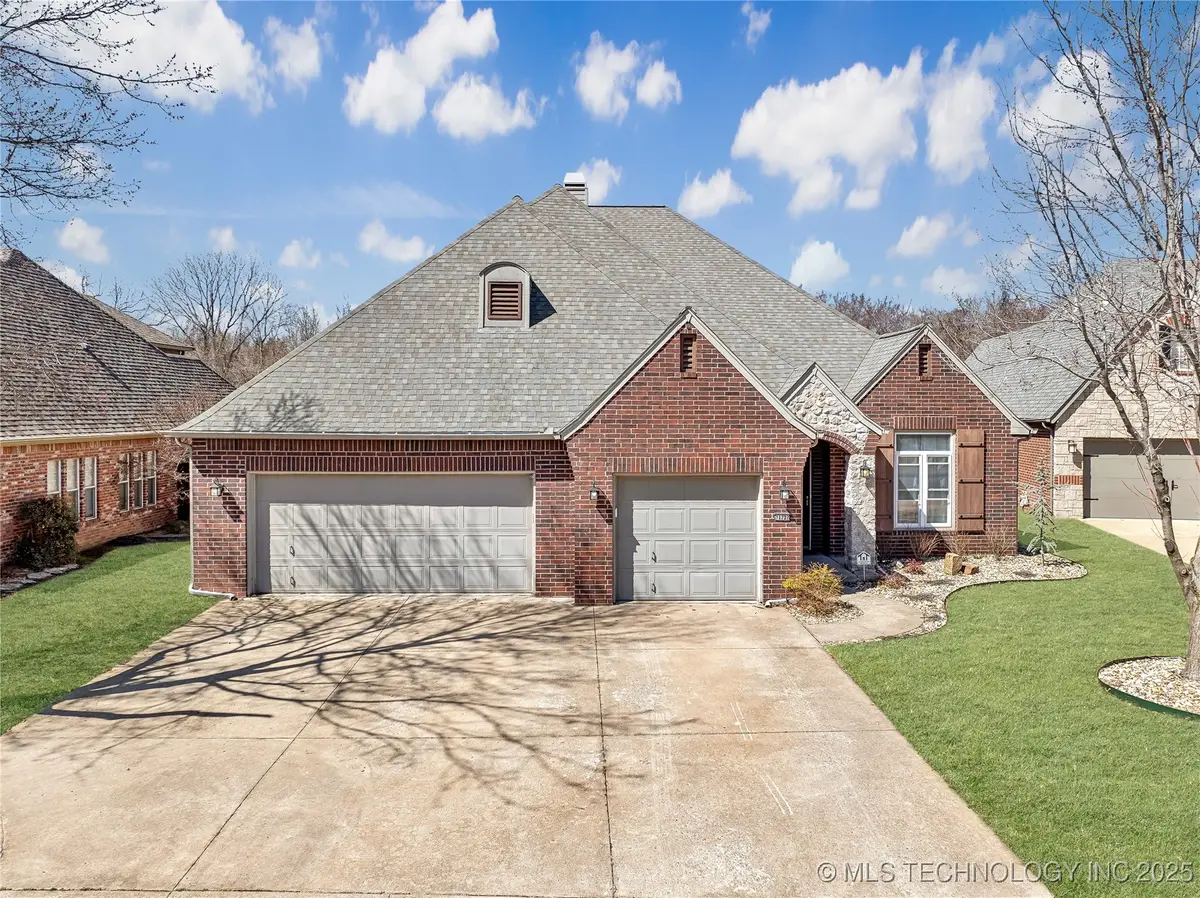
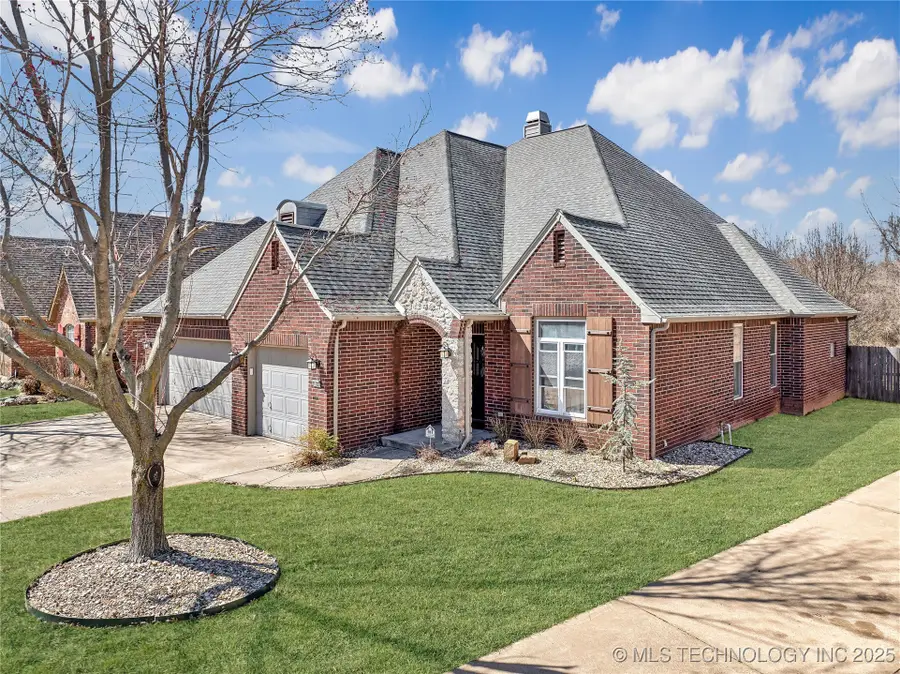

11727 S 91st East Avenue,Bixby, OK 74008
$430,000
- 6 Beds
- 4 Baths
- 4,075 sq. ft.
- Single family
- Active
Listed by:nora hogue
Office:mint realty llc.
MLS#:2511763
Source:OK_NORES
Price summary
- Price:$430,000
- Price per sq. ft.:$105.52
About this home
Discover luxury and comfort in this stunning 6-bedroom, 3.5-bathroom home in the beautiful Twin Creeks neighborhood. Perfectly designed for modern living, this residence features 3 bedrooms downstairs and 3 upstairs, a dedicated office, a formal dining room, and a versatile second-level theater/game room. The elegant kitchen, with its open layout, overlooks a warm and inviting living room and flows seamlessly to a backyard deck—ideal for entertaining—complete with space for a hot tub and serene views of the greenbelt. Retreat to the expansive master suite, where you’ll find a private bathroom showcasing a brand-new oversized whirlpool tub, heated floors, double vanities, and a sleek glass-enclosed shower. Living in Twin Creeks means enjoying exclusive access to a private pool and park, Bixby schools, and the convenience of nearby shopping, restaurants, and entertainment. Seller is MOTIVATED!!!!!
Contact an agent
Home facts
- Year built:2001
- Listing Id #:2511763
- Added:145 day(s) ago
- Updated:August 14, 2025 at 03:14 PM
Rooms and interior
- Bedrooms:6
- Total bathrooms:4
- Full bathrooms:3
- Living area:4,075 sq. ft.
Heating and cooling
- Cooling:2 Units, Central Air
- Heating:Central, Gas
Structure and exterior
- Year built:2001
- Building area:4,075 sq. ft.
- Lot area:0.21 Acres
Schools
- High school:Bixby
- Elementary school:North
Finances and disclosures
- Price:$430,000
- Price per sq. ft.:$105.52
- Tax amount:$5,508 (2024)
New listings near 11727 S 91st East Avenue
- New
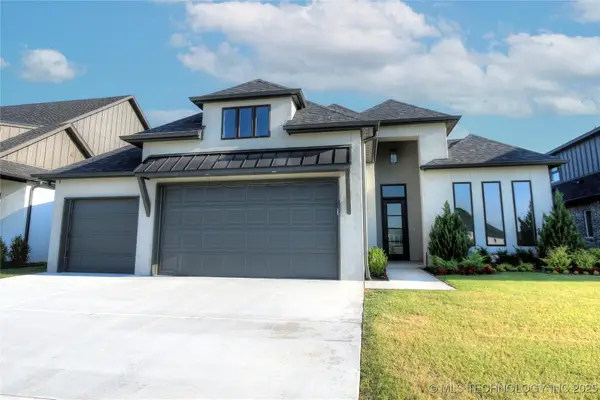 $589,900Active3 beds 3 baths2,670 sq. ft.
$589,900Active3 beds 3 baths2,670 sq. ft.5810 E 126th Street S, Bixby, OK 74008
MLS# 2531520Listed by: REAL BROKERS LLC - New
 $370,000Active3 beds 2 baths1,758 sq. ft.
$370,000Active3 beds 2 baths1,758 sq. ft.3505 E 154th Street S, Bixby, OK 74008
MLS# 2535605Listed by: RE/MAX RESULTS - New
 $307,890Active4 beds 2 baths1,796 sq. ft.
$307,890Active4 beds 2 baths1,796 sq. ft.7512 E 156th Place S, Bixby, OK 74008
MLS# 2535633Listed by: D.R. HORTON REALTY OF TX, LLC - New
 $303,890Active4 beds 2 baths1,796 sq. ft.
$303,890Active4 beds 2 baths1,796 sq. ft.15622 S 75th East Avenue, Bixby, OK 74008
MLS# 2535650Listed by: D.R. HORTON REALTY OF TX, LLC - New
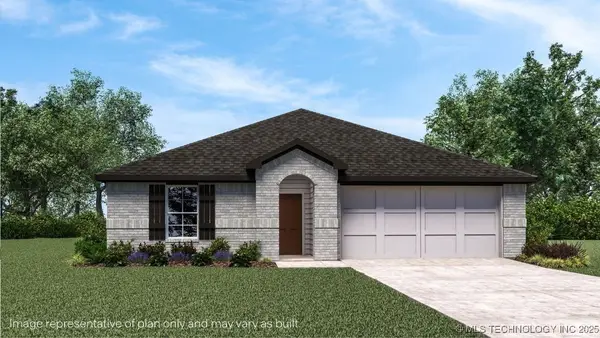 $319,190Active4 beds 2 baths1,831 sq. ft.
$319,190Active4 beds 2 baths1,831 sq. ft.7500 E 156th Place S, Bixby, OK 74008
MLS# 2535653Listed by: D.R. HORTON REALTY OF TX, LLC - New
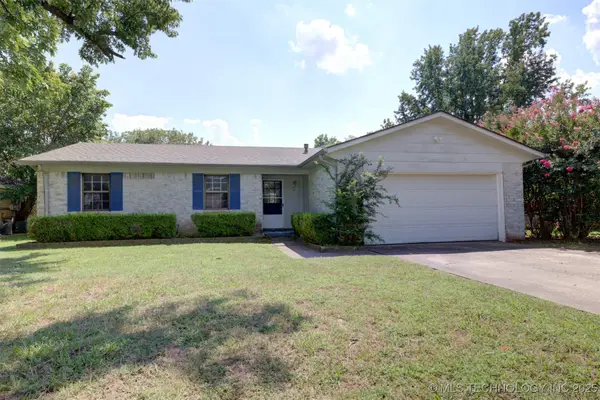 $193,977Active3 beds 2 baths1,112 sq. ft.
$193,977Active3 beds 2 baths1,112 sq. ft.32 W Rachel Street, Bixby, OK 74008
MLS# 2535310Listed by: KELLER WILLIAMS ADVANTAGE - New
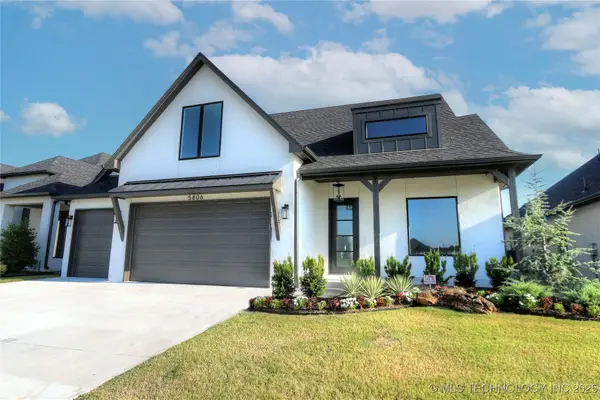 $679,900Active4 beds 4 baths3,575 sq. ft.
$679,900Active4 beds 4 baths3,575 sq. ft.5806 E 126th Street S, Bixby, OK 74008
MLS# 2531518Listed by: REAL BROKERS LLC - New
 $529,900Active3 beds 3 baths2,278 sq. ft.
$529,900Active3 beds 3 baths2,278 sq. ft.5814 E 126th Street S, Bixby, OK 74008
MLS# 2531521Listed by: REAL BROKERS LLC - New
 $579,900Active3 beds 3 baths2,670 sq. ft.
$579,900Active3 beds 3 baths2,670 sq. ft.5802 E 126th Street S, Bixby, OK 74008
MLS# 2531522Listed by: REAL BROKERS LLC - New
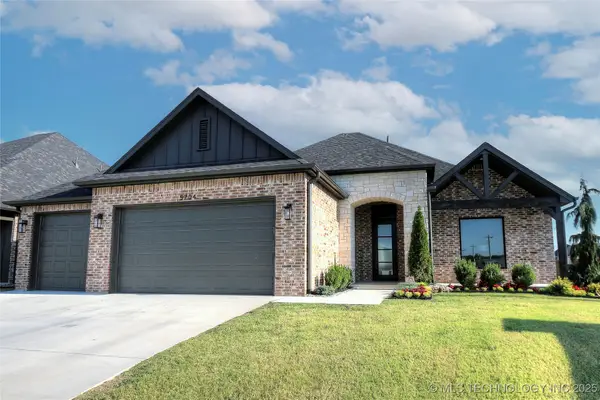 $679,900Active4 beds 4 baths3,580 sq. ft.
$679,900Active4 beds 4 baths3,580 sq. ft.5704 E 126th Street S, Bixby, OK 74008
MLS# 2531523Listed by: REAL BROKERS LLC
