12415 S Maplewood Avenue, Bixby, OK 74008
Local realty services provided by:ERA CS Raper & Son
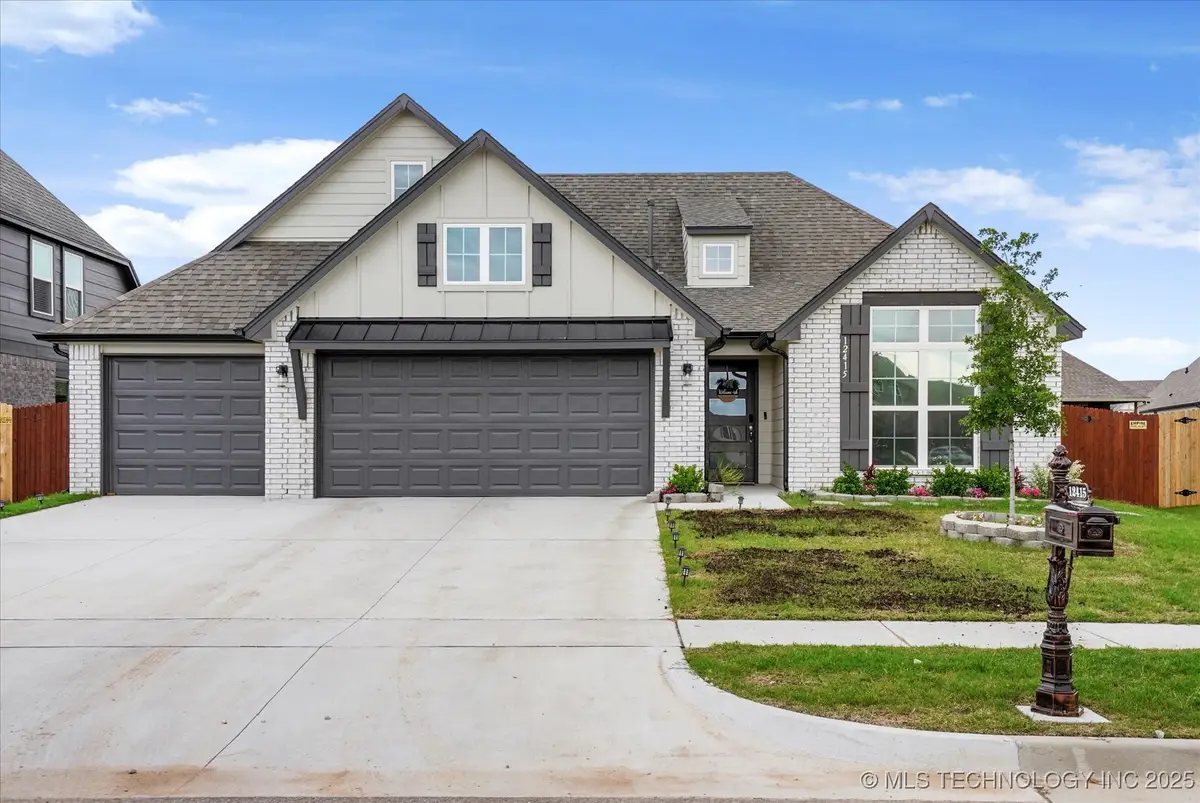


12415 S Maplewood Avenue,Bixby, OK 74008
$389,900
- 4 Beds
- 3 Baths
- 1,936 sq. ft.
- Single family
- Active
Listed by:mandy jiles-kidd
Office:realty one group dreamers
MLS#:2531155
Source:OK_NORES
Price summary
- Price:$389,900
- Price per sq. ft.:$201.39
About this home
Welcome to this exceptional Bixby home, better than new! Constructed in 2024 with meticulous attention to detail, it boasts numerous upgrades thoughtfully provided by the sellers for your enjoyment. This property includes a versatile in-law suite with a private bedroom and bathroom, separate from the rest of the home. The extended, spacious laundry room, epoxy-coated flooring in the three-car garage, modern and low-maintenance flooring throughout, and a well-designed split floor plan add to its appeal.
At the heart of the home, the living area features a raised ceiling and seamlessly connects to the kitchen, which includes a center island, granite countertops, an oversized pantry, floating shelves, raised cabinetry, a gas stove, and a built microwave. The backyard is ideal for entertaining with its extended patio. The master bathroom offers luxury with a whirlpool tub and a spacious walk-in shower. HOA offers wonder amenities with a luxury pool, club house, & gym. Take advantage of the seller's assumable loan (for qualified FHA buyers) at 5.75%!
Contact an agent
Home facts
- Year built:2024
- Listing Id #:2531155
- Added:97 day(s) ago
- Updated:August 14, 2025 at 03:14 PM
Rooms and interior
- Bedrooms:4
- Total bathrooms:3
- Full bathrooms:3
- Living area:1,936 sq. ft.
Heating and cooling
- Cooling:Central Air
- Heating:Central, Gas
Structure and exterior
- Year built:2024
- Building area:1,936 sq. ft.
- Lot area:0.2 Acres
Schools
- High school:Bixby
- Elementary school:Central
Finances and disclosures
- Price:$389,900
- Price per sq. ft.:$201.39
- Tax amount:$103 (2024)
New listings near 12415 S Maplewood Avenue
- New
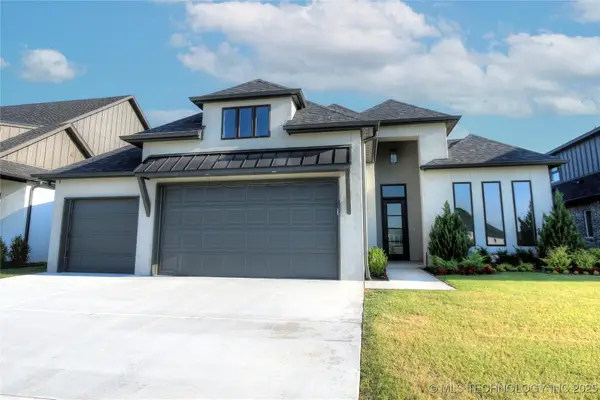 $589,900Active3 beds 3 baths2,670 sq. ft.
$589,900Active3 beds 3 baths2,670 sq. ft.5810 E 126th Street S, Bixby, OK 74008
MLS# 2531520Listed by: REAL BROKERS LLC - Open Sun, 2 to 4pmNew
 $370,000Active3 beds 2 baths1,758 sq. ft.
$370,000Active3 beds 2 baths1,758 sq. ft.3505 E 154th Street S, Bixby, OK 74008
MLS# 2535605Listed by: RE/MAX RESULTS - New
 $307,890Active4 beds 2 baths1,796 sq. ft.
$307,890Active4 beds 2 baths1,796 sq. ft.7512 E 156th Place S, Bixby, OK 74008
MLS# 2535633Listed by: D.R. HORTON REALTY OF TX, LLC - New
 $303,890Active4 beds 2 baths1,796 sq. ft.
$303,890Active4 beds 2 baths1,796 sq. ft.15622 S 75th East Avenue, Bixby, OK 74008
MLS# 2535650Listed by: D.R. HORTON REALTY OF TX, LLC - New
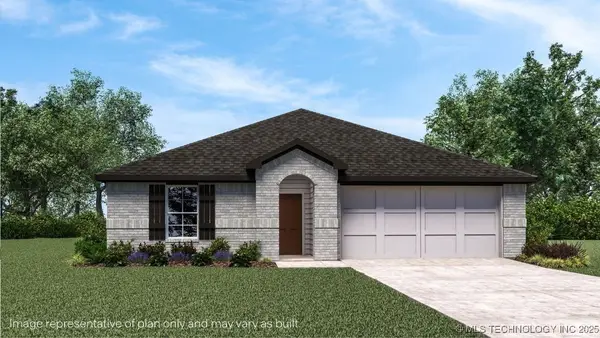 $319,190Active4 beds 2 baths1,831 sq. ft.
$319,190Active4 beds 2 baths1,831 sq. ft.7500 E 156th Place S, Bixby, OK 74008
MLS# 2535653Listed by: D.R. HORTON REALTY OF TX, LLC - New
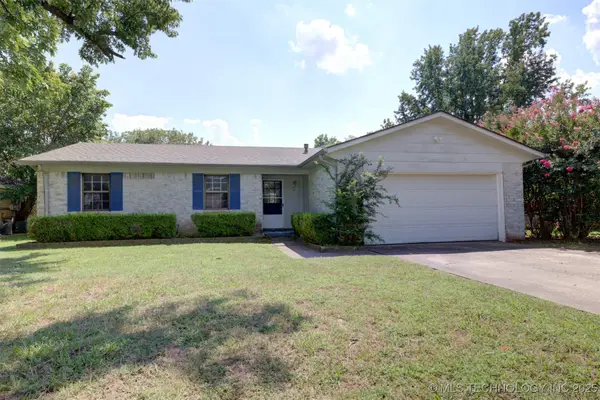 $193,977Active3 beds 2 baths1,112 sq. ft.
$193,977Active3 beds 2 baths1,112 sq. ft.32 W Rachel Street, Bixby, OK 74008
MLS# 2535310Listed by: KELLER WILLIAMS ADVANTAGE - New
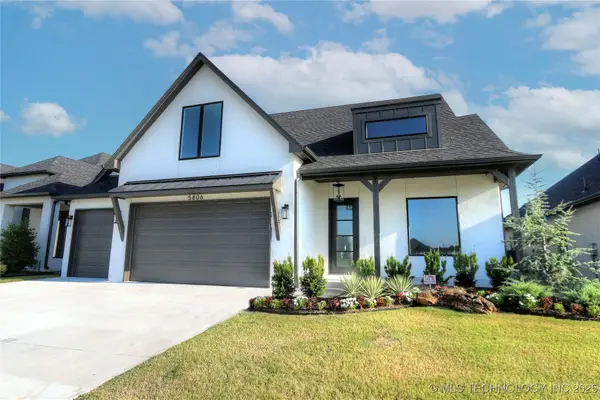 $679,900Active4 beds 4 baths3,575 sq. ft.
$679,900Active4 beds 4 baths3,575 sq. ft.5806 E 126th Street S, Bixby, OK 74008
MLS# 2531518Listed by: REAL BROKERS LLC - New
 $529,900Active3 beds 3 baths2,278 sq. ft.
$529,900Active3 beds 3 baths2,278 sq. ft.5814 E 126th Street S, Bixby, OK 74008
MLS# 2531521Listed by: REAL BROKERS LLC - New
 $579,900Active3 beds 3 baths2,670 sq. ft.
$579,900Active3 beds 3 baths2,670 sq. ft.5802 E 126th Street S, Bixby, OK 74008
MLS# 2531522Listed by: REAL BROKERS LLC - Open Sat, 11am to 2pmNew
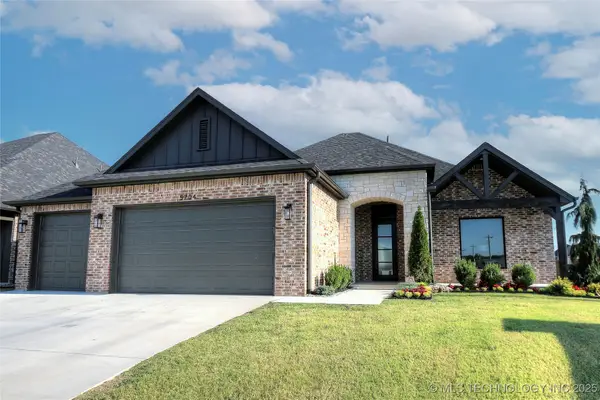 $679,900Active4 beds 4 baths3,580 sq. ft.
$679,900Active4 beds 4 baths3,580 sq. ft.5704 E 126th Street S, Bixby, OK 74008
MLS# 2531523Listed by: REAL BROKERS LLC
