13119 S 72nd East Place, Bixby, OK 74008
Local realty services provided by:ERA Steve Cook & Co, Realtors
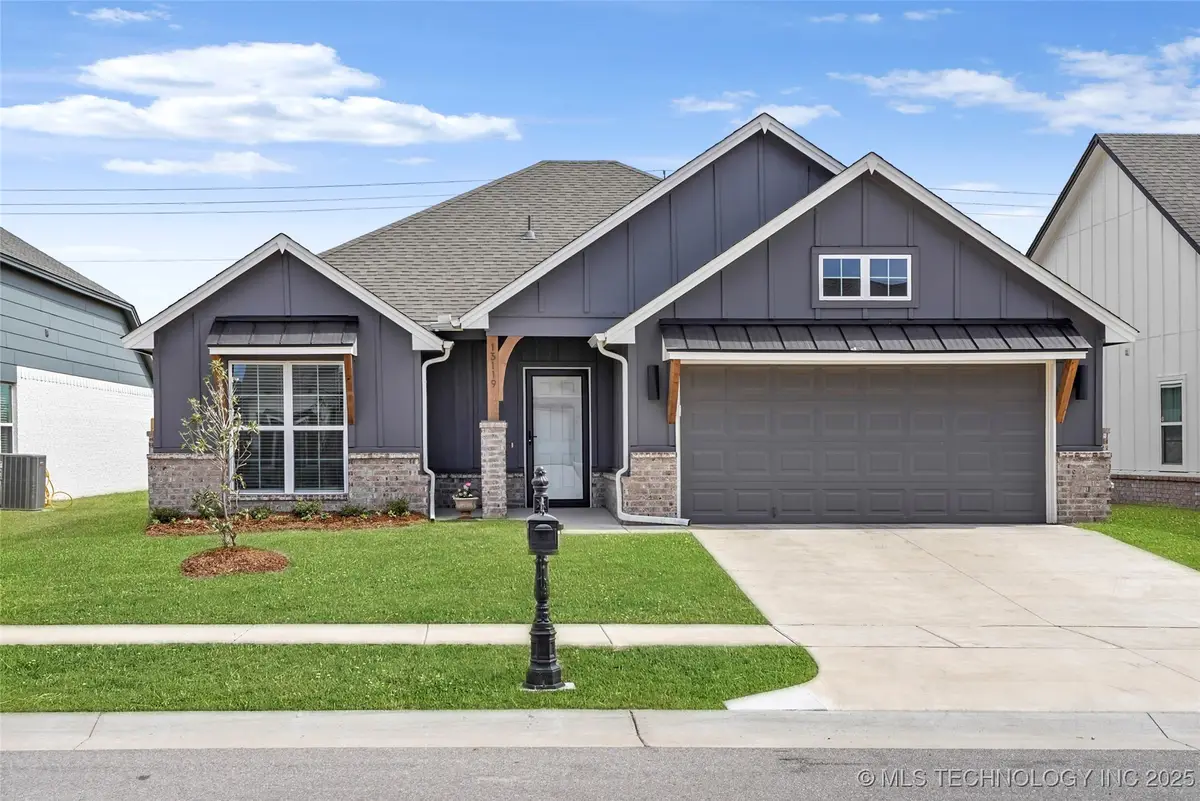

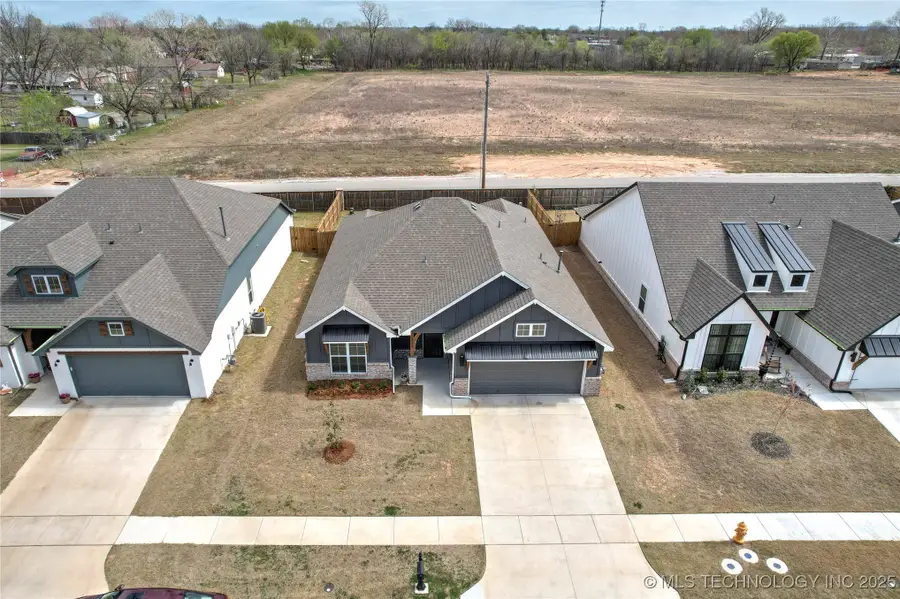
Listed by:chrissy chitwood
Office:coldwell banker select
MLS#:2512376
Source:OK_NORES
Price summary
- Price:$345,000
- Price per sq. ft.:$181.77
About this home
Welcome to this beautifully designed, single-level home—completed in 2022 and ready for you to move right in. To help you envision the possibilities, we’ve added virtual staging to show just how warm, stylish, and functional each space can be.
The open layout is filled with natural light and elevated by soaring cathedral ceilings, a wood beam accent, and expansive windows. The kitchen is a true highlight, featuring a gas cooktop, walk-in pantry, spacious island, and stainless steel appliances—including a refrigerator that stays with the home.
With four bedrooms, there’s room to grow, host guests, or create a dedicated office or den. The thoughtful floor plan offers comfort, flexibility, and easy, low-maintenance living throughout.
Located just off 131st and Sheridan in Bixby, this home is steps from the neighborhood pool and close to the bike trail, courts in common, and the growing mix of shops and restaurants nearby.
Ready for an offer!
Contact an agent
Home facts
- Year built:2022
- Listing Id #:2512376
- Added:140 day(s) ago
- Updated:August 14, 2025 at 03:14 PM
Rooms and interior
- Bedrooms:4
- Total bathrooms:3
- Full bathrooms:2
- Living area:1,898 sq. ft.
Heating and cooling
- Cooling:Central Air
- Heating:Central, Gas
Structure and exterior
- Year built:2022
- Building area:1,898 sq. ft.
- Lot area:0.16 Acres
Schools
- High school:Bixby
- Elementary school:Central
Finances and disclosures
- Price:$345,000
- Price per sq. ft.:$181.77
- Tax amount:$5,186 (2024)
New listings near 13119 S 72nd East Place
- New
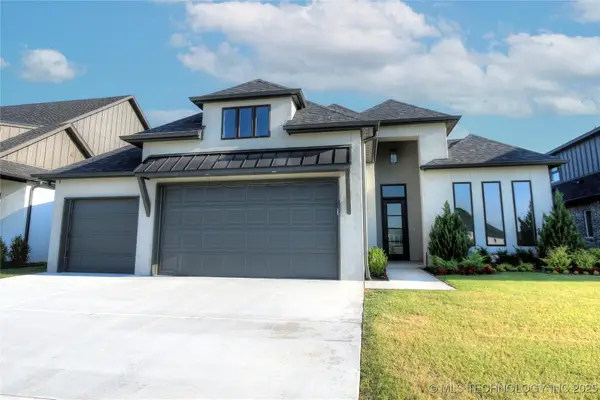 $589,900Active3 beds 3 baths2,670 sq. ft.
$589,900Active3 beds 3 baths2,670 sq. ft.5810 E 126th Street S, Bixby, OK 74008
MLS# 2531520Listed by: REAL BROKERS LLC - Open Sun, 2 to 4pmNew
 $370,000Active3 beds 2 baths1,758 sq. ft.
$370,000Active3 beds 2 baths1,758 sq. ft.3505 E 154th Street S, Bixby, OK 74008
MLS# 2535605Listed by: RE/MAX RESULTS - New
 $307,890Active4 beds 2 baths1,796 sq. ft.
$307,890Active4 beds 2 baths1,796 sq. ft.7512 E 156th Place S, Bixby, OK 74008
MLS# 2535633Listed by: D.R. HORTON REALTY OF TX, LLC - New
 $303,890Active4 beds 2 baths1,796 sq. ft.
$303,890Active4 beds 2 baths1,796 sq. ft.15622 S 75th East Avenue, Bixby, OK 74008
MLS# 2535650Listed by: D.R. HORTON REALTY OF TX, LLC - New
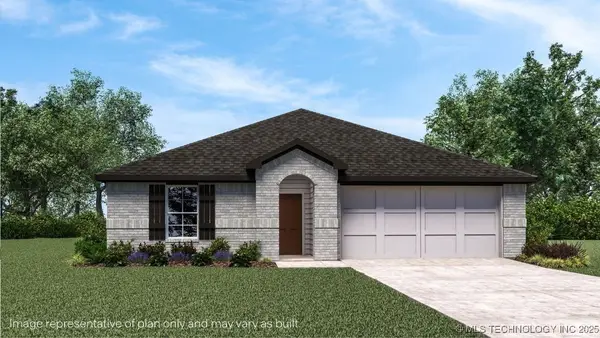 $319,190Active4 beds 2 baths1,831 sq. ft.
$319,190Active4 beds 2 baths1,831 sq. ft.7500 E 156th Place S, Bixby, OK 74008
MLS# 2535653Listed by: D.R. HORTON REALTY OF TX, LLC - New
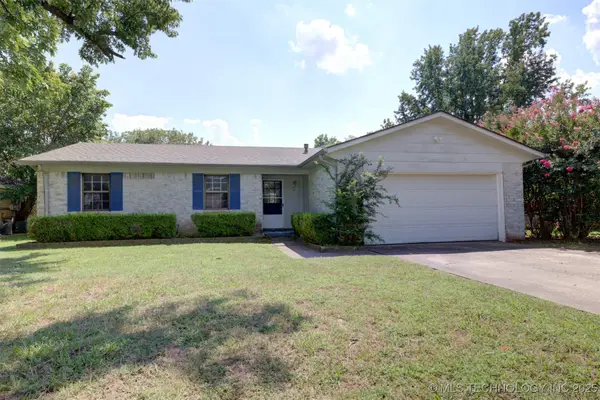 $193,977Active3 beds 2 baths1,112 sq. ft.
$193,977Active3 beds 2 baths1,112 sq. ft.32 W Rachel Street, Bixby, OK 74008
MLS# 2535310Listed by: KELLER WILLIAMS ADVANTAGE - New
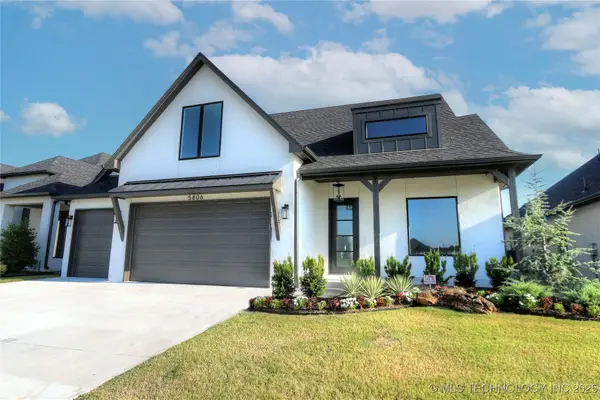 $679,900Active4 beds 4 baths3,575 sq. ft.
$679,900Active4 beds 4 baths3,575 sq. ft.5806 E 126th Street S, Bixby, OK 74008
MLS# 2531518Listed by: REAL BROKERS LLC - New
 $529,900Active3 beds 3 baths2,278 sq. ft.
$529,900Active3 beds 3 baths2,278 sq. ft.5814 E 126th Street S, Bixby, OK 74008
MLS# 2531521Listed by: REAL BROKERS LLC - New
 $579,900Active3 beds 3 baths2,670 sq. ft.
$579,900Active3 beds 3 baths2,670 sq. ft.5802 E 126th Street S, Bixby, OK 74008
MLS# 2531522Listed by: REAL BROKERS LLC - Open Sat, 11am to 2pmNew
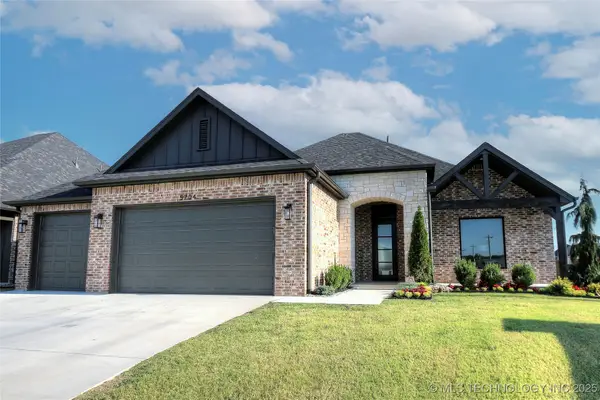 $679,900Active4 beds 4 baths3,580 sq. ft.
$679,900Active4 beds 4 baths3,580 sq. ft.5704 E 126th Street S, Bixby, OK 74008
MLS# 2531523Listed by: REAL BROKERS LLC
