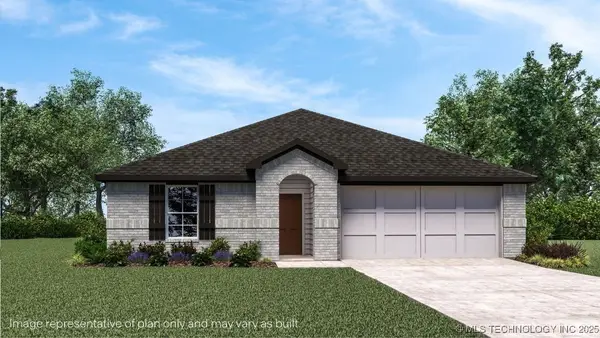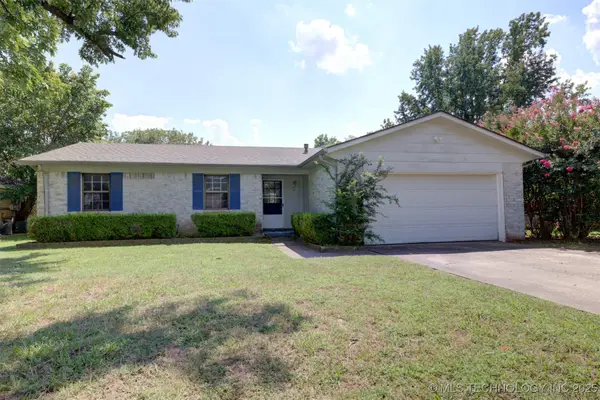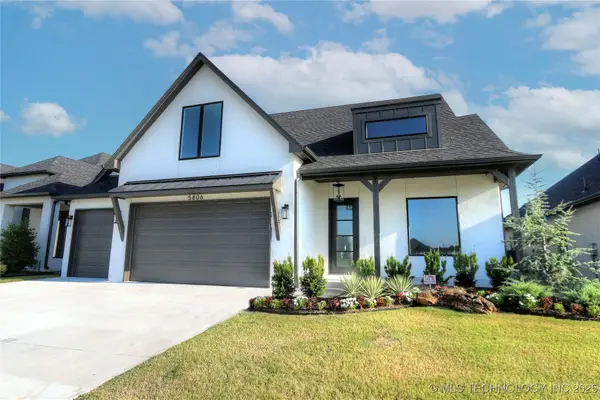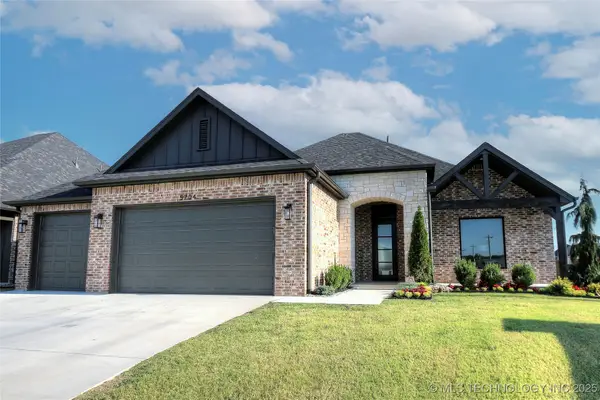13641 S 27th Street E, Bixby, OK 74008
Local realty services provided by:ERA CS Raper & Son



13641 S 27th Street E,Bixby, OK 74008
$789,000
- 4 Beds
- 4 Baths
- 3,379 sq. ft.
- Single family
- Pending
Listed by:amber davis
Office:keller williams advantage
MLS#:2518303
Source:OK_NORES
Price summary
- Price:$789,000
- Price per sq. ft.:$233.5
About this home
Step into this spacious and light-filled 4-bedroom home, where classic charm meets modern elegance, all set just over half an acre on a corner lot. The vaulted, beamed family room features a cozy brick fireplace flanked by built-ins, creating a warm and inviting focal point. The kitchen is a showstopper, featuring timeless white cabinetry, sleek quartz countertops, and stainless steel appliances. It opens seamlessly to a bright dining nook surrounded by windows, flooding the space with natural light and making it ideal for casual meals or entertaining. A well-designed butler's pantry adds extra storage and prep space with a bonus office area. The primary suite on the main level offers a calming retreat with soft neutral tones and a large window overlooking the backyard space. A guest bedroom with a private bath on the lower level provides added convenience and privacy. Upstairs, you'll find two more bedrooms, a spacious game room, and a flexible office space perfect for a homework nook, additional office space, or extra hobbies. Outdoors, enjoy a beautiful gunite pool and spa equipped with a heater, perfect for year-round relaxation. The extended patio and fireplace enhances your living space, ideal for hosting gatherings or simply enjoying the outdoors. This home has style, comfort, and functionality in a stunning setting. Bixby Schools.
Contact an agent
Home facts
- Year built:2022
- Listing Id #:2518303
- Added:104 day(s) ago
- Updated:August 14, 2025 at 07:40 AM
Rooms and interior
- Bedrooms:4
- Total bathrooms:4
- Full bathrooms:3
- Living area:3,379 sq. ft.
Heating and cooling
- Cooling:2 Units, Central Air
- Heating:Central, Gas
Structure and exterior
- Year built:2022
- Building area:3,379 sq. ft.
- Lot area:0.56 Acres
Schools
- High school:Bixby
- Elementary school:West
Finances and disclosures
- Price:$789,000
- Price per sq. ft.:$233.5
- Tax amount:$8,479 (2024)
New listings near 13641 S 27th Street E
- New
 $370,000Active3 beds 2 baths1,758 sq. ft.
$370,000Active3 beds 2 baths1,758 sq. ft.3505 E 154th Street S, Bixby, OK 74008
MLS# 2535605Listed by: RE/MAX RESULTS - New
 $307,890Active4 beds 2 baths1,796 sq. ft.
$307,890Active4 beds 2 baths1,796 sq. ft.7512 E 156th Place S, Bixby, OK 74008
MLS# 2535633Listed by: D.R. HORTON REALTY OF TX, LLC - New
 $303,890Active4 beds 2 baths1,796 sq. ft.
$303,890Active4 beds 2 baths1,796 sq. ft.15622 S 75th East Avenue, Bixby, OK 74008
MLS# 2535650Listed by: D.R. HORTON REALTY OF TX, LLC - New
 $319,190Active4 beds 2 baths1,831 sq. ft.
$319,190Active4 beds 2 baths1,831 sq. ft.7500 E 156th Place S, Bixby, OK 74008
MLS# 2535653Listed by: D.R. HORTON REALTY OF TX, LLC - New
 $193,977Active3 beds 2 baths1,112 sq. ft.
$193,977Active3 beds 2 baths1,112 sq. ft.32 W Rachel Street, Bixby, OK 74008
MLS# 2535310Listed by: KELLER WILLIAMS ADVANTAGE - New
 $679,900Active4 beds 4 baths3,575 sq. ft.
$679,900Active4 beds 4 baths3,575 sq. ft.5806 E 126th Street S, Bixby, OK 74008
MLS# 2531518Listed by: REAL BROKERS LLC - New
 $529,900Active3 beds 3 baths2,278 sq. ft.
$529,900Active3 beds 3 baths2,278 sq. ft.5814 E 126th Street S, Bixby, OK 74008
MLS# 2531521Listed by: REAL BROKERS LLC - New
 $579,900Active3 beds 3 baths2,670 sq. ft.
$579,900Active3 beds 3 baths2,670 sq. ft.5802 E 126th Street S, Bixby, OK 74008
MLS# 2531522Listed by: REAL BROKERS LLC - New
 $679,900Active4 beds 4 baths3,580 sq. ft.
$679,900Active4 beds 4 baths3,580 sq. ft.5704 E 126th Street S, Bixby, OK 74008
MLS# 2531523Listed by: REAL BROKERS LLC - New
 $679,900Active4 beds 4 baths3,580 sq. ft.
$679,900Active4 beds 4 baths3,580 sq. ft.5708 E 126th Street S, Bixby, OK 74008
MLS# 2531532Listed by: REAL BROKERS LLC
