13676 S 23rd Street, Bixby, OK 74008
Local realty services provided by:ERA Steve Cook & Co, Realtors
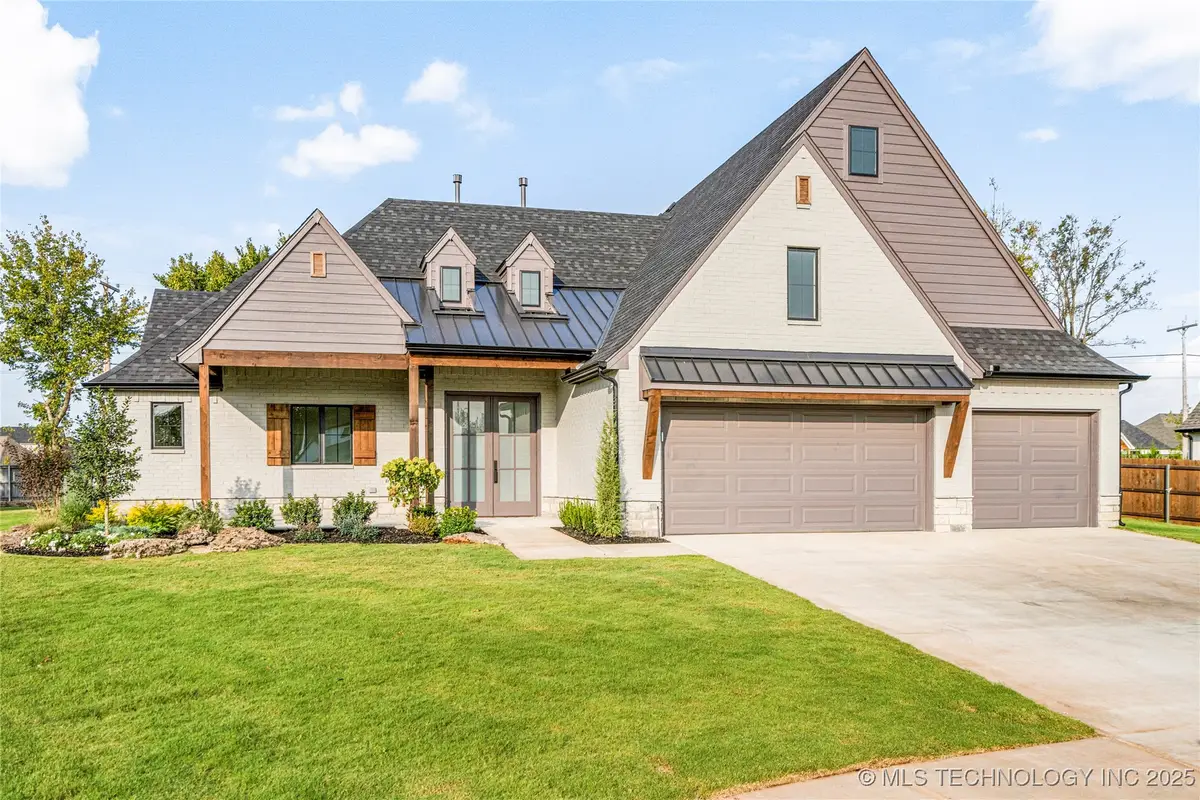
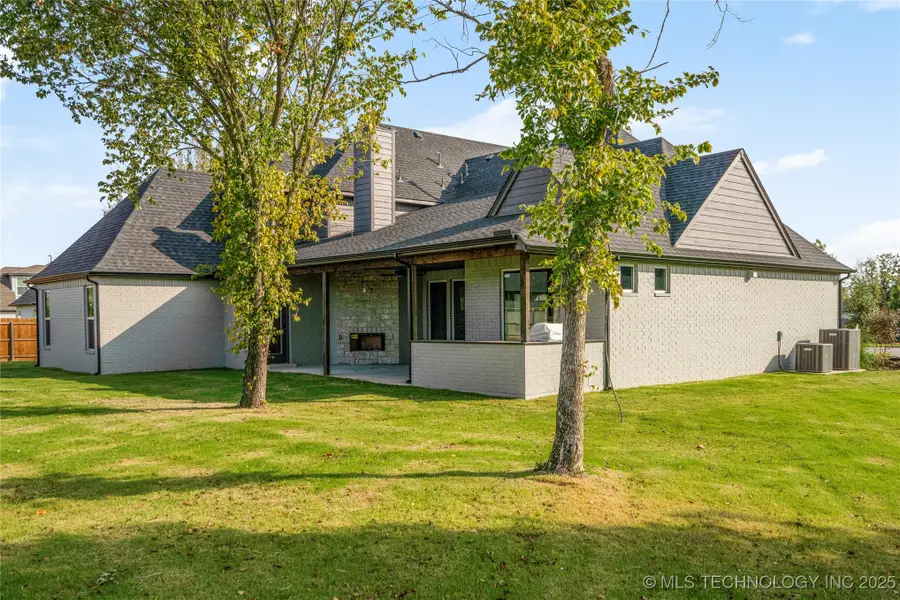
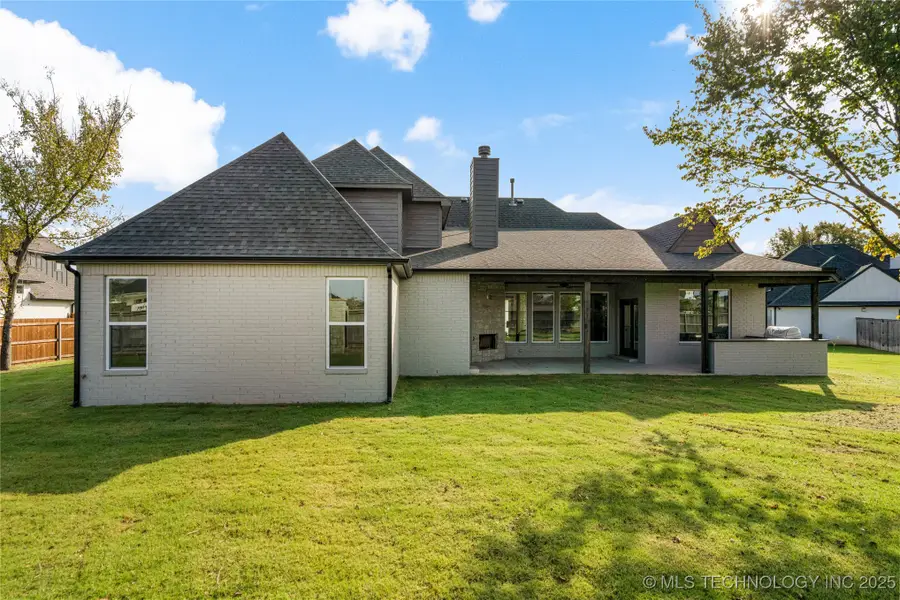
13676 S 23rd Street,Bixby, OK 74008
$735,000
- 4 Beds
- 4 Baths
- 3,503 sq. ft.
- Single family
- Active
Listed by:brian frere
Office:keller williams preferred
MLS#:2516973
Source:OK_NORES
Price summary
- Price:$735,000
- Price per sq. ft.:$209.82
About this home
SUMMER INCENTIVE | $15,000 BUYER CREDIT. Experience luxury living in Bixby's Gray Oaks! Built on a pie-shaped cul-de-sac lot, this home provides ample backyard space and fantastic outdoor living with a large covered porch, wood-burning fireplace, and outdoor kitchen. This new construction home is the perfect harmony of modern design and timeless craftsmanship. Designed for everyday living and entertaining, the open concept floor plan features a vaulted great room open to the eat-in kitchen and dining room, with a nice home office nook and a large walk-in pantry. Garage entry drop zone. Primary suite open to utility room; second bedroom with ensuite bathroom on the main floor. There is a large game room upstairs with access to sizeable storage space. Two additional bedrooms with a jack and jill style bathroom and walk-in closets. Gray Oaks is a beautiful planned community with wide winding roads, mature trees, sidewalks, neighborhood reserves, a park and pond. Conveniently located just one mile from the Bixby West campus.
Contact an agent
Home facts
- Year built:2024
- Listing Id #:2516973
- Added:457 day(s) ago
- Updated:August 14, 2025 at 03:14 PM
Rooms and interior
- Bedrooms:4
- Total bathrooms:4
- Full bathrooms:3
- Living area:3,503 sq. ft.
Heating and cooling
- Cooling:Central Air
- Heating:Central, Gas
Structure and exterior
- Year built:2024
- Building area:3,503 sq. ft.
- Lot area:0.44 Acres
Schools
- High school:Bixby
- Middle school:Bixby
- Elementary school:West
Finances and disclosures
- Price:$735,000
- Price per sq. ft.:$209.82
- Tax amount:$1,343 (2024)
New listings near 13676 S 23rd Street
- New
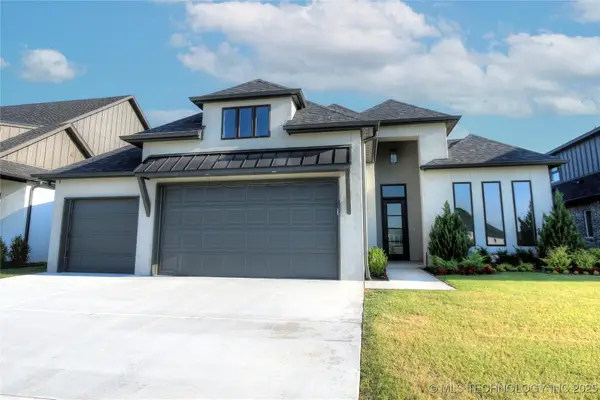 $589,900Active3 beds 3 baths2,670 sq. ft.
$589,900Active3 beds 3 baths2,670 sq. ft.5810 E 126th Street S, Bixby, OK 74008
MLS# 2531520Listed by: REAL BROKERS LLC - New
 $370,000Active3 beds 2 baths1,758 sq. ft.
$370,000Active3 beds 2 baths1,758 sq. ft.3505 E 154th Street S, Bixby, OK 74008
MLS# 2535605Listed by: RE/MAX RESULTS - New
 $307,890Active4 beds 2 baths1,796 sq. ft.
$307,890Active4 beds 2 baths1,796 sq. ft.7512 E 156th Place S, Bixby, OK 74008
MLS# 2535633Listed by: D.R. HORTON REALTY OF TX, LLC - New
 $303,890Active4 beds 2 baths1,796 sq. ft.
$303,890Active4 beds 2 baths1,796 sq. ft.15622 S 75th East Avenue, Bixby, OK 74008
MLS# 2535650Listed by: D.R. HORTON REALTY OF TX, LLC - New
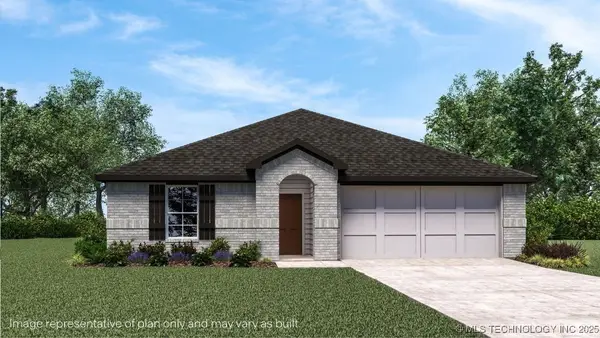 $319,190Active4 beds 2 baths1,831 sq. ft.
$319,190Active4 beds 2 baths1,831 sq. ft.7500 E 156th Place S, Bixby, OK 74008
MLS# 2535653Listed by: D.R. HORTON REALTY OF TX, LLC - New
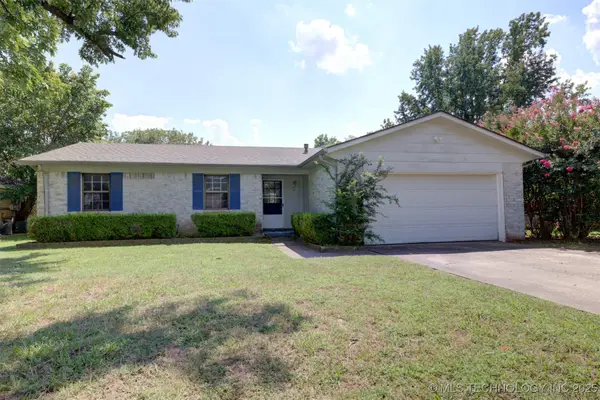 $193,977Active3 beds 2 baths1,112 sq. ft.
$193,977Active3 beds 2 baths1,112 sq. ft.32 W Rachel Street, Bixby, OK 74008
MLS# 2535310Listed by: KELLER WILLIAMS ADVANTAGE - New
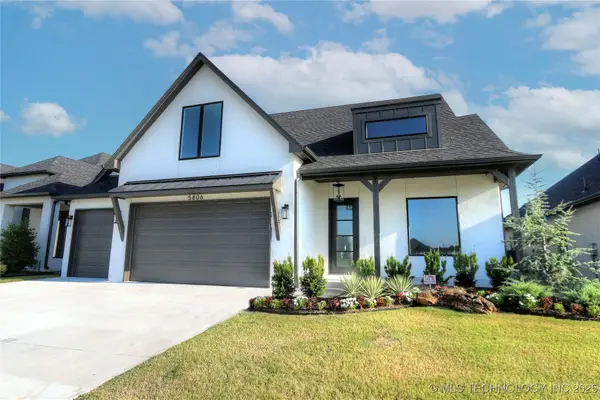 $679,900Active4 beds 4 baths3,575 sq. ft.
$679,900Active4 beds 4 baths3,575 sq. ft.5806 E 126th Street S, Bixby, OK 74008
MLS# 2531518Listed by: REAL BROKERS LLC - New
 $529,900Active3 beds 3 baths2,278 sq. ft.
$529,900Active3 beds 3 baths2,278 sq. ft.5814 E 126th Street S, Bixby, OK 74008
MLS# 2531521Listed by: REAL BROKERS LLC - New
 $579,900Active3 beds 3 baths2,670 sq. ft.
$579,900Active3 beds 3 baths2,670 sq. ft.5802 E 126th Street S, Bixby, OK 74008
MLS# 2531522Listed by: REAL BROKERS LLC - New
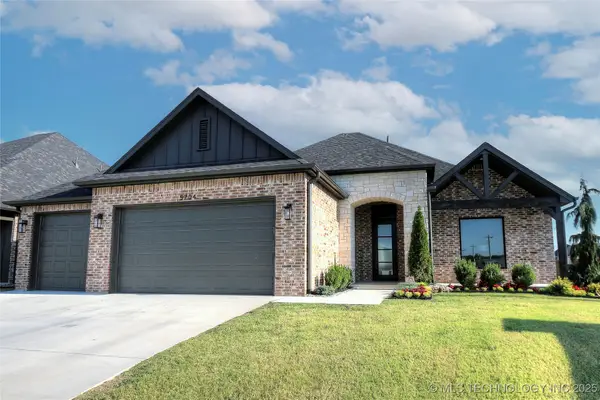 $679,900Active4 beds 4 baths3,580 sq. ft.
$679,900Active4 beds 4 baths3,580 sq. ft.5704 E 126th Street S, Bixby, OK 74008
MLS# 2531523Listed by: REAL BROKERS LLC
