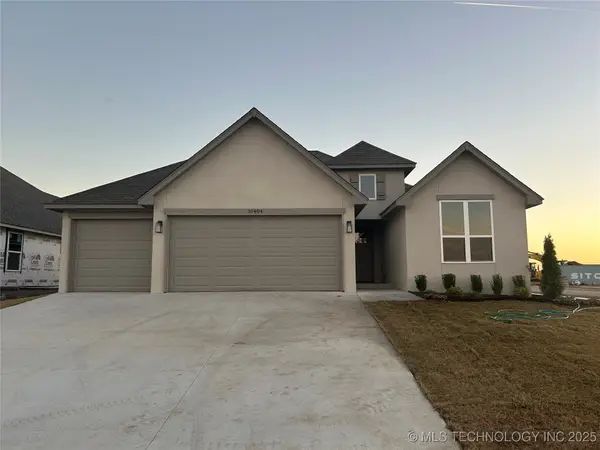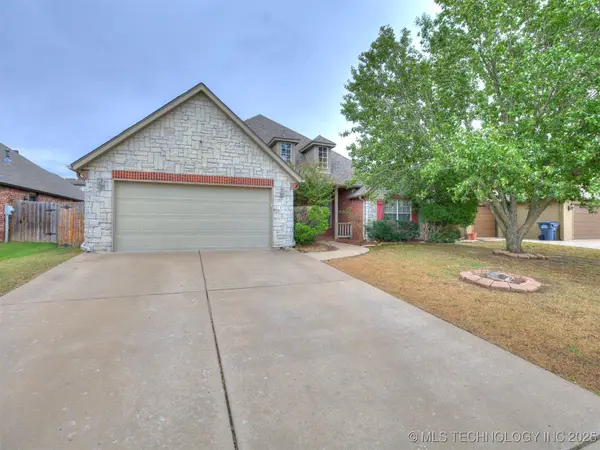13814 S 23rd Place, Bixby, OK 74008
Local realty services provided by:ERA Steve Cook & Co, Realtors
Listed by: janice koss
Office: coldwell banker select
MLS#:2546225
Source:OK_NORES
Price summary
- Price:$439,900
- Price per sq. ft.:$141.13
About this home
Exquisite home in Bixby Schools boasting a functional layout that offers it all! Kitchen and guest 1/2 bath have been recently updated with all new cabinets, soft close doors and drawers, backsplash & countertops in 2024, along with refinished hardwood floors. Primary bedroom has an incredible bath with separate sinks, glass oversized walk in shower and corner jetted tub. The 2nd bedroom is down with a private bath. The formal dining, coffee bar, breakfast room & breakfast bar allows the opportunity for entertaining the whole family. Do you work from home? The front private office gives you the space to take care of the day's work. Game Room and 2 bedrooms are up as the Stunning winding staircase welcomes you into the home. WIFI controlled sprinkler system, tons of built-ins, lots of storage, including 2 large floored attic areas and a 3 car garage. Exterior has recently been professionally painted. Neighborhood Pool, park, trails, clubhouse and pond!!
Seller related to agent.
Contact an agent
Home facts
- Year built:2012
- Listing ID #:2546225
- Added:1 day(s) ago
- Updated:November 15, 2025 at 01:57 AM
Rooms and interior
- Bedrooms:4
- Total bathrooms:4
- Full bathrooms:3
- Living area:3,117 sq. ft.
Heating and cooling
- Cooling:2 Units, Central Air, Zoned
- Heating:Central, Gas, Zoned
Structure and exterior
- Year built:2012
- Building area:3,117 sq. ft.
- Lot area:0.19 Acres
Schools
- High school:Bixby
- Middle school:Bixby
- Elementary school:West
Finances and disclosures
- Price:$439,900
- Price per sq. ft.:$141.13
- Tax amount:$5,815 (2025)
New listings near 13814 S 23rd Place
- Open Sat, 2 to 4pmNew
 $369,000Active3 beds 2 baths2,057 sq. ft.
$369,000Active3 beds 2 baths2,057 sq. ft.10404 E 132nd Street S, Bixby, OK 74008
MLS# 2547183Listed by: COLDWELL BANKER SELECT - Open Sat, 2 to 4pmNew
 $368,000Active3 beds 2 baths2,013 sq. ft.
$368,000Active3 beds 2 baths2,013 sq. ft.10328 E 132nd Street S, Bixby, OK 74008
MLS# 2547185Listed by: COLDWELL BANKER SELECT - Open Sun, 3:30 to 5pmNew
 $294,900Active3 beds 2 baths2,106 sq. ft.
$294,900Active3 beds 2 baths2,106 sq. ft.14129 S Vandalia Avenue, Bixby, OK 74008
MLS# 2547178Listed by: MCGRAW, REALTORS - New
 $510,000Active4 beds 3 baths2,715 sq. ft.
$510,000Active4 beds 3 baths2,715 sq. ft.6418 E 127th Street S, Bixby, OK 74008
MLS# 2547108Listed by: NORRIS & ASSOCIATES - Open Sun, 2 to 4pmNew
 $569,500Active4 beds 4 baths4,193 sq. ft.
$569,500Active4 beds 4 baths4,193 sq. ft.8603 E 104th Street S, Tulsa, OK 74133
MLS# 2546823Listed by: MCGRAW, REALTORS - New
 $354,900Active3 beds 2 baths2,062 sq. ft.
$354,900Active3 beds 2 baths2,062 sq. ft.9097 E 138th Street S, Bixby, OK 74008
MLS# 2546562Listed by: LEGACY REALTY ADVISORS - New
 $309,900Active3 beds 2 baths1,693 sq. ft.
$309,900Active3 beds 2 baths1,693 sq. ft.14324 S Harvard Place, Bixby, OK 74008
MLS# 2546972Listed by: CHINOWTH & COHEN - Open Sun, 1 to 3pmNew
 $359,000Active3 beds 2 baths1,905 sq. ft.
$359,000Active3 beds 2 baths1,905 sq. ft.13125 S 105th East Avenue, Bixby, OK 74008
MLS# 2547113Listed by: MCGRAW, REALTORS - New
 $250,000Active4.03 Acres
$250,000Active4.03 Acres16559 S Lewis Avenue, Bixby, OK 74008
MLS# 2547140Listed by: KELLER WILLIAMS PREFERRED - New
 $588,000Active3 beds 2 baths2,392 sq. ft.
$588,000Active3 beds 2 baths2,392 sq. ft.11966 S 94th East Avenue, Bixby, OK 74008
MLS# 2545987Listed by: MCGRAW, REALTORS
