14305 S College Avenue, Bixby, OK 74008
Local realty services provided by:ERA Steve Cook & Co, Realtors

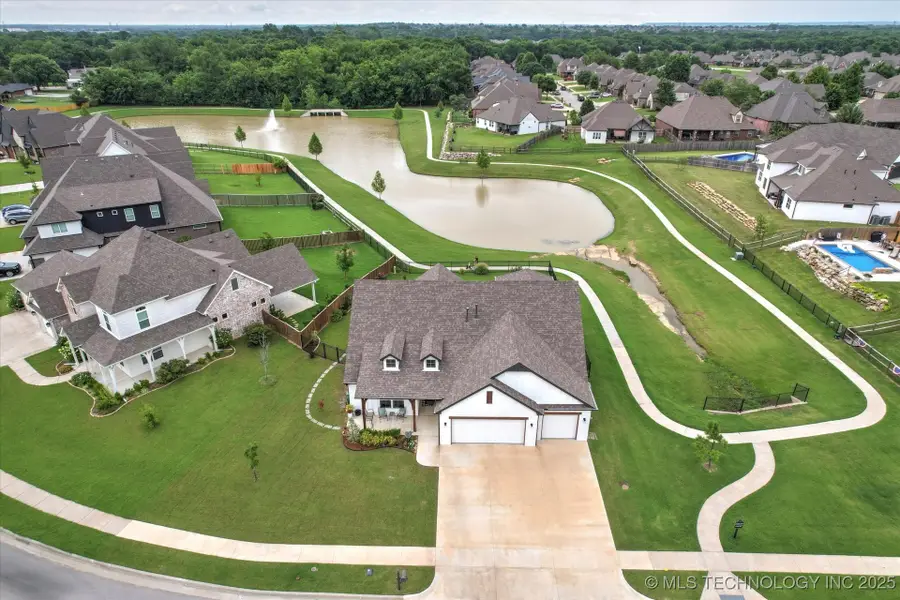
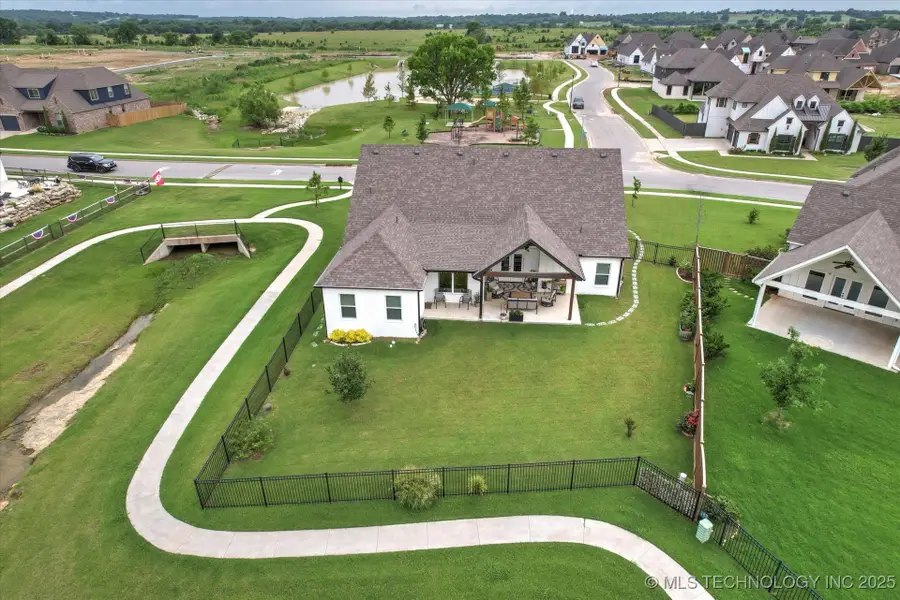
Listed by:marc s bullock
Office:we connect oklahoma llc.
MLS#:2529431
Source:OK_NORES
Price summary
- Price:$425,000
- Price per sq. ft.:$194.51
About this home
LOVE WHERE YOU LIVE in this like NEW CONSTRUCTION home, that is turnkey and move-in ready in a desirable and friendly neighborhood. Home overlooks pond with no backyard neighbors. BIXBY SCHOOLS and walking distance to BIXBY WEST Elementary. Lock and Leave redefined with an exceptional layout and timeless, high-end finishes. 4 BEDROOMS + 2 FULL & 1 HALF BATHROOMS + 3 CAR GARAGE. Located in the sought-after community of Presley Heights with NEIGHBORHOOD Walking Trails, Ponds, Playground, Pickle Ball Court, Outdoor Gym and Splashpad. This home has generous indoor living and dining spaces that are bright and airy with French Doors leading onto the outdoor entertaining space and covered patio, which includes a gas stub for grilling. Finishes include: Quartz Counters, LED lighting, Hardwood Flooring in living and dining areas, Gas log Fireplace with custom surround and beams, single basin Stainless Steel sink and Frigidaire Stainless-Steel appliances. Gas cooktop with custom herringbone tile backsplash. Generously sized Primary Suite, with outdoor patio access, large ensuite bathroom includes double quartz vanities, separate shower, freestanding tub and OVERSIZED walk-in-closet with storage. Three additional bedrooms on first floor with access to full bath provide for great floorplan flexibility. Laundry Room has sink, drop zone and storage making for easy organization.
UPGRADES INCLUDE: Frigidaire Appliances, Epoxy Garage Flooring, Entire Home Window Coverings, Irrigation System, LED Light Fixtures, Fully fenced yard.
Walk, cycle or drive to nearby Schools, Library, Golf, Trails, Dining, Entertainment and Shopping establishments. Such as Reasor’s, Walmart Supercenter, Walmart Neighborhood Market, Starbucks, Chick-fil-a, Downtown Jenks and Downtown Bixby, Tulsa Premium Outlets, South Lakes Golf Course, Jenks Riverwalk, Tulsa Hills and much more. 25 minutes to Tulsa International Airport. See 3D Virtual Tour, Floorplan and Aerial Photos.
Contact an agent
Home facts
- Year built:2021
- Listing Id #:2529431
- Added:35 day(s) ago
- Updated:August 14, 2025 at 07:40 AM
Rooms and interior
- Bedrooms:4
- Total bathrooms:3
- Full bathrooms:2
- Living area:2,185 sq. ft.
Heating and cooling
- Cooling:Central Air
- Heating:Central, Gas
Structure and exterior
- Year built:2021
- Building area:2,185 sq. ft.
- Lot area:0.24 Acres
Schools
- High school:Bixby
- Elementary school:West
Finances and disclosures
- Price:$425,000
- Price per sq. ft.:$194.51
- Tax amount:$5,604 (2024)
New listings near 14305 S College Avenue
- New
 $370,000Active3 beds 2 baths1,758 sq. ft.
$370,000Active3 beds 2 baths1,758 sq. ft.3505 E 154th Street S, Bixby, OK 74008
MLS# 2535605Listed by: RE/MAX RESULTS - New
 $307,890Active4 beds 2 baths1,796 sq. ft.
$307,890Active4 beds 2 baths1,796 sq. ft.7512 E 156th Place S, Bixby, OK 74008
MLS# 2535633Listed by: D.R. HORTON REALTY OF TX, LLC - New
 $303,890Active4 beds 2 baths1,796 sq. ft.
$303,890Active4 beds 2 baths1,796 sq. ft.15622 S 75th East Avenue, Bixby, OK 74008
MLS# 2535650Listed by: D.R. HORTON REALTY OF TX, LLC - New
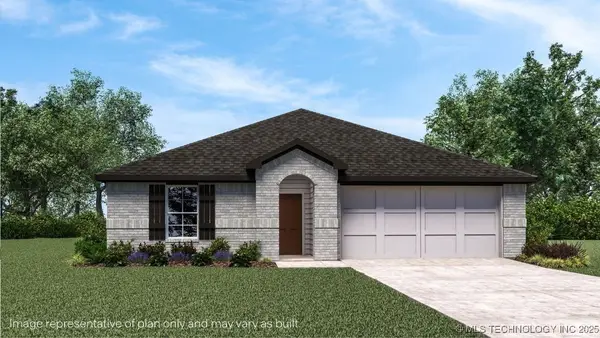 $319,190Active4 beds 2 baths1,831 sq. ft.
$319,190Active4 beds 2 baths1,831 sq. ft.7500 E 156th Place S, Bixby, OK 74008
MLS# 2535653Listed by: D.R. HORTON REALTY OF TX, LLC - New
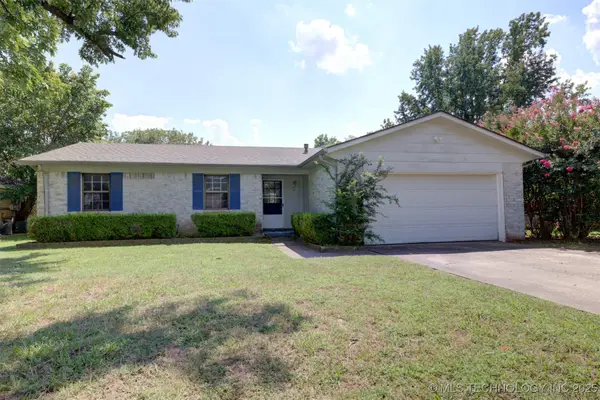 $193,977Active3 beds 2 baths1,112 sq. ft.
$193,977Active3 beds 2 baths1,112 sq. ft.32 W Rachel Street, Bixby, OK 74008
MLS# 2535310Listed by: KELLER WILLIAMS ADVANTAGE - New
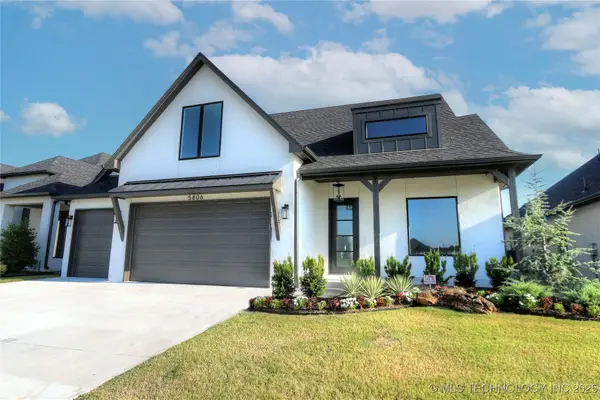 $679,900Active4 beds 4 baths3,575 sq. ft.
$679,900Active4 beds 4 baths3,575 sq. ft.5806 E 126th Street S, Bixby, OK 74008
MLS# 2531518Listed by: REAL BROKERS LLC - New
 $529,900Active3 beds 3 baths2,278 sq. ft.
$529,900Active3 beds 3 baths2,278 sq. ft.5814 E 126th Street S, Bixby, OK 74008
MLS# 2531521Listed by: REAL BROKERS LLC - New
 $579,900Active3 beds 3 baths2,670 sq. ft.
$579,900Active3 beds 3 baths2,670 sq. ft.5802 E 126th Street S, Bixby, OK 74008
MLS# 2531522Listed by: REAL BROKERS LLC - New
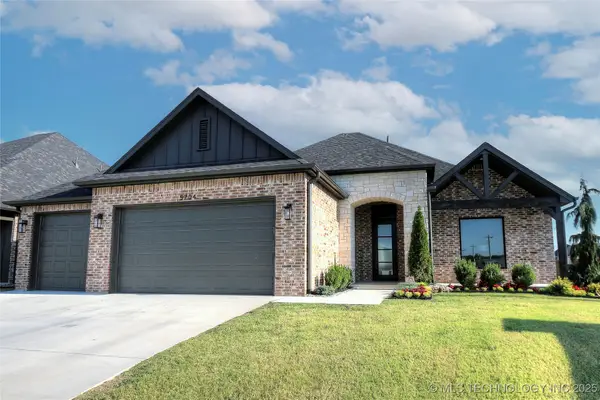 $679,900Active4 beds 4 baths3,580 sq. ft.
$679,900Active4 beds 4 baths3,580 sq. ft.5704 E 126th Street S, Bixby, OK 74008
MLS# 2531523Listed by: REAL BROKERS LLC - New
 $679,900Active4 beds 4 baths3,580 sq. ft.
$679,900Active4 beds 4 baths3,580 sq. ft.5708 E 126th Street S, Bixby, OK 74008
MLS# 2531532Listed by: REAL BROKERS LLC
