14644 S Lewis Avenue, Bixby, OK 74008
Local realty services provided by:ERA CS Raper & Son


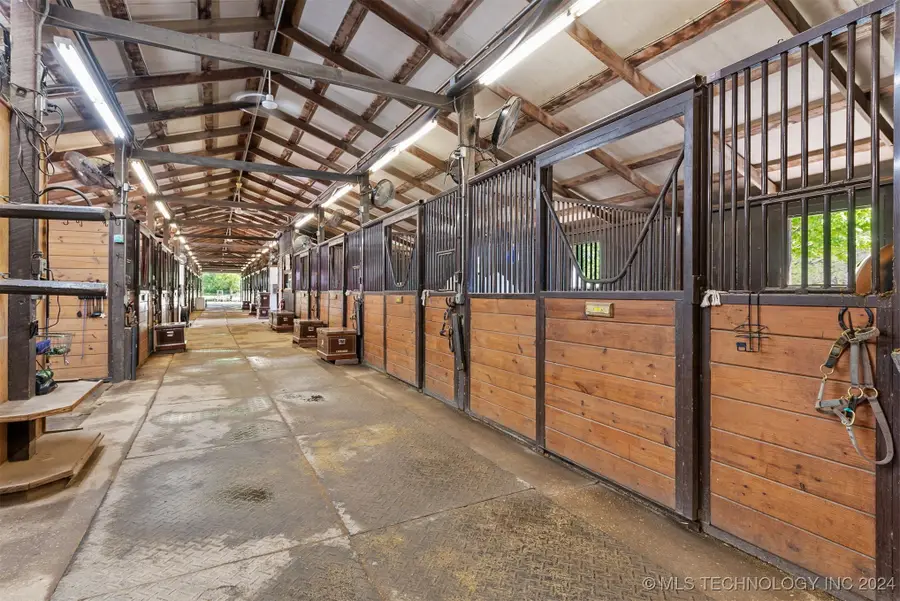
14644 S Lewis Avenue,Bixby, OK 74008
$2,875,000
- 2 Beds
- 2 Baths
- 2,407 sq. ft.
- Single family
- Active
Listed by:ryan coretz
Office:coretz realty llc.
MLS#:2440424
Source:OK_NORES
Price summary
- Price:$2,875,000
- Price per sq. ft.:$1,194.43
About this home
Turnkey Equestrian Facility! This farm features a 22-stall barn and includes a conditioned office and tack room, two spacious wash bays, and three grooming stalls, dedicated feed room and laundry room.
Two outdoor riding arenas as well as a spacious indoor arena complete with an attached viewing room.
3-sided hay barn and two additional storage buildings, plus a storage shed offer ample space for equipment, supplies, and hay storage, ensuring that every aspect of your equestrian operation is well-supported and organized.
7 large pastures with loafing sheds (total of 8 loafing sheds in 7 pastures)
10 additional spacious turnout paddocks
3 smaller turnout paddocks
Storage building (behind main barn): 24.5 x 48. Roughly of it is kitchen/lounge/shower/bathroom, the other half is storage.
Additional storage building to north of hay barn: Approximately 1,152 SF
Hay barn: 100 x 40
Indoor arena: 80 x 224 with two 8x8 OH doors on each side of the building on the west end and a 10x14 OH door at the main entry point on the East end
2 Outdoor arenas:
East arena: 120 x 214 sand/geotextile fiber specialty performance footing mix
West arena: 100 x 202 sand arena
House #1 (sold as-is): 2422 sf with 542 sf garage
2021 Mobile Home: 16x76
Listing Agent is related to seller.
Contact an agent
Home facts
- Year built:1984
- Listing Id #:2440424
- Added:267 day(s) ago
- Updated:August 14, 2025 at 03:14 PM
Rooms and interior
- Bedrooms:2
- Total bathrooms:2
- Full bathrooms:2
- Living area:2,407 sq. ft.
Heating and cooling
- Cooling:Central Air
- Heating:Central, Gas
Structure and exterior
- Year built:1984
- Building area:2,407 sq. ft.
- Lot area:30.68 Acres
Schools
- High school:Bixby
- Middle school:Bixby
- Elementary school:West
Finances and disclosures
- Price:$2,875,000
- Price per sq. ft.:$1,194.43
- Tax amount:$4,768 (2024)
New listings near 14644 S Lewis Avenue
- New
 $370,000Active3 beds 2 baths1,758 sq. ft.
$370,000Active3 beds 2 baths1,758 sq. ft.3505 E 154th Street S, Bixby, OK 74008
MLS# 2535605Listed by: RE/MAX RESULTS - New
 $307,890Active4 beds 2 baths1,796 sq. ft.
$307,890Active4 beds 2 baths1,796 sq. ft.7512 E 156th Place S, Bixby, OK 74008
MLS# 2535633Listed by: D.R. HORTON REALTY OF TX, LLC - New
 $303,890Active4 beds 2 baths1,796 sq. ft.
$303,890Active4 beds 2 baths1,796 sq. ft.15622 S 75th East Avenue, Bixby, OK 74008
MLS# 2535650Listed by: D.R. HORTON REALTY OF TX, LLC - New
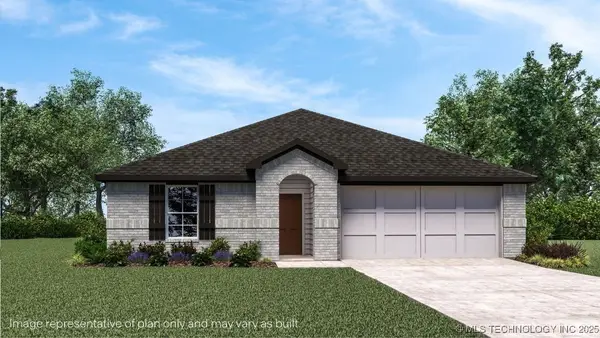 $319,190Active4 beds 2 baths1,831 sq. ft.
$319,190Active4 beds 2 baths1,831 sq. ft.7500 E 156th Place S, Bixby, OK 74008
MLS# 2535653Listed by: D.R. HORTON REALTY OF TX, LLC - New
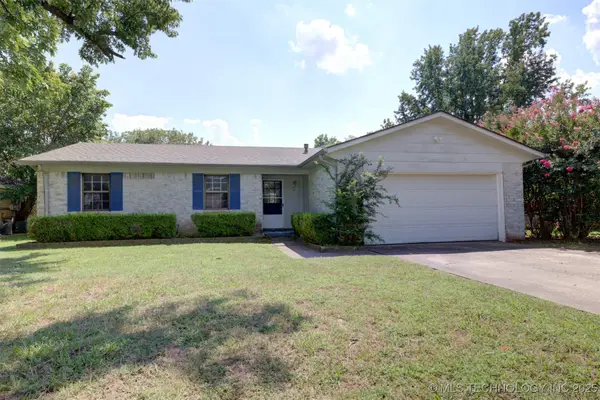 $193,977Active3 beds 2 baths1,112 sq. ft.
$193,977Active3 beds 2 baths1,112 sq. ft.32 W Rachel Street, Bixby, OK 74008
MLS# 2535310Listed by: KELLER WILLIAMS ADVANTAGE - New
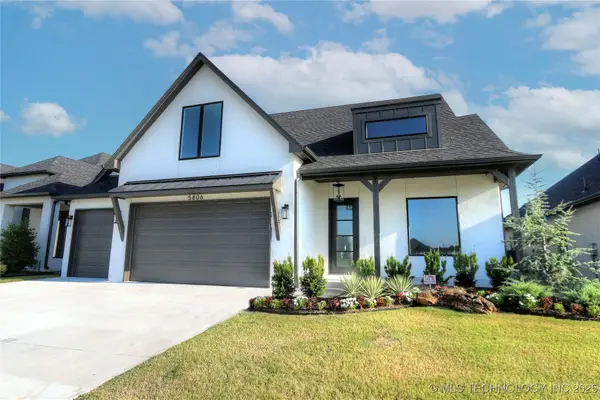 $679,900Active4 beds 4 baths3,575 sq. ft.
$679,900Active4 beds 4 baths3,575 sq. ft.5806 E 126th Street S, Bixby, OK 74008
MLS# 2531518Listed by: REAL BROKERS LLC - New
 $529,900Active3 beds 3 baths2,278 sq. ft.
$529,900Active3 beds 3 baths2,278 sq. ft.5814 E 126th Street S, Bixby, OK 74008
MLS# 2531521Listed by: REAL BROKERS LLC - New
 $579,900Active3 beds 3 baths2,670 sq. ft.
$579,900Active3 beds 3 baths2,670 sq. ft.5802 E 126th Street S, Bixby, OK 74008
MLS# 2531522Listed by: REAL BROKERS LLC - New
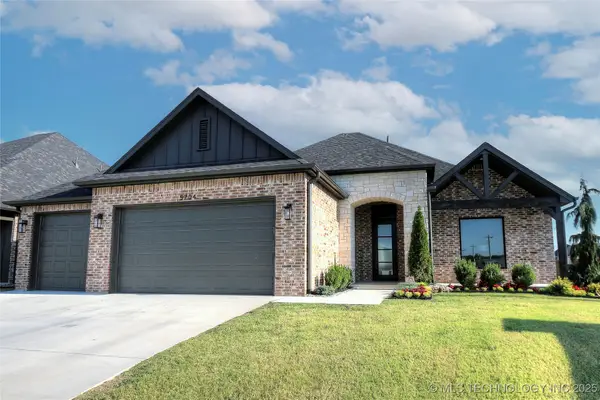 $679,900Active4 beds 4 baths3,580 sq. ft.
$679,900Active4 beds 4 baths3,580 sq. ft.5704 E 126th Street S, Bixby, OK 74008
MLS# 2531523Listed by: REAL BROKERS LLC - New
 $679,900Active4 beds 4 baths3,580 sq. ft.
$679,900Active4 beds 4 baths3,580 sq. ft.5708 E 126th Street S, Bixby, OK 74008
MLS# 2531532Listed by: REAL BROKERS LLC
