15404 S 34th East Avenue, Bixby, OK 74008
Local realty services provided by:ERA Steve Cook & Co, Realtors
15404 S 34th East Avenue,Bixby, OK 74008
$399,900
- 3 Beds
- 2 Baths
- 2,046 sq. ft.
- Single family
- Pending
Listed by:amber tackett
Office:d.r. horton realty of tx, llc.
MLS#:2511371
Source:OK_NORES
Price summary
- Price:$399,900
- Price per sq. ft.:$195.45
About this home
Introducing the Jasmine, a spacious 4-bedroom, 2-bathroom single-story home offering modern living space. As you enter the home, you'll be greeted by a grand cathedral ceiling in the living room, featuring a cozy corner tile fireplace and three large windows that fill the space with natural light.
Tucked to the side is the stylish kitchen and dining area, where two French doors lead out to the back patio, seamlessly blending indoor and outdoor living. The French doors bring in nature and offer easy access to the patio, perfect for entertaining. The kitchen also includes a large island that comfortably seats 3-4 people, ideal for casual dining or socializing.
A convenient mudroom leads from the kitchen to the garage, with two French doors to discreetly tuck away the washer and dryer. The primary bedroom features three large windows and an additional nook area, perfect for a vanity or reading space. The attached primary bathroom includes a spacious walk-in closet, which leads directly to the laundry room for added convenience.
The front bedroom, which can be used as a study, boasts a grand window and cathedral ceilings for a bright, airy atmosphere. Across the hall, the spare bathroom is easily accessible, completing the functional and stylish layout of the Jasmine
Contact an agent
Home facts
- Year built:2022
- Listing ID #:2511371
- Added:224 day(s) ago
- Updated:October 30, 2025 at 07:38 AM
Rooms and interior
- Bedrooms:3
- Total bathrooms:2
- Full bathrooms:2
- Living area:2,046 sq. ft.
Heating and cooling
- Cooling:Central Air
- Heating:Central, Gas
Structure and exterior
- Year built:2022
- Building area:2,046 sq. ft.
- Lot area:0.47 Acres
Schools
- High school:Bixby
- Elementary school:North
Finances and disclosures
- Price:$399,900
- Price per sq. ft.:$195.45
- Tax amount:$300 (2023)
New listings near 15404 S 34th East Avenue
- New
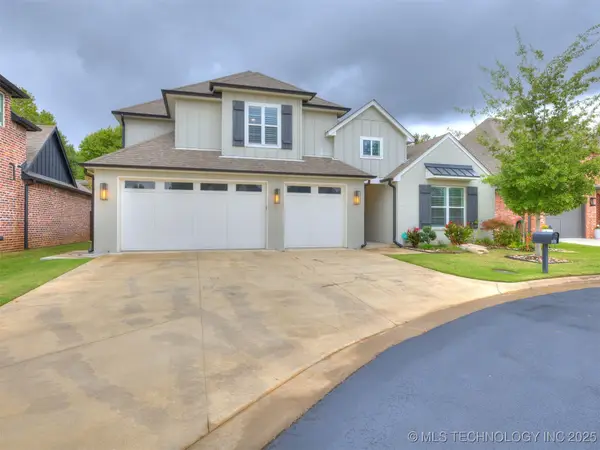 $535,000Active3 beds 3 baths2,915 sq. ft.
$535,000Active3 beds 3 baths2,915 sq. ft.9745 E 116th Place, Bixby, OK 74008
MLS# 2545223Listed by: CHINOWTH & COHEN - New
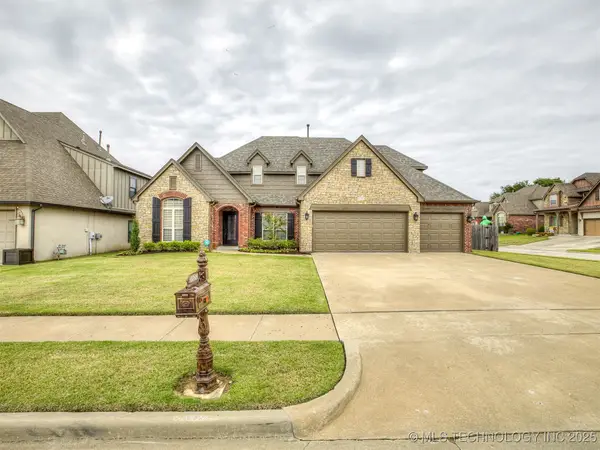 $500,000Active5 beds 4 baths3,415 sq. ft.
$500,000Active5 beds 4 baths3,415 sq. ft.6083 E 143rd Place, Bixby, OK 74008
MLS# 2544326Listed by: KELLER WILLIAMS ADVANTAGE - New
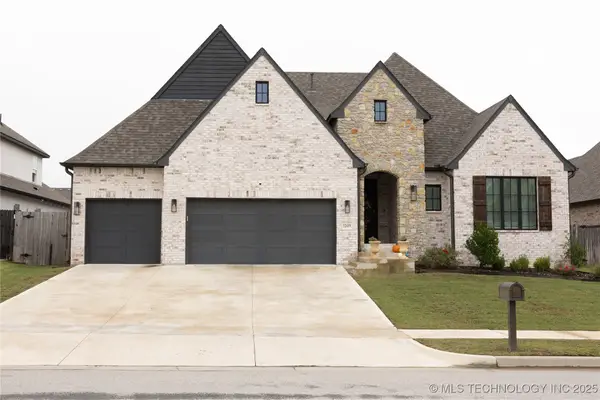 $529,000Active4 beds 3 baths2,840 sq. ft.
$529,000Active4 beds 3 baths2,840 sq. ft.12419 S 102nd East Avenue, Bixby, OK 74008
MLS# 2544741Listed by: SHYFT REAL ESTATE LLC - New
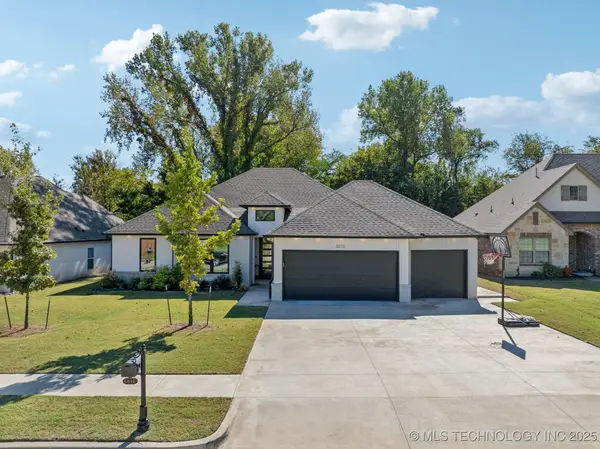 $495,067Active4 beds 2 baths2,258 sq. ft.
$495,067Active4 beds 2 baths2,258 sq. ft.6610 E 119th Street S, Bixby, OK 74008
MLS# 2545161Listed by: COLDWELL BANKER SELECT - New
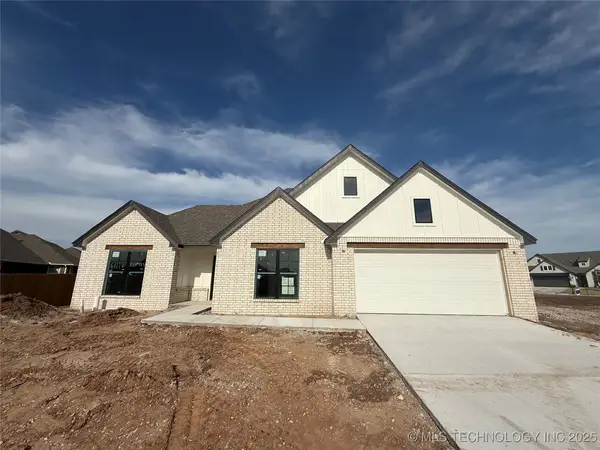 $375,088Active3 beds 2 baths1,781 sq. ft.
$375,088Active3 beds 2 baths1,781 sq. ft.6111 E 124th Place S, Bixby, OK 74008
MLS# 2545162Listed by: TRINITY PROPERTIES - New
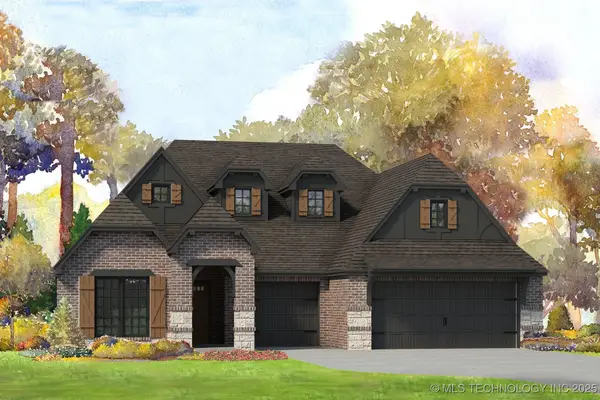 $424,610Active4 beds 3 baths2,118 sq. ft.
$424,610Active4 beds 3 baths2,118 sq. ft.3205 E 147th Place S, Bixby, OK 74008
MLS# 2545166Listed by: TRINITY PROPERTIES - New
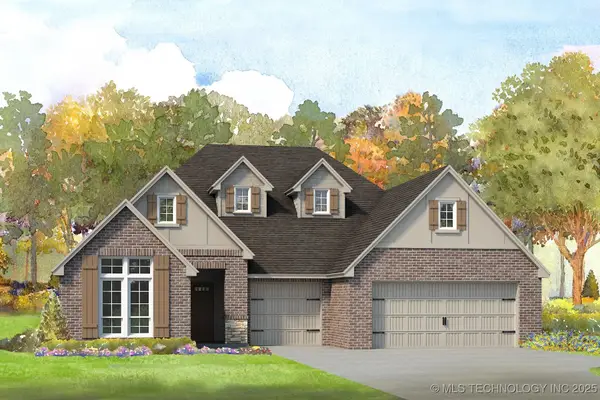 $426,782Active4 beds 3 baths2,183 sq. ft.
$426,782Active4 beds 3 baths2,183 sq. ft.14745 S College Place, Bixby, OK 74008
MLS# 2545172Listed by: TRINITY PROPERTIES - Open Sun, 1 to 3pmNew
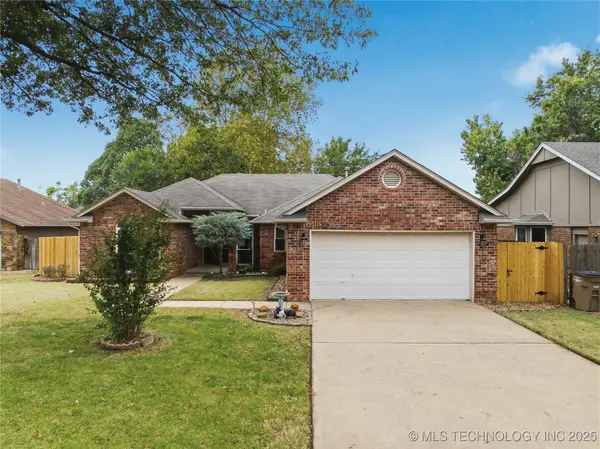 $255,000Active3 beds 2 baths1,653 sq. ft.
$255,000Active3 beds 2 baths1,653 sq. ft.11306 S 106th Avenue E, Bixby, OK 74008
MLS# 2544850Listed by: KELLER WILLIAMS ADVANTAGE - New
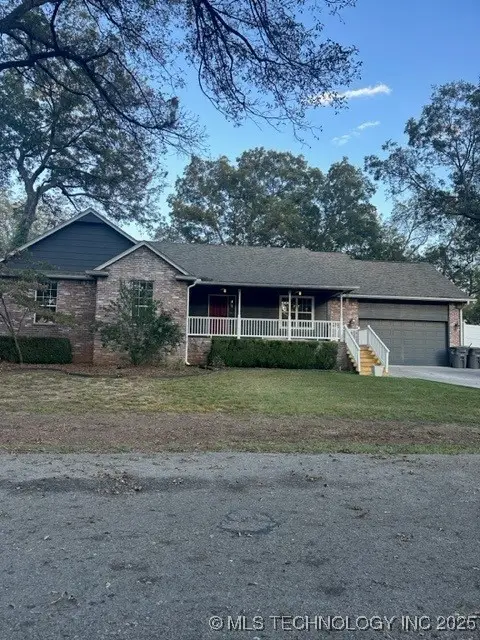 $359,000Active3 beds 2 baths2,175 sq. ft.
$359,000Active3 beds 2 baths2,175 sq. ft.16433 S 98th East Avenue, Bixby, OK 74008
MLS# 2545107Listed by: VANTUYL-ROSS REALTY, LLC. - New
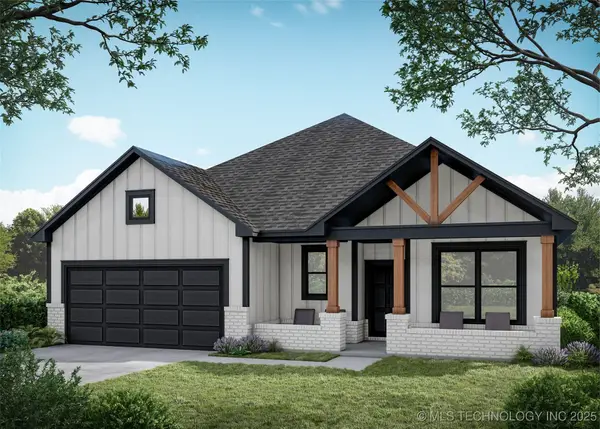 $353,526Active3 beds 2 baths1,961 sq. ft.
$353,526Active3 beds 2 baths1,961 sq. ft.16296 S 90 Avenue E, Bixby, OK 74008
MLS# 2545071Listed by: MCGRAW, REALTORS
