16522 S Peoria Avenue, Bixby, OK 74008
Local realty services provided by:ERA Steve Cook & Co, Realtors
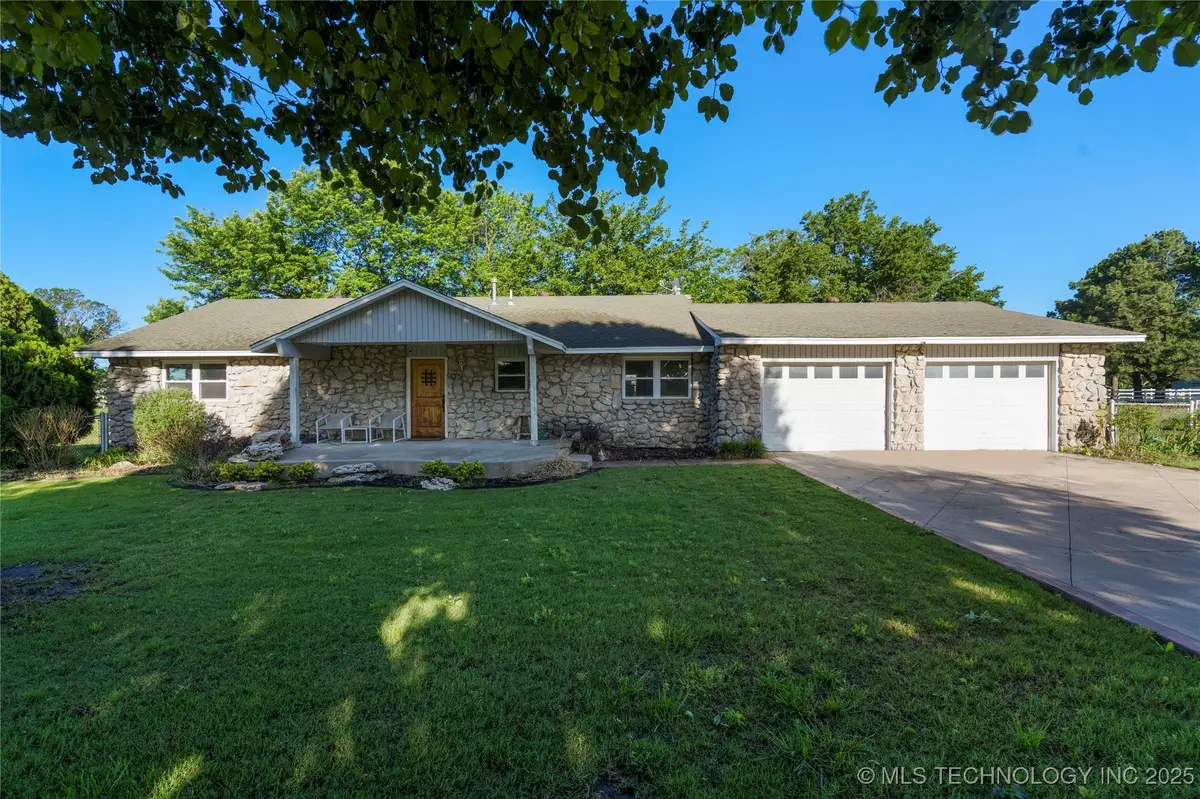
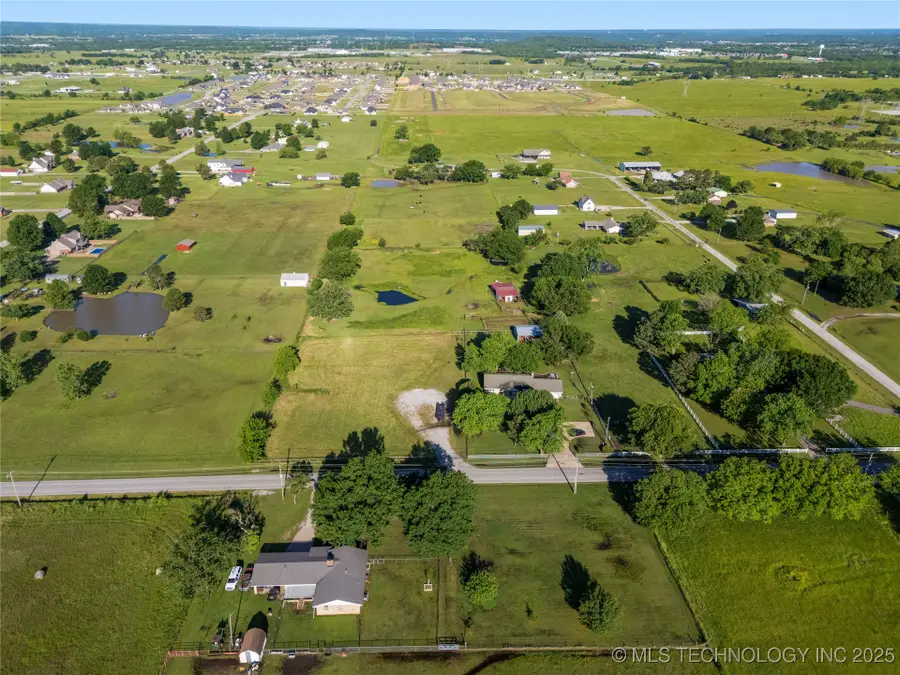
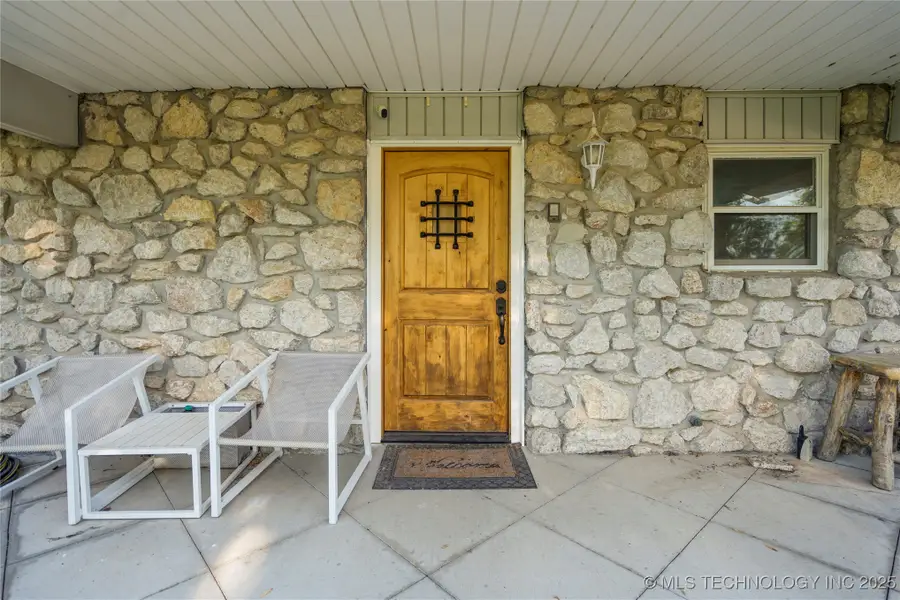
16522 S Peoria Avenue,Bixby, OK 74008
$450,000
- 3 Beds
- 2 Baths
- 1,696 sq. ft.
- Single family
- Active
Listed by:erin catron
Office:erin catron & company, llc.
MLS#:2521331
Source:OK_NORES
Price summary
- Price:$450,000
- Price per sq. ft.:$265.33
About this home
Charming 5-Acre Property with Remodeled Home, Barns, Arena & Pond
Welcome to your dream country escape! This beautifully updated home sits on 5 scenic acres and has been lovingly cared for. Ideal for those seeking space, peace, and the perfect setup for animals, this property has hosted cattle, horses, goats, pigs, dogs, and cats—making it as functional as it is welcoming.
In 2018, the home was thoughtfully remodeled with updated flooring, walls, granite kitchen countertops, and solid oak cabinets. Modern kitchen upgrades include a newer dishwasher, stove, and microwave. Enjoy outdoor living with a newly poured and stained concrete front porch, back patio, and extended driveway, all with decorative cuts for added style.
The property includes two barns, a riding arena, and a pond, offering everything you need for a hobby farm or equestrian lifestyle. This is the perfect opportunity to enjoy country living with all the comforts of a move-in-ready home.
Don’t miss out on this rare and versatile property—schedule your private tour today!
Contact an agent
Home facts
- Year built:1971
- Listing Id #:2521331
- Added:89 day(s) ago
- Updated:August 14, 2025 at 03:14 PM
Rooms and interior
- Bedrooms:3
- Total bathrooms:2
- Full bathrooms:2
- Living area:1,696 sq. ft.
Heating and cooling
- Cooling:Central Air
- Heating:Central, Gas
Structure and exterior
- Year built:1971
- Building area:1,696 sq. ft.
- Lot area:4.81 Acres
Schools
- High school:Glenpool
- Elementary school:Glenpool
Finances and disclosures
- Price:$450,000
- Price per sq. ft.:$265.33
- Tax amount:$2,539 (2024)
New listings near 16522 S Peoria Avenue
- New
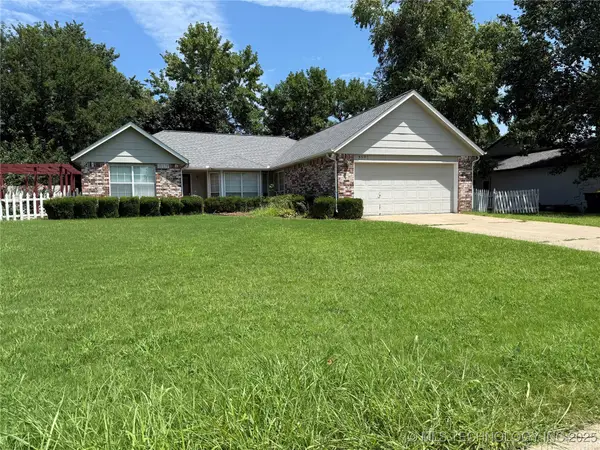 $260,000Active3 beds 3 baths1,988 sq. ft.
$260,000Active3 beds 3 baths1,988 sq. ft.9905 E 117th Place, Bixby, OK 74008
MLS# 2536099Listed by: EPIQUE REALTY  $349,999Pending3 beds 2 baths2,173 sq. ft.
$349,999Pending3 beds 2 baths2,173 sq. ft.2052 E 133rd Court, Bixby, OK 74008
MLS# 2535923Listed by: THE GARRISON GROUP LLC.- New
 $383,500Active4 beds 2 baths1,915 sq. ft.
$383,500Active4 beds 2 baths1,915 sq. ft.13123 S 72nd East Place, Bixby, OK 74008
MLS# 2535890Listed by: MCGRAW, REALTORS - New
 $624,000Active4 beds 4 baths2,954 sq. ft.
$624,000Active4 beds 4 baths2,954 sq. ft.17815 S 42nd East Avenue, Bixby, OK 74008
MLS# 2535802Listed by: MCGRAW, REALTORS - New
 $340,000Active4 beds 2 baths1,976 sq. ft.
$340,000Active4 beds 2 baths1,976 sq. ft.2029 E 133rd Place S, Bixby, OK 74008
MLS# 2535804Listed by: COLDWELL BANKER SELECT - New
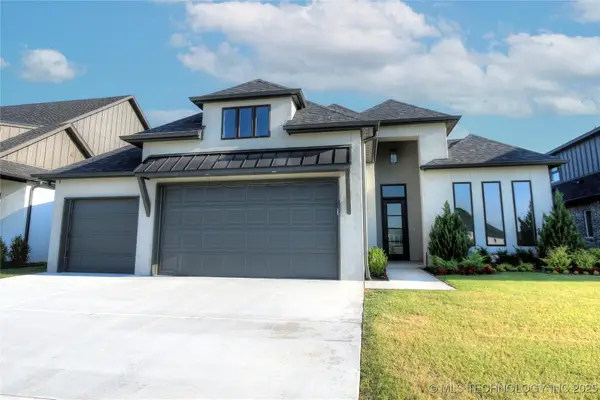 $589,900Active3 beds 3 baths2,670 sq. ft.
$589,900Active3 beds 3 baths2,670 sq. ft.5810 E 126th Street S, Bixby, OK 74008
MLS# 2531520Listed by: REAL BROKERS LLC - New
 $370,000Active3 beds 2 baths1,758 sq. ft.
$370,000Active3 beds 2 baths1,758 sq. ft.3505 E 154th Street S, Bixby, OK 74008
MLS# 2535605Listed by: RE/MAX RESULTS - New
 $307,890Active4 beds 2 baths1,796 sq. ft.
$307,890Active4 beds 2 baths1,796 sq. ft.7512 E 156th Place S, Bixby, OK 74008
MLS# 2535633Listed by: D.R. HORTON REALTY OF TX, LLC - New
 $303,890Active4 beds 2 baths1,796 sq. ft.
$303,890Active4 beds 2 baths1,796 sq. ft.15622 S 75th East Avenue, Bixby, OK 74008
MLS# 2535650Listed by: D.R. HORTON REALTY OF TX, LLC - New
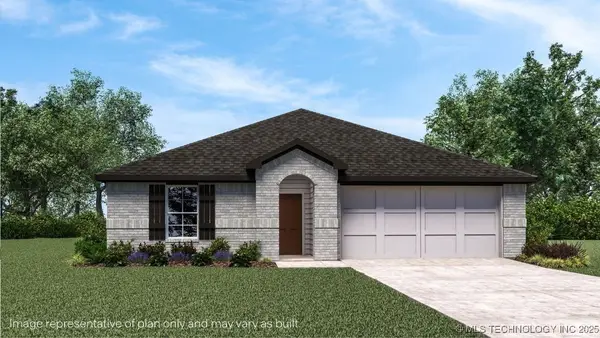 $319,190Active4 beds 2 baths1,831 sq. ft.
$319,190Active4 beds 2 baths1,831 sq. ft.7500 E 156th Place S, Bixby, OK 74008
MLS# 2535653Listed by: D.R. HORTON REALTY OF TX, LLC
