2326 E 134th Circle, Bixby, OK 74008
Local realty services provided by:ERA CS Raper & Son
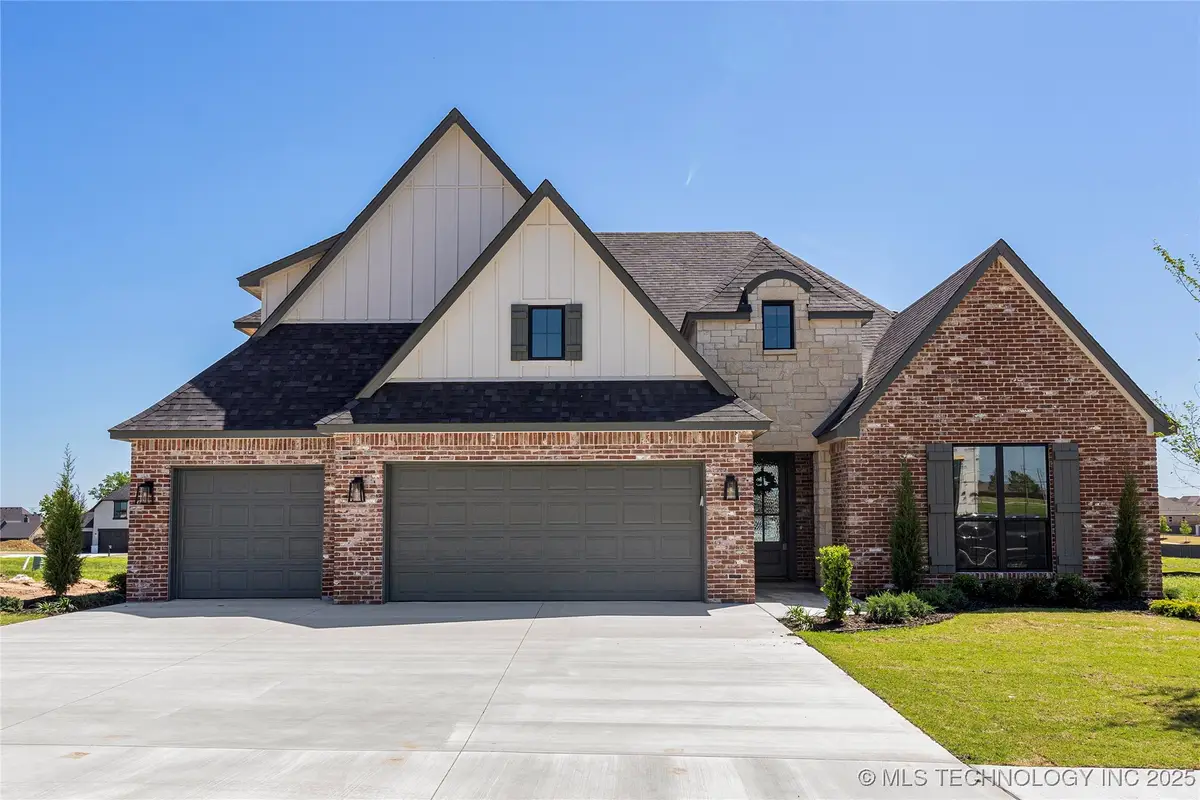
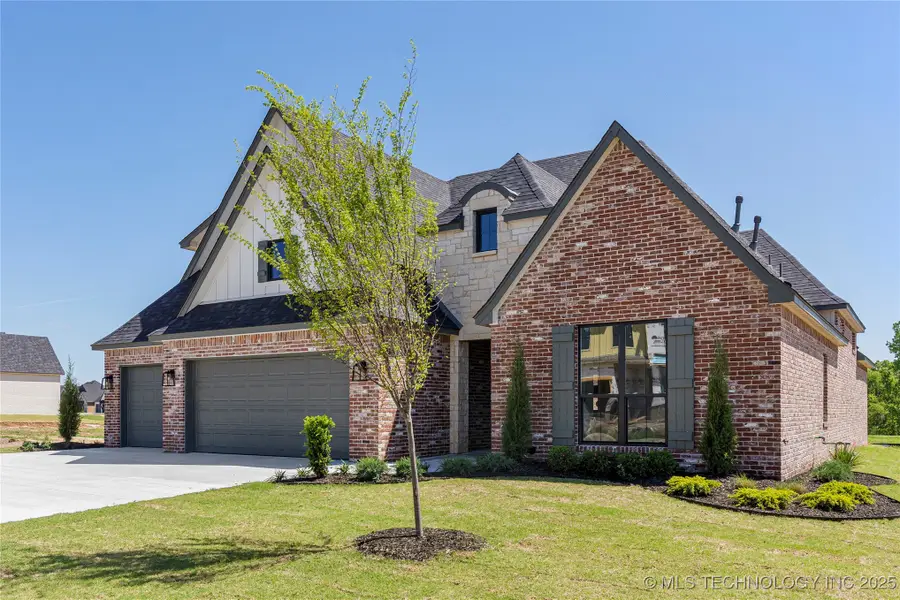
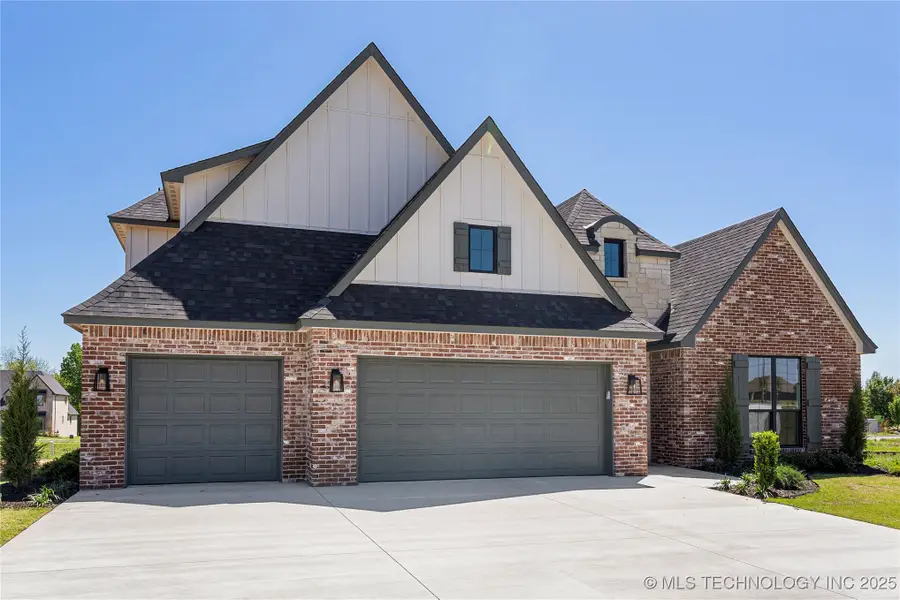
2326 E 134th Circle,Bixby, OK 74008
$599,997
- 4 Beds
- 4 Baths
- 3,238 sq. ft.
- Single family
- Active
Listed by:stephanie joy
Office:mcgraw, realtors
MLS#:2516889
Source:OK_NORES
Price summary
- Price:$599,997
- Price per sq. ft.:$185.3
About this home
PARADE OF HOMES 2025!! This stunning, just completed, Chase Ryan Homes is loaded with upgrades and ready for you! Enter through the front door and be greeted with unsurpassed quality and designer features. This home features 4 bedrooms; 3 on the main level, 3 living spaces, 3.5 baths and 3 car garage. The custom designed kitchen boasts GE Cafe appliances, white oak cabinetry, quartz countertops, and workstation sink. The open plan living space features beautiful floor to ceiling fireplace, custom built-ins, and wood flooring. In addition to the living on the 1st level you will find a media/flex space great for entertaining, and a game room on the 2nd level. In the primary suite you will have a beautiful bath with large walk-in shower, freestanding tub, custom oak cabinetry, and walk-in closet with personal built-in safe. This home is not only stunning, but efficient as well, with Pella windows, foam insulation, tankless hot water, security system, and irrigation system for the yard. All this in a great new Bixby neighborhood with neighborhood pool. Listing agent related to seller.
Contact an agent
Home facts
- Year built:2025
- Listing Id #:2516889
- Added:113 day(s) ago
- Updated:August 14, 2025 at 03:14 PM
Rooms and interior
- Bedrooms:4
- Total bathrooms:4
- Full bathrooms:3
- Living area:3,238 sq. ft.
Heating and cooling
- Cooling:2 Units, Central Air, Zoned
- Heating:Central, Gas, Zoned
Structure and exterior
- Year built:2025
- Building area:3,238 sq. ft.
- Lot area:0.19 Acres
Schools
- High school:Bixby
- Elementary school:West
Finances and disclosures
- Price:$599,997
- Price per sq. ft.:$185.3
- Tax amount:$1,074 (2024)
New listings near 2326 E 134th Circle
- New
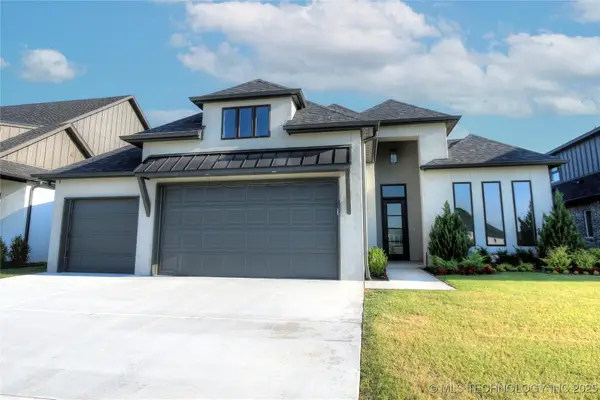 $589,900Active3 beds 3 baths2,670 sq. ft.
$589,900Active3 beds 3 baths2,670 sq. ft.5810 E 126th Street S, Bixby, OK 74008
MLS# 2531520Listed by: REAL BROKERS LLC - Open Sun, 2 to 4pmNew
 $370,000Active3 beds 2 baths1,758 sq. ft.
$370,000Active3 beds 2 baths1,758 sq. ft.3505 E 154th Street S, Bixby, OK 74008
MLS# 2535605Listed by: RE/MAX RESULTS - New
 $307,890Active4 beds 2 baths1,796 sq. ft.
$307,890Active4 beds 2 baths1,796 sq. ft.7512 E 156th Place S, Bixby, OK 74008
MLS# 2535633Listed by: D.R. HORTON REALTY OF TX, LLC - New
 $303,890Active4 beds 2 baths1,796 sq. ft.
$303,890Active4 beds 2 baths1,796 sq. ft.15622 S 75th East Avenue, Bixby, OK 74008
MLS# 2535650Listed by: D.R. HORTON REALTY OF TX, LLC - New
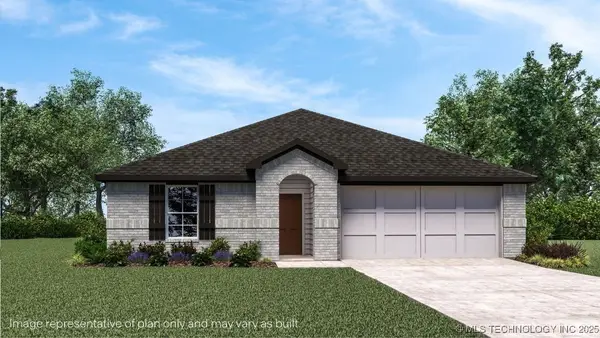 $319,190Active4 beds 2 baths1,831 sq. ft.
$319,190Active4 beds 2 baths1,831 sq. ft.7500 E 156th Place S, Bixby, OK 74008
MLS# 2535653Listed by: D.R. HORTON REALTY OF TX, LLC - New
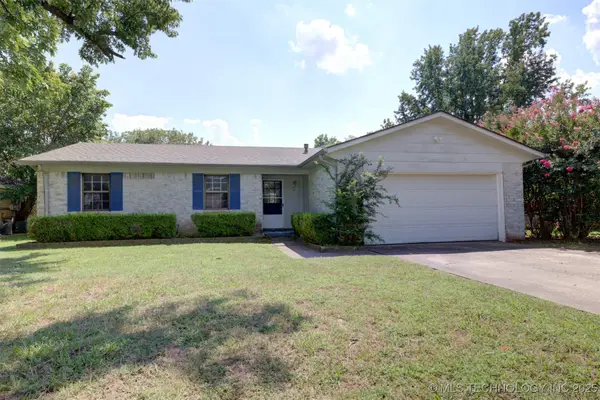 $193,977Active3 beds 2 baths1,112 sq. ft.
$193,977Active3 beds 2 baths1,112 sq. ft.32 W Rachel Street, Bixby, OK 74008
MLS# 2535310Listed by: KELLER WILLIAMS ADVANTAGE - New
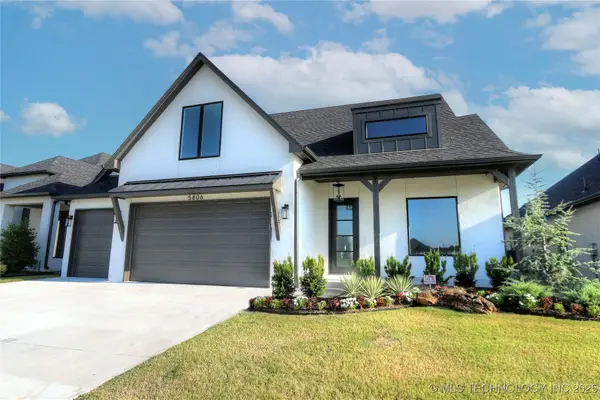 $679,900Active4 beds 4 baths3,575 sq. ft.
$679,900Active4 beds 4 baths3,575 sq. ft.5806 E 126th Street S, Bixby, OK 74008
MLS# 2531518Listed by: REAL BROKERS LLC - New
 $529,900Active3 beds 3 baths2,278 sq. ft.
$529,900Active3 beds 3 baths2,278 sq. ft.5814 E 126th Street S, Bixby, OK 74008
MLS# 2531521Listed by: REAL BROKERS LLC - New
 $579,900Active3 beds 3 baths2,670 sq. ft.
$579,900Active3 beds 3 baths2,670 sq. ft.5802 E 126th Street S, Bixby, OK 74008
MLS# 2531522Listed by: REAL BROKERS LLC - Open Sat, 11am to 2pmNew
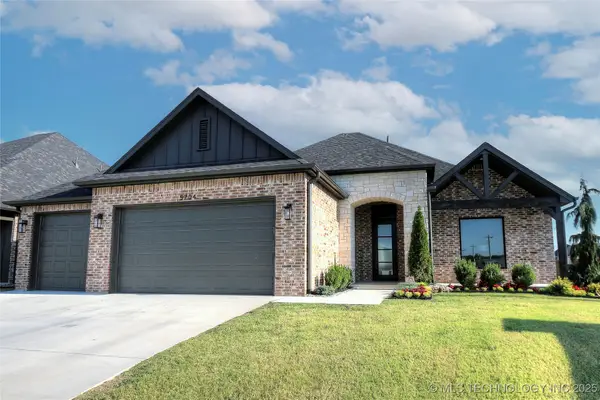 $679,900Active4 beds 4 baths3,580 sq. ft.
$679,900Active4 beds 4 baths3,580 sq. ft.5704 E 126th Street S, Bixby, OK 74008
MLS# 2531523Listed by: REAL BROKERS LLC
