2352 E 135th Drive S, Bixby, OK 74008
Local realty services provided by:ERA Steve Cook & Co, Realtors
2352 E 135th Drive S,Bixby, OK 74008
$572,500
- 4 Beds
- 4 Baths
- 2,806 sq. ft.
- Single family
- Active
Listed by:brian frere
Office:keller williams preferred
MLS#:2530977
Source:OK_NORES
Price summary
- Price:$572,500
- Price per sq. ft.:$204.03
About this home
SUMMER INCENTIVE | $15,000 BUYER CREDIT. This is your opportunity to own a beautiful, newly constructed home in Bixby's Harvard Oaks. Impeccably built by a RESPECTED and EXPERIENCED LOCAL BIXBY BUILDER. Relax and enjoy the covered outdoor living space complete with a wood burning fireplace. This deep lot backs to the neighborhood greenbelt and provides plenty of space with endless possibilities. Picture-perfect home features beautiful details including stylish wood flooring, vaulted ceilings with eye-catching beams in the expansive open kitchen/living areas of the home. The living room includes an attractive stone fireplace flanked by built-ins under floating shelves; garage entry drop zone keeps everyone organized while the adjacent under-stairs closet provides plenty of storage. Desirable, functional floor plan includes two en-suite bedrooms downstairs and two additional bedrooms, a full bathroom, plus a game room upstairs. This home is the Bixby school district within the Bixby West Schools!
Contact an agent
Home facts
- Year built:2025
- Listing ID #:2530977
- Added:260 day(s) ago
- Updated:October 05, 2025 at 03:34 PM
Rooms and interior
- Bedrooms:4
- Total bathrooms:4
- Full bathrooms:3
- Living area:2,806 sq. ft.
Heating and cooling
- Cooling:Central Air
- Heating:Central, Gas
Structure and exterior
- Year built:2025
- Building area:2,806 sq. ft.
- Lot area:0.29 Acres
Schools
- High school:Bixby
- Middle school:Bixby
- Elementary school:West
Finances and disclosures
- Price:$572,500
- Price per sq. ft.:$204.03
New listings near 2352 E 135th Drive S
- New
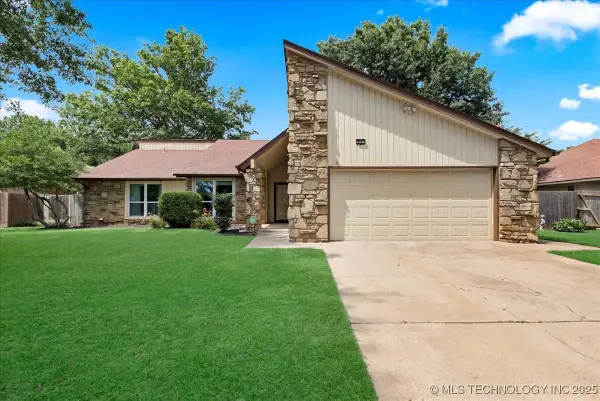 $309,900Active3 beds 2 baths2,000 sq. ft.
$309,900Active3 beds 2 baths2,000 sq. ft.9907 118th Street S, Bixby, OK 74008
MLS# 2542179Listed by: CHAMBERLAIN REALTY, LLC - Open Sun, 2 to 4pmNew
 $565,000Active5 beds 4 baths3,333 sq. ft.
$565,000Active5 beds 4 baths3,333 sq. ft.12113 S Fulton Avenue, Bixby, OK 74008
MLS# 2541996Listed by: KELLER WILLIAMS PREFERRED - New
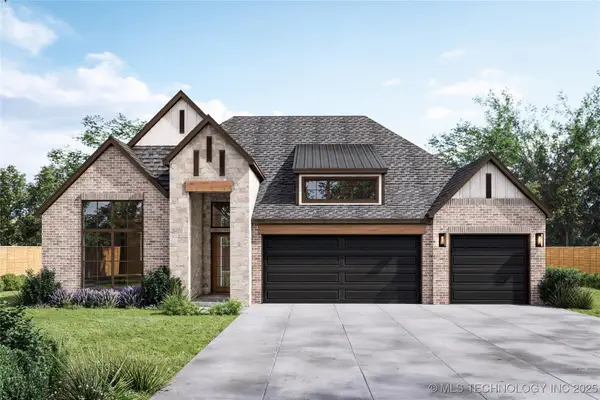 $416,000Active3 beds 2 baths
$416,000Active3 beds 2 baths2118 E 138 Street, Bixby, OK 74008
MLS# 2542168Listed by: CONCEPT REALTY - New
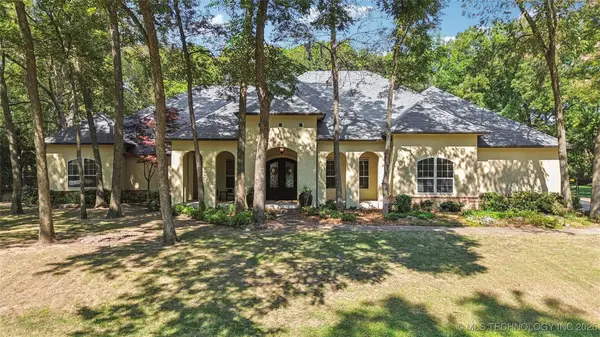 $762,900Active4 beds 5 baths4,496 sq. ft.
$762,900Active4 beds 5 baths4,496 sq. ft.1721 E 136 Place S, Bixby, OK 74008
MLS# 2542171Listed by: COLDWELL BANKER SELECT - New
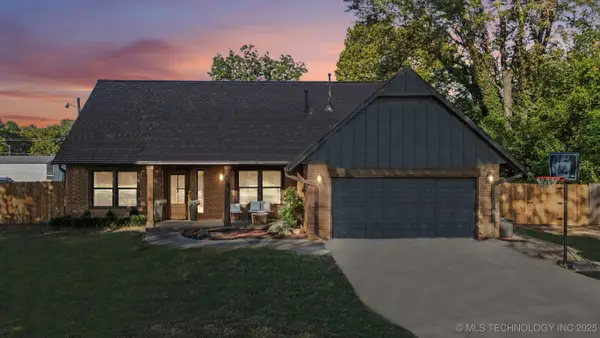 $389,000Active4 beds 2 baths2,379 sq. ft.
$389,000Active4 beds 2 baths2,379 sq. ft.11850 S 87th Avenue, Bixby, OK 74008
MLS# 2541989Listed by: COLDWELL BANKER SELECT - New
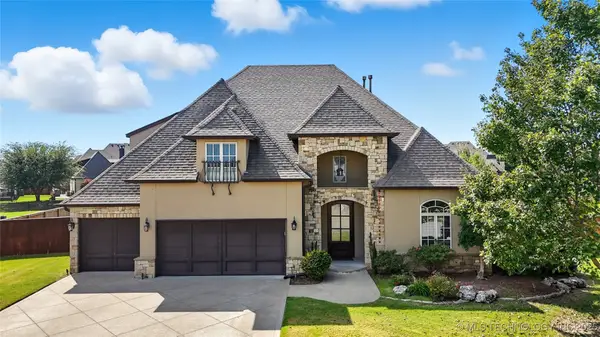 $725,000Active4 beds 4 baths3,863 sq. ft.
$725,000Active4 beds 4 baths3,863 sq. ft.13230 S 66th Place, Bixby, OK 74008
MLS# 2542141Listed by: EXP REALTY, LLC - New
 $399,900Active3 beds 2 baths2,067 sq. ft.
$399,900Active3 beds 2 baths2,067 sq. ft.2046 E 140th Street S, Bixby, OK 74008
MLS# 2542032Listed by: KELLER WILLIAMS ADVANTAGE - Open Sun, 2 to 3pmNew
 $320,000Active4 beds 2 baths1,907 sq. ft.
$320,000Active4 beds 2 baths1,907 sq. ft.6342 E 148th Street S, Bixby, OK 74008
MLS# 2541987Listed by: KELLER WILLIAMS ADVANTAGE - New
 $493,000Active4 beds 4 baths3,713 sq. ft.
$493,000Active4 beds 4 baths3,713 sq. ft.11946 S 90th East Avenue, Bixby, OK 74008
MLS# 2541735Listed by: MCGRAW, REALTORS - New
 $407,899Active4 beds 3 baths2,125 sq. ft.
$407,899Active4 beds 3 baths2,125 sq. ft.3460 E 154th Court, Bixby, OK 74008
MLS# 2542016Listed by: CANOPY REALTY INC
