2611 E 136th Place S, Bixby, OK 74008
Local realty services provided by:ERA Steve Cook & Co, Realtors
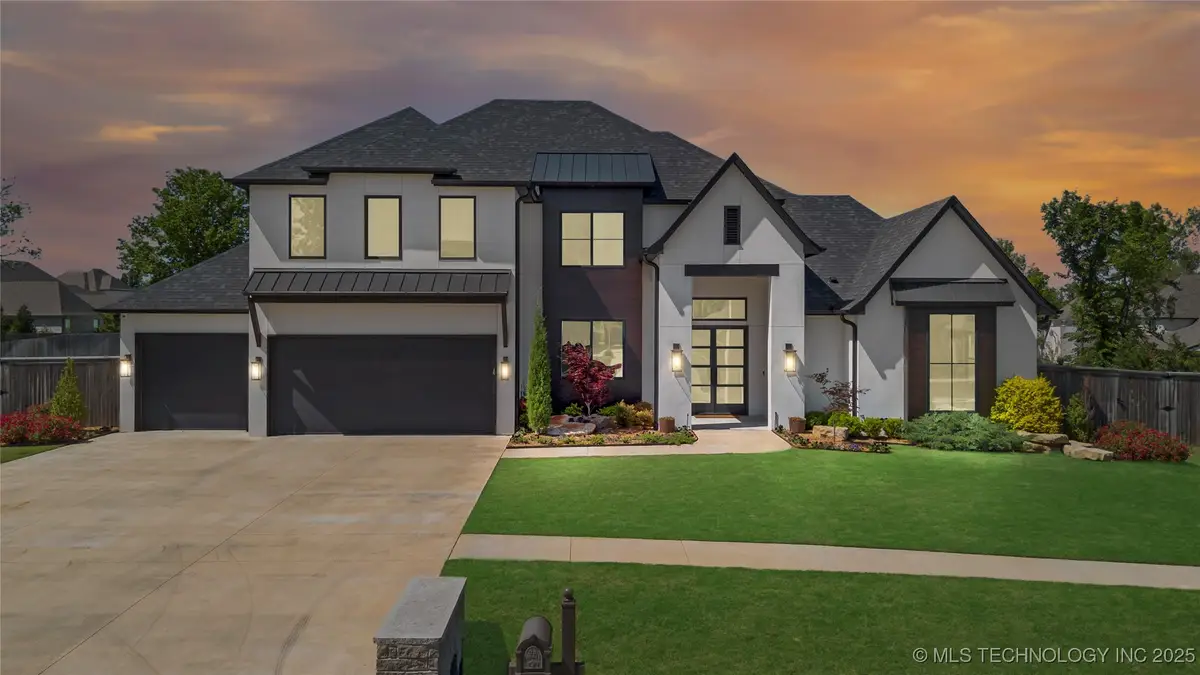
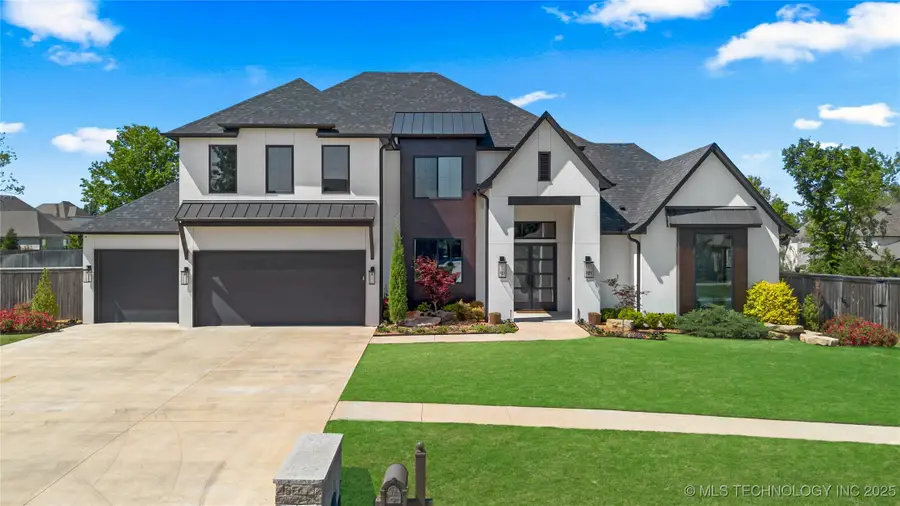

2611 E 136th Place S,Bixby, OK 74008
$889,000
- 4 Beds
- 5 Baths
- 4,181 sq. ft.
- Single family
- Active
Upcoming open houses
- Sun, Aug 2403:00 pm - 05:00 pm
Listed by:belinda l tucker
Office:mcgraw, realtors
MLS#:2518228
Source:OK_NORES
Price summary
- Price:$889,000
- Price per sq. ft.:$212.63
About this home
Built in 2022, this stunning custom built home offers high-end finishes & is designed with functionality & luxury. Special features include high ceilings w/shiplap & beam inserts, white oak hardwoods, custom barn door opening to Office w/built-in Murphy bed, wood burning fireplace, built-in speakers throughout, whole-house water filtration & softener system, Safe Room, 2 Laundry areas, & generator-ready setup w/whole-home surge protector. Spacious Great Room is open to Chef Kitchen w/quartz island, Thermador appliances, & oversized Pantry w/space for frig. Double glass & iron doors, open to bar area w/beverage frig. Main Suite includes double vanities, steam shower, & large walk-in closet adjoining Laundry. Guest Suite w/private Bath. Upstairs features 2 Bedrooms, Pullman & half baths, & Game Room w/microwave & frig. Oversized 3-car Garage. Bixby Schools. Seller is offering a $4000 carpet allowance.
Contact an agent
Home facts
- Year built:2022
- Listing Id #:2518228
- Added:104 day(s) ago
- Updated:August 15, 2025 at 04:53 AM
Rooms and interior
- Bedrooms:4
- Total bathrooms:5
- Full bathrooms:3
- Living area:4,181 sq. ft.
Heating and cooling
- Cooling:2 Units, Central Air, Zoned
- Heating:Central, Gas, Zoned
Structure and exterior
- Year built:2022
- Building area:4,181 sq. ft.
- Lot area:0.53 Acres
Schools
- High school:Bixby
- Elementary school:West
Finances and disclosures
- Price:$889,000
- Price per sq. ft.:$212.63
- Tax amount:$10,113 (2024)
New listings near 2611 E 136th Place S
- New
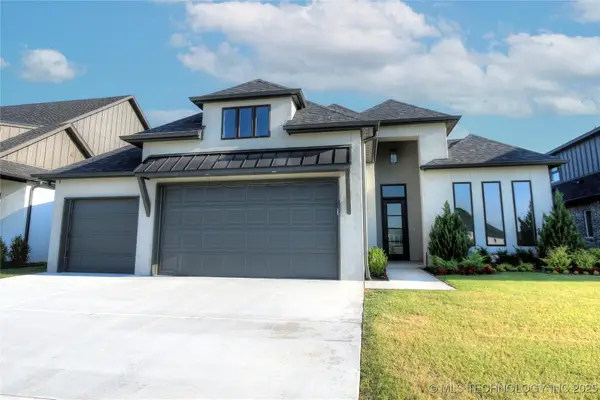 $589,900Active3 beds 3 baths2,670 sq. ft.
$589,900Active3 beds 3 baths2,670 sq. ft.5810 E 126th Street S, Bixby, OK 74008
MLS# 2531520Listed by: REAL BROKERS LLC - Open Sun, 2 to 4pmNew
 $370,000Active3 beds 2 baths1,758 sq. ft.
$370,000Active3 beds 2 baths1,758 sq. ft.3505 E 154th Street S, Bixby, OK 74008
MLS# 2535605Listed by: RE/MAX RESULTS - New
 $307,890Active4 beds 2 baths1,796 sq. ft.
$307,890Active4 beds 2 baths1,796 sq. ft.7512 E 156th Place S, Bixby, OK 74008
MLS# 2535633Listed by: D.R. HORTON REALTY OF TX, LLC - New
 $303,890Active4 beds 2 baths1,796 sq. ft.
$303,890Active4 beds 2 baths1,796 sq. ft.15622 S 75th East Avenue, Bixby, OK 74008
MLS# 2535650Listed by: D.R. HORTON REALTY OF TX, LLC - New
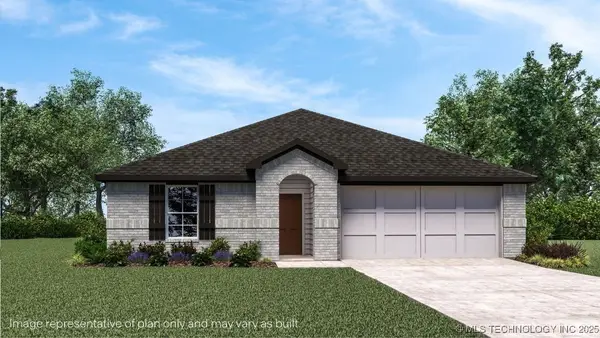 $319,190Active4 beds 2 baths1,831 sq. ft.
$319,190Active4 beds 2 baths1,831 sq. ft.7500 E 156th Place S, Bixby, OK 74008
MLS# 2535653Listed by: D.R. HORTON REALTY OF TX, LLC - New
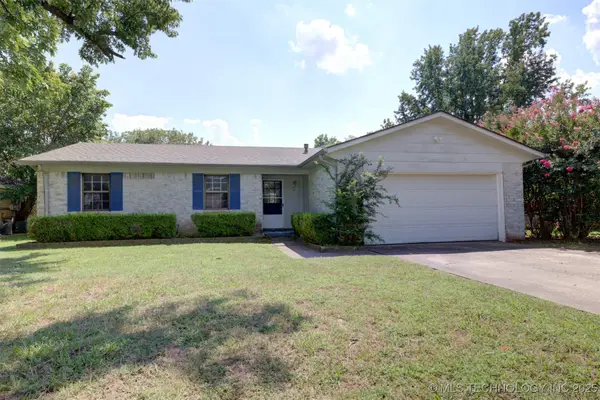 $193,977Active3 beds 2 baths1,112 sq. ft.
$193,977Active3 beds 2 baths1,112 sq. ft.32 W Rachel Street, Bixby, OK 74008
MLS# 2535310Listed by: KELLER WILLIAMS ADVANTAGE - New
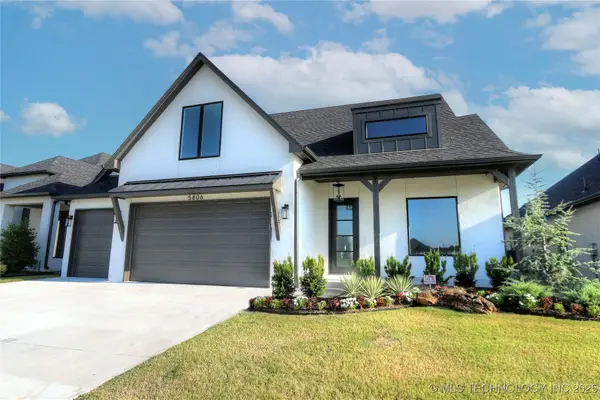 $679,900Active4 beds 4 baths3,575 sq. ft.
$679,900Active4 beds 4 baths3,575 sq. ft.5806 E 126th Street S, Bixby, OK 74008
MLS# 2531518Listed by: REAL BROKERS LLC - New
 $529,900Active3 beds 3 baths2,278 sq. ft.
$529,900Active3 beds 3 baths2,278 sq. ft.5814 E 126th Street S, Bixby, OK 74008
MLS# 2531521Listed by: REAL BROKERS LLC - New
 $579,900Active3 beds 3 baths2,670 sq. ft.
$579,900Active3 beds 3 baths2,670 sq. ft.5802 E 126th Street S, Bixby, OK 74008
MLS# 2531522Listed by: REAL BROKERS LLC - Open Sat, 11am to 2pmNew
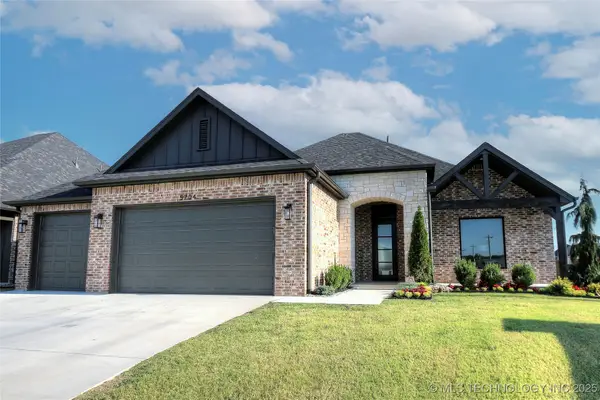 $679,900Active4 beds 4 baths3,580 sq. ft.
$679,900Active4 beds 4 baths3,580 sq. ft.5704 E 126th Street S, Bixby, OK 74008
MLS# 2531523Listed by: REAL BROKERS LLC
