5204 E 161st Street S, Bixby, OK 74008
Local realty services provided by:ERA Steve Cook & Co, Realtors
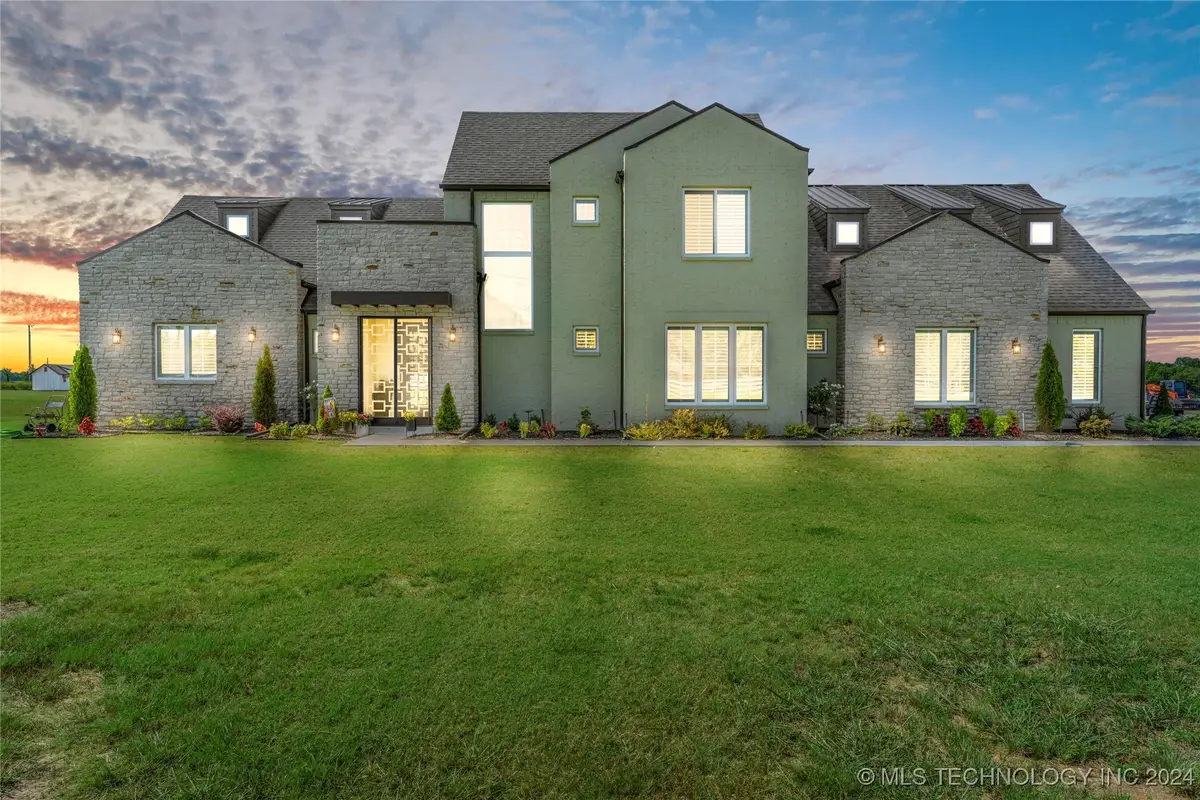

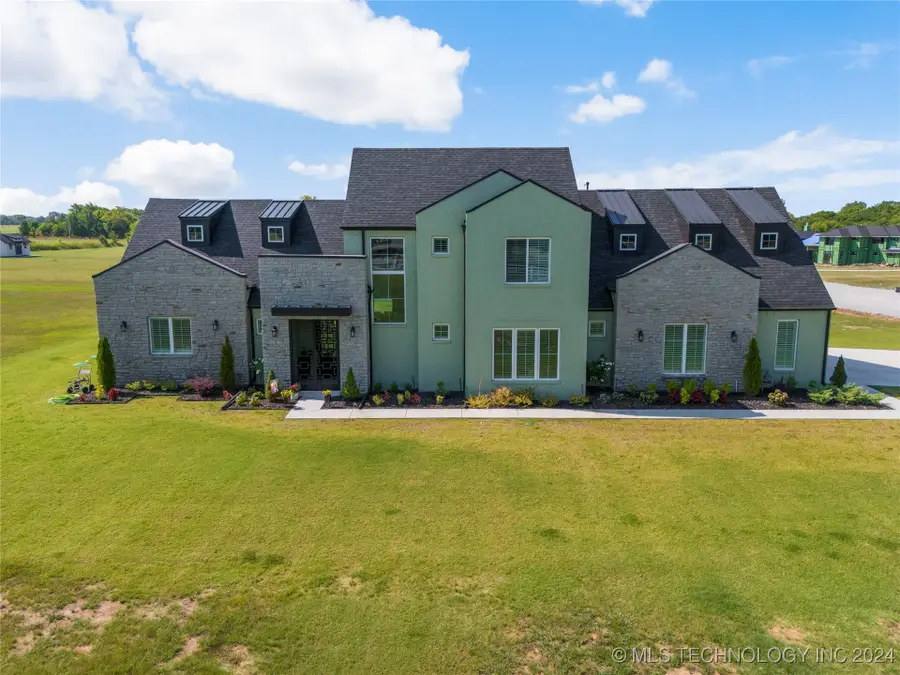
5204 E 161st Street S,Bixby, OK 74008
$765,000
- 4 Beds
- 4 Baths
- 3,205 sq. ft.
- Single family
- Pending
Listed by:cindy morrison
Office:chinowth & cohen
MLS#:2525804
Source:OK_NORES
Price summary
- Price:$765,000
- Price per sq. ft.:$238.69
About this home
Nestled in the elite 30-acre Buffalo Springs subdivision, this stunning 2-acre property exudes elegance with meticulous upgrades. Built in 2022, it boasts a 3,205 (BS) sqft layout featuring 4 bedrooms and 3.5 baths, each designed for comfort and style. Recent enhancements include luxury vinyl plank flooring throughout the great room, kitchen, and hallways, enhancing the seamless flow of the living spaces. Custom white shutters and modern LED lighting elevate the ambiance.
The heart of the home, the kitchen, shines with new sleek gold hardware and a striking gold and crystal chandelier. It's a chef's dream, complete with matching gold stove knobs. The great room is refined with custom automated shades and a new black and gold fan, accented by a coordinating light fixture at the entry. A new crystal chandelier adds a touch of luxury to the stairway.
The primary bedroom is light, bright & airy with access to the oversized covered backyard porch. The attached bathroom is transformed into a retreat with chic new vanity countertops, modern faucets, and updated flooring that extends into the primary closet and laundry for added durability. Guest bathrooms follow suit with fresh vanity hardware and contemporary lighting. 2 bedrooms downstairs along with an office & upstairs Game room.
Outside, the property features new paint, a charming white farm fence with custom lighting, a custom front door gate, and an extended driveway for enhanced curb appeal. New white deck curtains and updated LED lights at the front entry and garage complete the exterior upgrades.
Kabota 52 inch zero turn mower with only 30 hours ($8.000 value) with acceptable offer.
Contact an agent
Home facts
- Year built:2022
- Listing Id #:2525804
- Added:476 day(s) ago
- Updated:August 14, 2025 at 07:40 AM
Rooms and interior
- Bedrooms:4
- Total bathrooms:4
- Full bathrooms:3
- Living area:3,205 sq. ft.
Heating and cooling
- Cooling:Central Air
- Heating:Central, Gas
Structure and exterior
- Year built:2022
- Building area:3,205 sq. ft.
- Lot area:1.94 Acres
Schools
- High school:Bixby
- Elementary school:Central
Finances and disclosures
- Price:$765,000
- Price per sq. ft.:$238.69
- Tax amount:$918 (2023)
New listings near 5204 E 161st Street S
- New
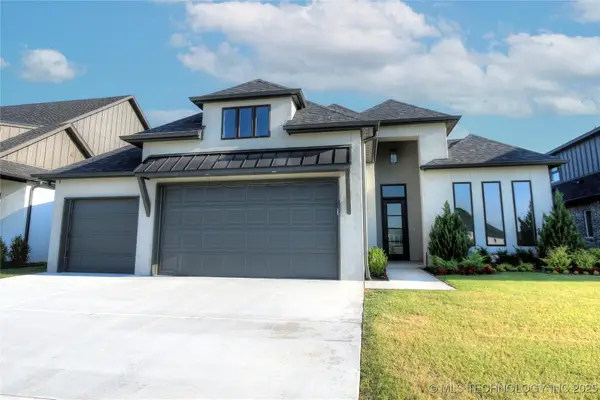 $589,900Active3 beds 3 baths2,670 sq. ft.
$589,900Active3 beds 3 baths2,670 sq. ft.5810 E 126th Street S, Bixby, OK 74008
MLS# 2531520Listed by: REAL BROKERS LLC - Open Sun, 2 to 4pmNew
 $370,000Active3 beds 2 baths1,758 sq. ft.
$370,000Active3 beds 2 baths1,758 sq. ft.3505 E 154th Street S, Bixby, OK 74008
MLS# 2535605Listed by: RE/MAX RESULTS - New
 $307,890Active4 beds 2 baths1,796 sq. ft.
$307,890Active4 beds 2 baths1,796 sq. ft.7512 E 156th Place S, Bixby, OK 74008
MLS# 2535633Listed by: D.R. HORTON REALTY OF TX, LLC - New
 $303,890Active4 beds 2 baths1,796 sq. ft.
$303,890Active4 beds 2 baths1,796 sq. ft.15622 S 75th East Avenue, Bixby, OK 74008
MLS# 2535650Listed by: D.R. HORTON REALTY OF TX, LLC - New
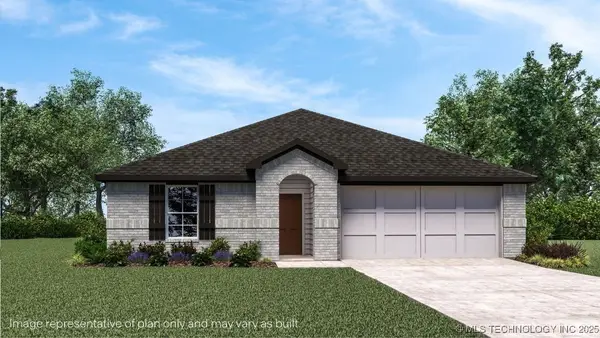 $319,190Active4 beds 2 baths1,831 sq. ft.
$319,190Active4 beds 2 baths1,831 sq. ft.7500 E 156th Place S, Bixby, OK 74008
MLS# 2535653Listed by: D.R. HORTON REALTY OF TX, LLC - New
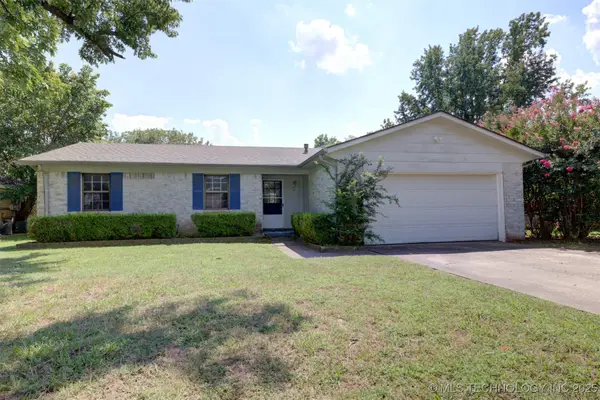 $193,977Active3 beds 2 baths1,112 sq. ft.
$193,977Active3 beds 2 baths1,112 sq. ft.32 W Rachel Street, Bixby, OK 74008
MLS# 2535310Listed by: KELLER WILLIAMS ADVANTAGE - New
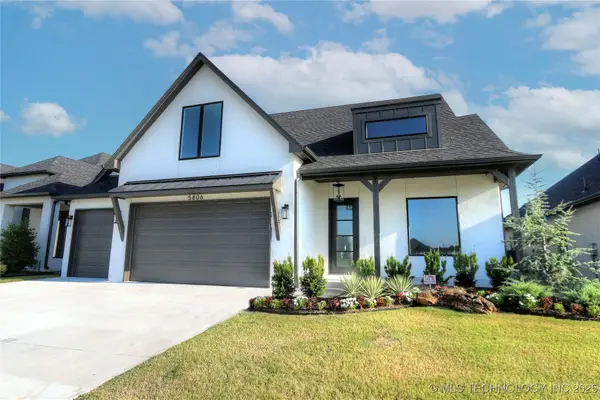 $679,900Active4 beds 4 baths3,575 sq. ft.
$679,900Active4 beds 4 baths3,575 sq. ft.5806 E 126th Street S, Bixby, OK 74008
MLS# 2531518Listed by: REAL BROKERS LLC - New
 $529,900Active3 beds 3 baths2,278 sq. ft.
$529,900Active3 beds 3 baths2,278 sq. ft.5814 E 126th Street S, Bixby, OK 74008
MLS# 2531521Listed by: REAL BROKERS LLC - New
 $579,900Active3 beds 3 baths2,670 sq. ft.
$579,900Active3 beds 3 baths2,670 sq. ft.5802 E 126th Street S, Bixby, OK 74008
MLS# 2531522Listed by: REAL BROKERS LLC - Open Sat, 11am to 2pmNew
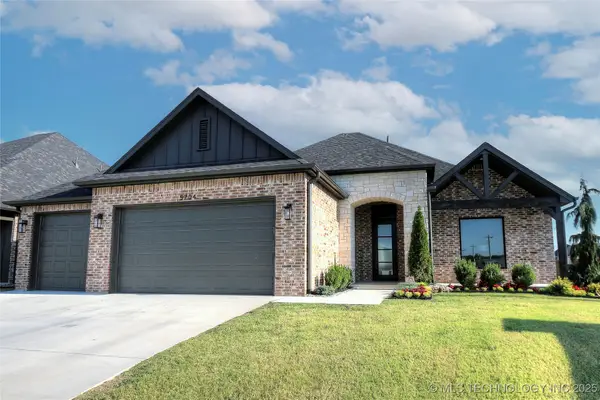 $679,900Active4 beds 4 baths3,580 sq. ft.
$679,900Active4 beds 4 baths3,580 sq. ft.5704 E 126th Street S, Bixby, OK 74008
MLS# 2531523Listed by: REAL BROKERS LLC
