5314 E 125th Street S, Bixby, OK 74008
Local realty services provided by:ERA Courtyard Real Estate
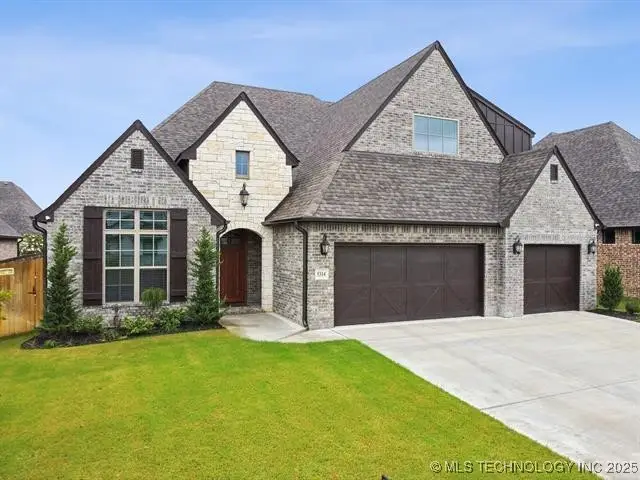
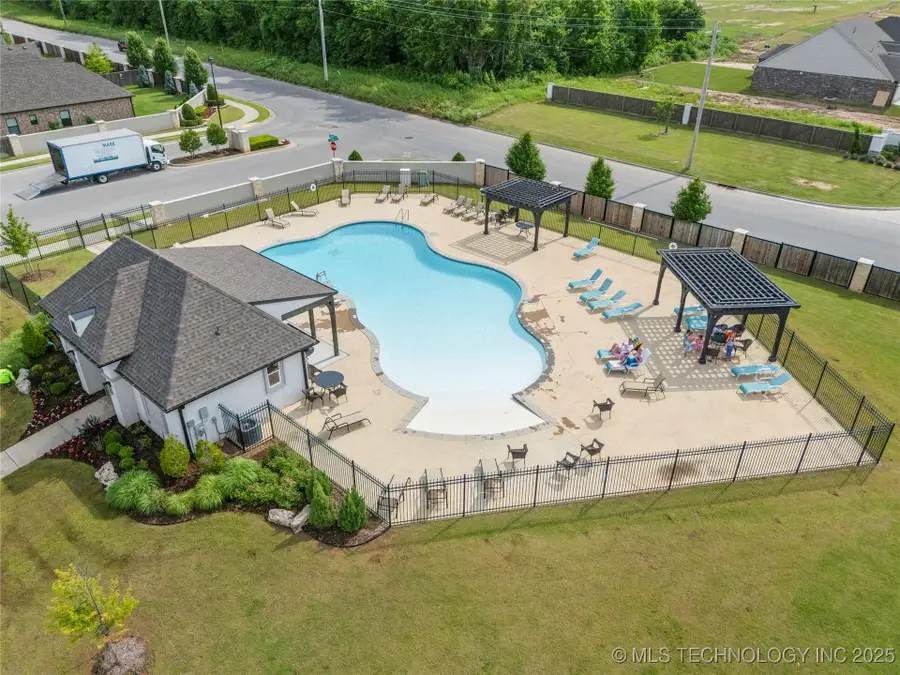
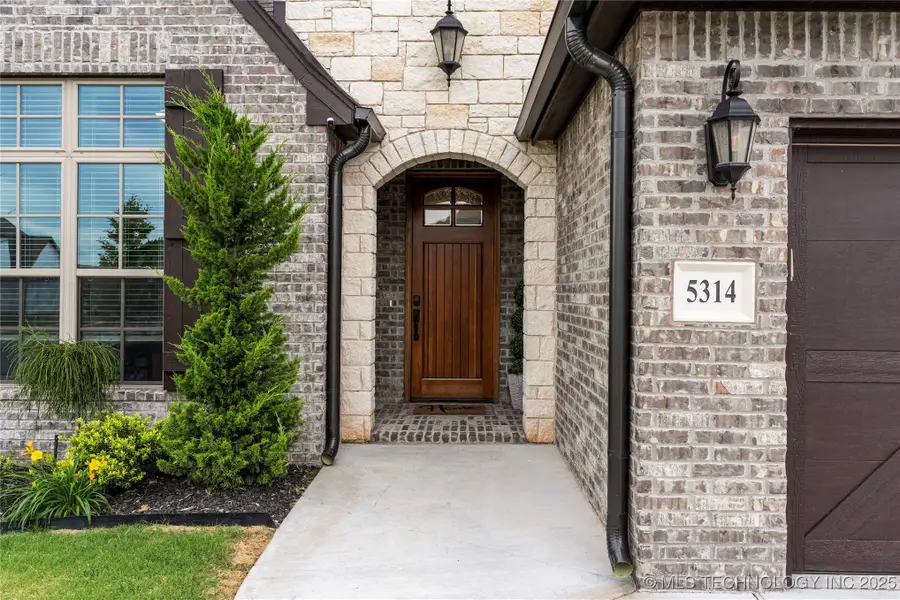
Listed by:brian dausses
Office:mcgraw, realtors
MLS#:2523423
Source:OK_NORES
Price summary
- Price:$574,900
- Price per sq. ft.:$171.66
- Monthly HOA dues:$100
About this home
BETTER THAN NEW in GATED community with neighborhood POOL!! This pristine, nearly-new home features an open-concept split floorplan, wood floors, chef’s kitchen showcasing a 36” 5-burner gas cooktop, custom cabinets, and a powerful Metro vent hood—perfect for cooking and entertaining. The living room’s stunning floor to ceiling stone fireplace adds warmth and character, making it the heart of the home. Main floor highlights include: a spacious primary suite with a spa-like tile shower, front office with vaulted ceiling, and guest bedroom with own private ensuite bathroom. Ups/www tairs, you’ll find two generously sized bedrooms and a huge bright game room—ideal for family fun or hosting guests. Additional features include a 95% efficient furnace, insulated garage, tons of storage, and many more upgrades. L ocated just minutes from Costco, Target, and other essentials, this home delivers luxury, comfort, and unbeatable convenience in one of Bixby’s most sought-after gated neighborhoods.
Contact an agent
Home facts
- Year built:2022
- Listing Id #:2523423
- Added:171 day(s) ago
- Updated:August 14, 2025 at 07:40 AM
Rooms and interior
- Bedrooms:4
- Total bathrooms:4
- Full bathrooms:3
- Living area:3,349 sq. ft.
Heating and cooling
- Cooling:2 Units, Zoned
- Heating:Gas, Zoned
Structure and exterior
- Year built:2022
- Building area:3,349 sq. ft.
- Lot area:0.18 Acres
Schools
- High school:Bixby
- Middle school:Bixby
- Elementary school:North
Finances and disclosures
- Price:$574,900
- Price per sq. ft.:$171.66
- Tax amount:$8,057 (2024)
New listings near 5314 E 125th Street S
- New
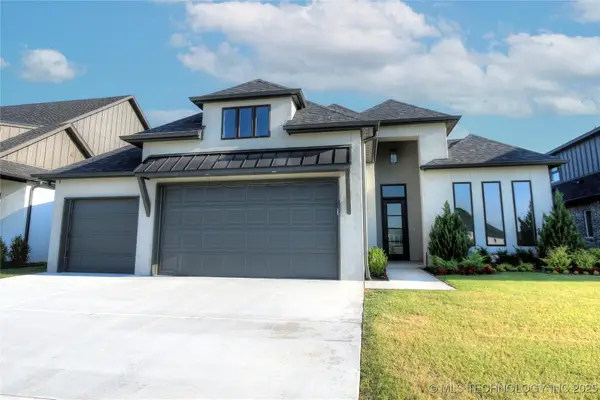 $589,900Active3 beds 3 baths2,670 sq. ft.
$589,900Active3 beds 3 baths2,670 sq. ft.5810 E 126th Street S, Bixby, OK 74008
MLS# 2531520Listed by: REAL BROKERS LLC - Open Sun, 2 to 4pmNew
 $370,000Active3 beds 2 baths1,758 sq. ft.
$370,000Active3 beds 2 baths1,758 sq. ft.3505 E 154th Street S, Bixby, OK 74008
MLS# 2535605Listed by: RE/MAX RESULTS - New
 $307,890Active4 beds 2 baths1,796 sq. ft.
$307,890Active4 beds 2 baths1,796 sq. ft.7512 E 156th Place S, Bixby, OK 74008
MLS# 2535633Listed by: D.R. HORTON REALTY OF TX, LLC - New
 $303,890Active4 beds 2 baths1,796 sq. ft.
$303,890Active4 beds 2 baths1,796 sq. ft.15622 S 75th East Avenue, Bixby, OK 74008
MLS# 2535650Listed by: D.R. HORTON REALTY OF TX, LLC - New
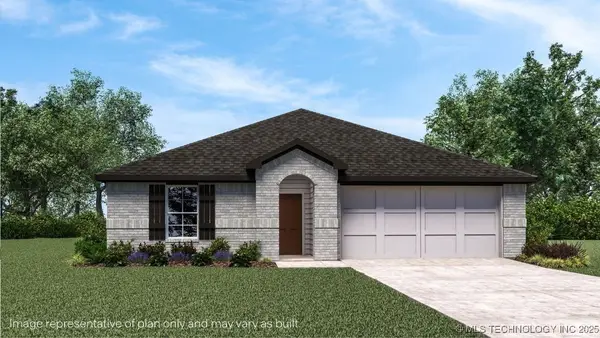 $319,190Active4 beds 2 baths1,831 sq. ft.
$319,190Active4 beds 2 baths1,831 sq. ft.7500 E 156th Place S, Bixby, OK 74008
MLS# 2535653Listed by: D.R. HORTON REALTY OF TX, LLC - New
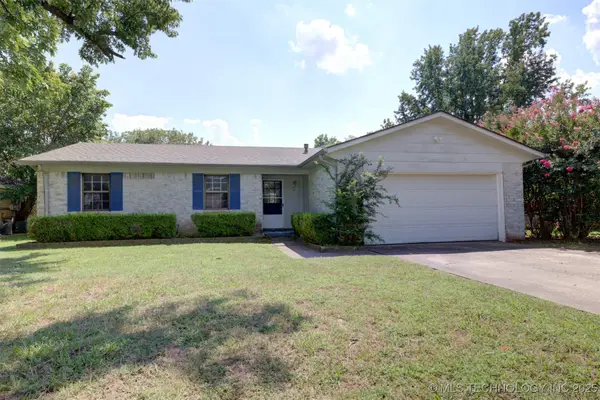 $193,977Active3 beds 2 baths1,112 sq. ft.
$193,977Active3 beds 2 baths1,112 sq. ft.32 W Rachel Street, Bixby, OK 74008
MLS# 2535310Listed by: KELLER WILLIAMS ADVANTAGE - New
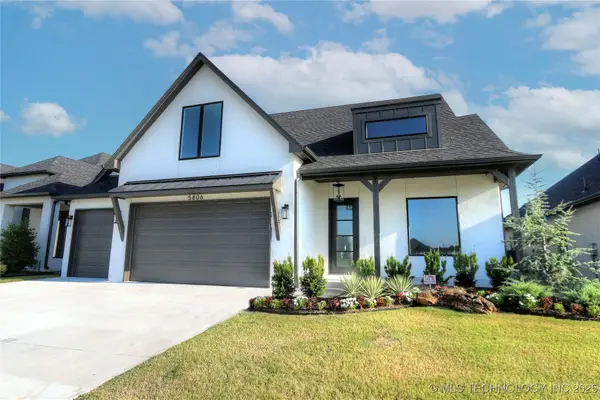 $679,900Active4 beds 4 baths3,575 sq. ft.
$679,900Active4 beds 4 baths3,575 sq. ft.5806 E 126th Street S, Bixby, OK 74008
MLS# 2531518Listed by: REAL BROKERS LLC - New
 $529,900Active3 beds 3 baths2,278 sq. ft.
$529,900Active3 beds 3 baths2,278 sq. ft.5814 E 126th Street S, Bixby, OK 74008
MLS# 2531521Listed by: REAL BROKERS LLC - New
 $579,900Active3 beds 3 baths2,670 sq. ft.
$579,900Active3 beds 3 baths2,670 sq. ft.5802 E 126th Street S, Bixby, OK 74008
MLS# 2531522Listed by: REAL BROKERS LLC - Open Sat, 11am to 2pmNew
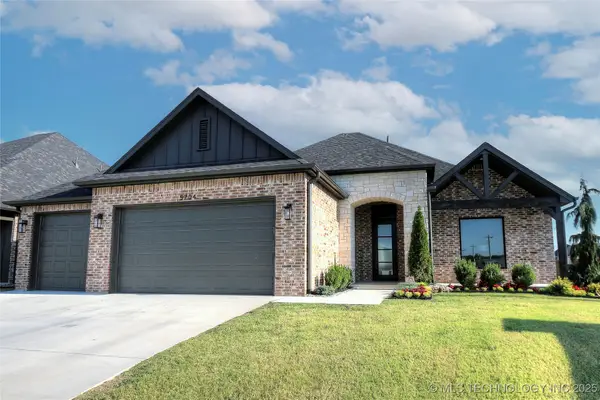 $679,900Active4 beds 4 baths3,580 sq. ft.
$679,900Active4 beds 4 baths3,580 sq. ft.5704 E 126th Street S, Bixby, OK 74008
MLS# 2531523Listed by: REAL BROKERS LLC
