5420 E 121st Place S, Bixby, OK 74008
Local realty services provided by:ERA CS Raper & Son

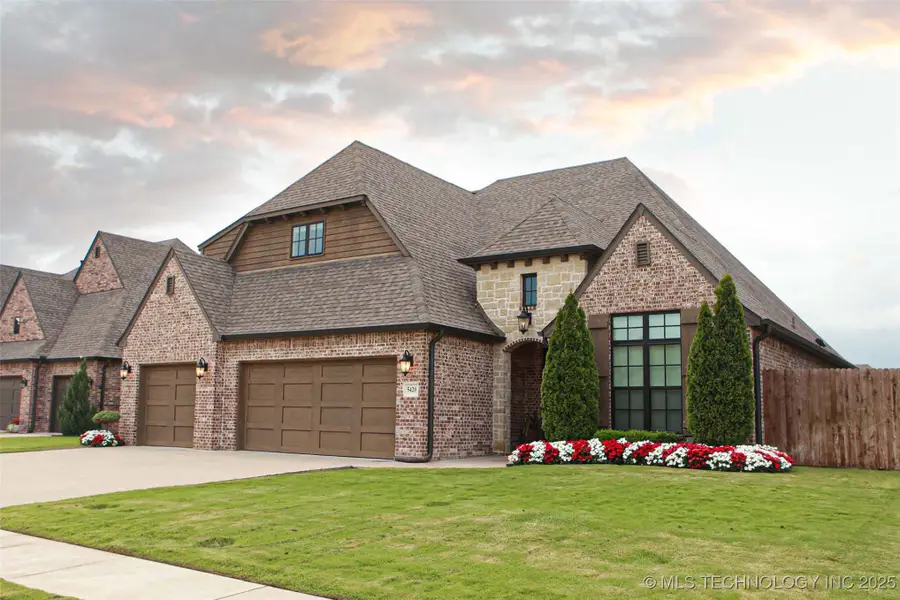

5420 E 121st Place S,Bixby, OK 74008
$525,000
- 4 Beds
- 4 Baths
- 3,299 sq. ft.
- Single family
- Pending
Listed by:allison jacobs
Office:mcgraw, realtors
MLS#:2530457
Source:OK_NORES
Price summary
- Price:$525,000
- Price per sq. ft.:$159.14
About this home
4 Bed | 3.5 Bath | 3-Car Garage + Study & Game Room Located in a highly desirable neighborhood with a community pool, this well-kept home offer high-end details throughout. Smooth white oak wood floors, natural stone countertops. Energy-efficient features include spray foam insulation, insulated windows, 95% efficient furnace. 4 bedrooms total: primary bedrm and 2nd bedrm which includes a Murphy bed PLUS a private bath on the main floor, 2 more bedrms with a spacious Game room upstairs. Laundry room has a separate sink and connects to primary bedrm closet, PLUS, drop zone next to the garage is perfect for the whole family. TONS of storage throughout. Kitchen ceiling has a decorative wainscots ceiling with stained wood that opens to large living room with a vaulted ceiling. Bright, cheerful interiors and quality craftsmanship make this home both stylish and comfortable—built by Executives Homes, truly a must-see!
Contact an agent
Home facts
- Year built:2018
- Listing Id #:2530457
- Added:29 day(s) ago
- Updated:August 14, 2025 at 07:40 AM
Rooms and interior
- Bedrooms:4
- Total bathrooms:4
- Full bathrooms:3
- Living area:3,299 sq. ft.
Heating and cooling
- Cooling:2 Units, Central Air, Zoned
- Heating:Central, Electric, Gas
Structure and exterior
- Year built:2018
- Building area:3,299 sq. ft.
- Lot area:0.21 Acres
Schools
- High school:Bixby
- Elementary school:North
Finances and disclosures
- Price:$525,000
- Price per sq. ft.:$159.14
- Tax amount:$6,535 (2024)
New listings near 5420 E 121st Place S
- New
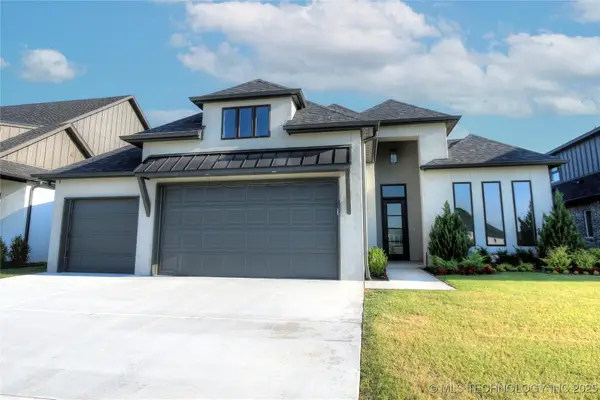 $589,900Active3 beds 3 baths2,670 sq. ft.
$589,900Active3 beds 3 baths2,670 sq. ft.5810 E 126th Street S, Bixby, OK 74008
MLS# 2531520Listed by: REAL BROKERS LLC - New
 $370,000Active3 beds 2 baths1,758 sq. ft.
$370,000Active3 beds 2 baths1,758 sq. ft.3505 E 154th Street S, Bixby, OK 74008
MLS# 2535605Listed by: RE/MAX RESULTS - New
 $307,890Active4 beds 2 baths1,796 sq. ft.
$307,890Active4 beds 2 baths1,796 sq. ft.7512 E 156th Place S, Bixby, OK 74008
MLS# 2535633Listed by: D.R. HORTON REALTY OF TX, LLC - New
 $303,890Active4 beds 2 baths1,796 sq. ft.
$303,890Active4 beds 2 baths1,796 sq. ft.15622 S 75th East Avenue, Bixby, OK 74008
MLS# 2535650Listed by: D.R. HORTON REALTY OF TX, LLC - New
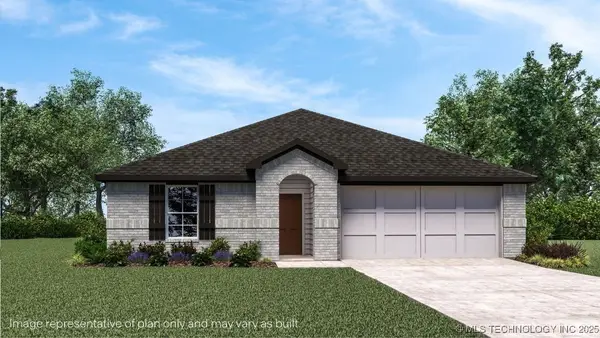 $319,190Active4 beds 2 baths1,831 sq. ft.
$319,190Active4 beds 2 baths1,831 sq. ft.7500 E 156th Place S, Bixby, OK 74008
MLS# 2535653Listed by: D.R. HORTON REALTY OF TX, LLC - New
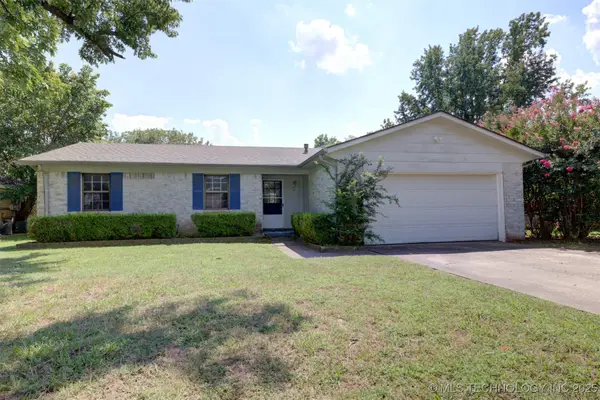 $193,977Active3 beds 2 baths1,112 sq. ft.
$193,977Active3 beds 2 baths1,112 sq. ft.32 W Rachel Street, Bixby, OK 74008
MLS# 2535310Listed by: KELLER WILLIAMS ADVANTAGE - New
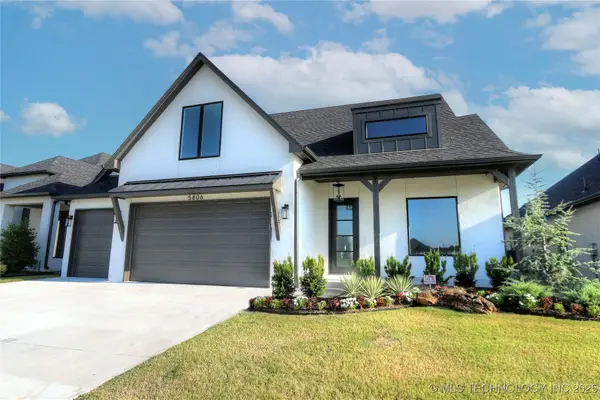 $679,900Active4 beds 4 baths3,575 sq. ft.
$679,900Active4 beds 4 baths3,575 sq. ft.5806 E 126th Street S, Bixby, OK 74008
MLS# 2531518Listed by: REAL BROKERS LLC - New
 $529,900Active3 beds 3 baths2,278 sq. ft.
$529,900Active3 beds 3 baths2,278 sq. ft.5814 E 126th Street S, Bixby, OK 74008
MLS# 2531521Listed by: REAL BROKERS LLC - New
 $579,900Active3 beds 3 baths2,670 sq. ft.
$579,900Active3 beds 3 baths2,670 sq. ft.5802 E 126th Street S, Bixby, OK 74008
MLS# 2531522Listed by: REAL BROKERS LLC - New
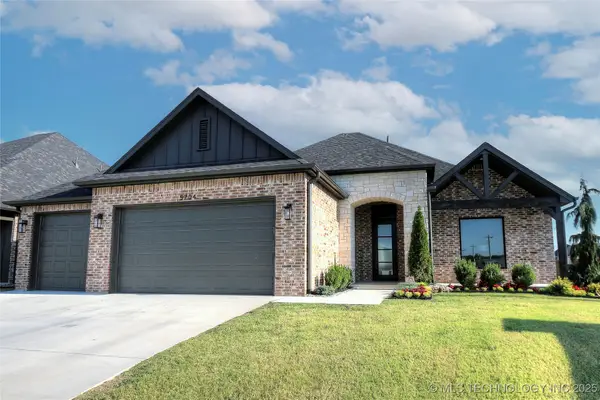 $679,900Active4 beds 4 baths3,580 sq. ft.
$679,900Active4 beds 4 baths3,580 sq. ft.5704 E 126th Street S, Bixby, OK 74008
MLS# 2531523Listed by: REAL BROKERS LLC
