5519 E 123 Street S, Bixby, OK 74008
Local realty services provided by:ERA Steve Cook & Co, Realtors
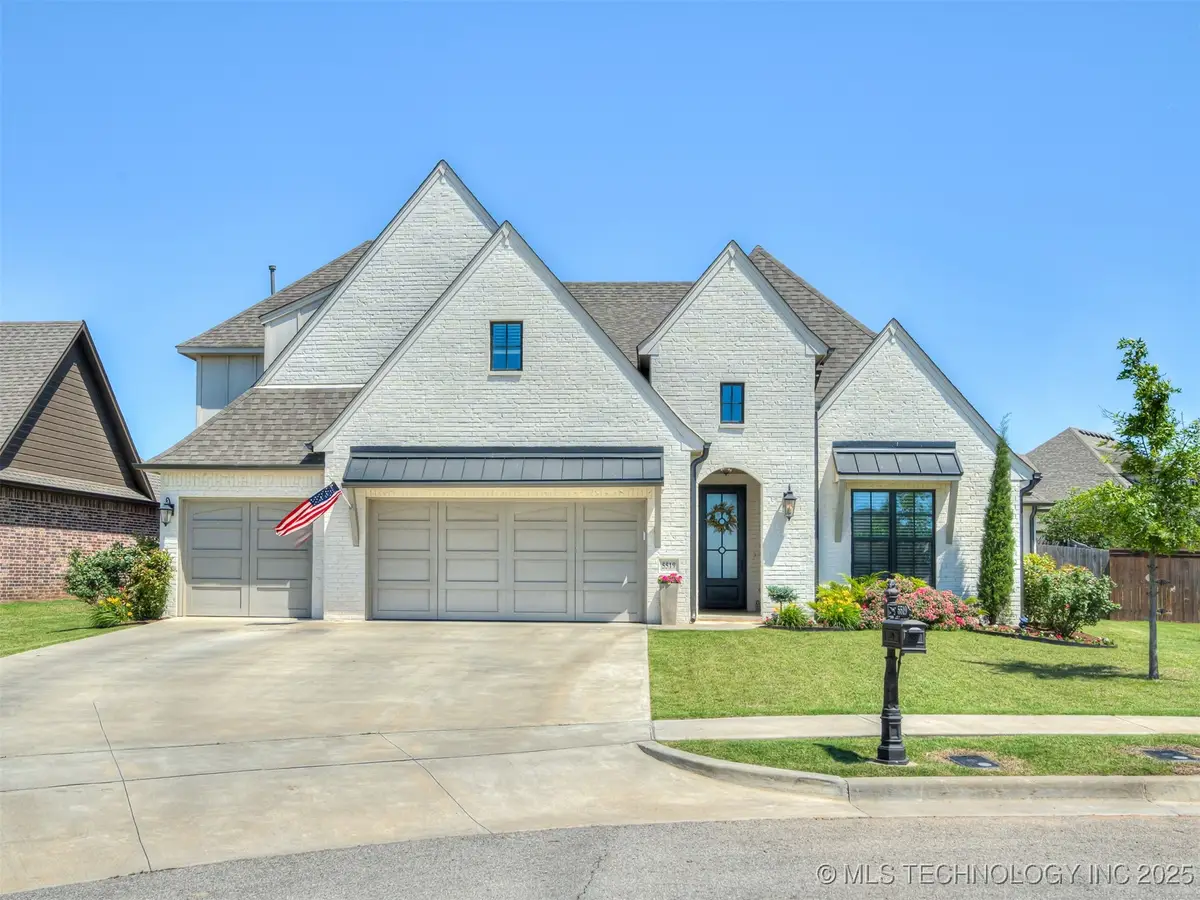


5519 E 123 Street S,Bixby, OK 74008
$534,400
- 4 Beds
- 4 Baths
- 3,239 sq. ft.
- Single family
- Active
Listed by:laura grunewald
Office:mcgraw, realtors
MLS#:2509924
Source:OK_NORES
Price summary
- Price:$534,400
- Price per sq. ft.:$164.99
About this home
4 Bedrooms (2 down, 2 up) | 3.5 Baths | Study and Game Room l 3-Car Garage l
Stroll to the pool from this stunning two story brick home in the desirable neighborhood of Estates at River.
From the exterior note the stone paver porch & wrought iron front door. Once inside, the groin ceiling entry, the natural white oak wood floors, the accented vaulted ceiling with beams will be just a few of the details that define this light and bright home. The focal point of the living room is a floor to ceiling stone gas fireplace surrounded by built in cabinetry and coffered ceiling accent with a wall of windows to the backyard and vaulted, covered porch.
The flow of the Kitchen to the Living is perfect w/ a granite island with bar seating and dining for larger gatherings. The wood ceiling adds distinction and charm to the kitchen while the cabinetry and pantry provide plenty of space for storage. Appliances in the kitchen include: built in oven, microwave and gas cook top with pot filler. The elegant master suite w/tray ceiling is tucked along the back hallway to create a private place to relax. The private bath features a frameless walk in shower, whirlpool tub and spacious walk in closet connecting to the laundry room for convenience. Split floor plan w/guest bedroom & private bathroom on a separate hall on the first floor. Built in storage provides a great mudroom as you enter the home from the garage. Laundry room w/sink and cabinets perfectly located between the back hall & master suite.
Upstairs are two additional bedrooms, a hall bath w/dual vanities and game room over the garage with a large, floored attic space. Enjoy the covered porch, extensive concrete with room for grilling and fenced yard in the back yard. Walking trails are accessible from the neighborhood. Many upgrades include spray foam insulation, 16 SEER AC, 95% efficient furnace, full masonry exterior and full gutters.
Contact an agent
Home facts
- Year built:2021
- Listing Id #:2509924
- Added:141 day(s) ago
- Updated:August 14, 2025 at 03:14 PM
Rooms and interior
- Bedrooms:4
- Total bathrooms:4
- Full bathrooms:3
- Living area:3,239 sq. ft.
Heating and cooling
- Cooling:2 Units, Central Air
- Heating:Central, Electric, Gas
Structure and exterior
- Year built:2021
- Building area:3,239 sq. ft.
- Lot area:0.2 Acres
Schools
- High school:Bixby
- Elementary school:North
Finances and disclosures
- Price:$534,400
- Price per sq. ft.:$164.99
- Tax amount:$6,316 (2024)
New listings near 5519 E 123 Street S
- New
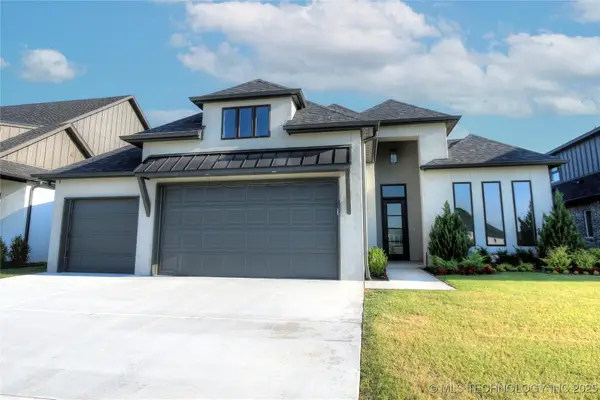 $589,900Active3 beds 3 baths2,670 sq. ft.
$589,900Active3 beds 3 baths2,670 sq. ft.5810 E 126th Street S, Bixby, OK 74008
MLS# 2531520Listed by: REAL BROKERS LLC - New
 $370,000Active3 beds 2 baths1,758 sq. ft.
$370,000Active3 beds 2 baths1,758 sq. ft.3505 E 154th Street S, Bixby, OK 74008
MLS# 2535605Listed by: RE/MAX RESULTS - New
 $307,890Active4 beds 2 baths1,796 sq. ft.
$307,890Active4 beds 2 baths1,796 sq. ft.7512 E 156th Place S, Bixby, OK 74008
MLS# 2535633Listed by: D.R. HORTON REALTY OF TX, LLC - New
 $303,890Active4 beds 2 baths1,796 sq. ft.
$303,890Active4 beds 2 baths1,796 sq. ft.15622 S 75th East Avenue, Bixby, OK 74008
MLS# 2535650Listed by: D.R. HORTON REALTY OF TX, LLC - New
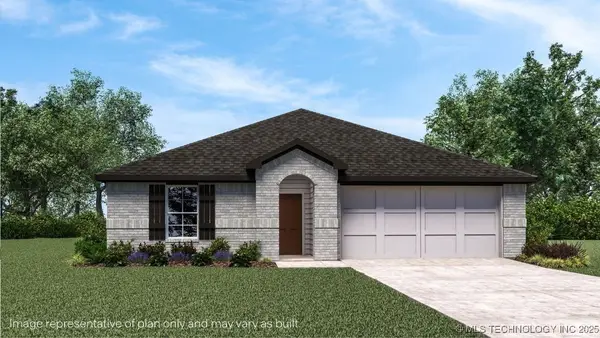 $319,190Active4 beds 2 baths1,831 sq. ft.
$319,190Active4 beds 2 baths1,831 sq. ft.7500 E 156th Place S, Bixby, OK 74008
MLS# 2535653Listed by: D.R. HORTON REALTY OF TX, LLC - New
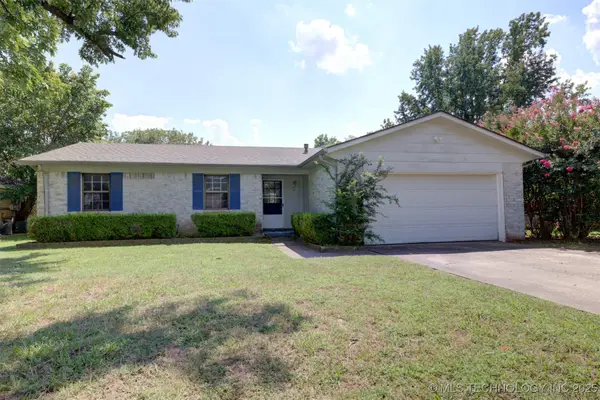 $193,977Active3 beds 2 baths1,112 sq. ft.
$193,977Active3 beds 2 baths1,112 sq. ft.32 W Rachel Street, Bixby, OK 74008
MLS# 2535310Listed by: KELLER WILLIAMS ADVANTAGE - New
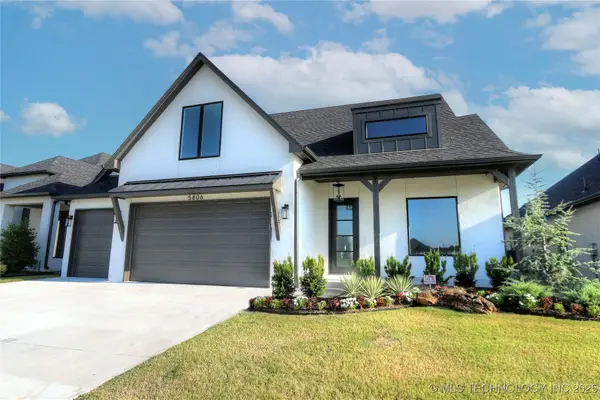 $679,900Active4 beds 4 baths3,575 sq. ft.
$679,900Active4 beds 4 baths3,575 sq. ft.5806 E 126th Street S, Bixby, OK 74008
MLS# 2531518Listed by: REAL BROKERS LLC - New
 $529,900Active3 beds 3 baths2,278 sq. ft.
$529,900Active3 beds 3 baths2,278 sq. ft.5814 E 126th Street S, Bixby, OK 74008
MLS# 2531521Listed by: REAL BROKERS LLC - New
 $579,900Active3 beds 3 baths2,670 sq. ft.
$579,900Active3 beds 3 baths2,670 sq. ft.5802 E 126th Street S, Bixby, OK 74008
MLS# 2531522Listed by: REAL BROKERS LLC - New
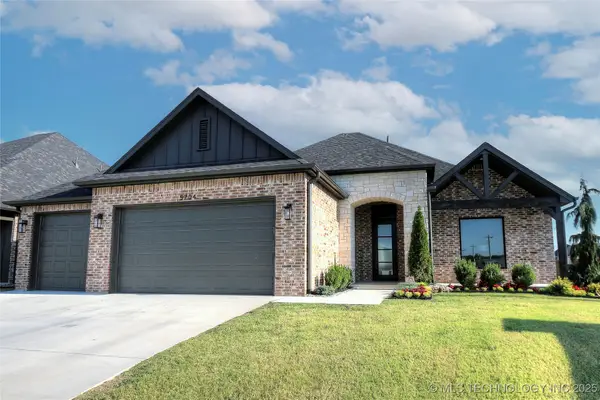 $679,900Active4 beds 4 baths3,580 sq. ft.
$679,900Active4 beds 4 baths3,580 sq. ft.5704 E 126th Street S, Bixby, OK 74008
MLS# 2531523Listed by: REAL BROKERS LLC
