5835 E 139th Street S, Bixby, OK 74008
Local realty services provided by:ERA CS Raper & Son
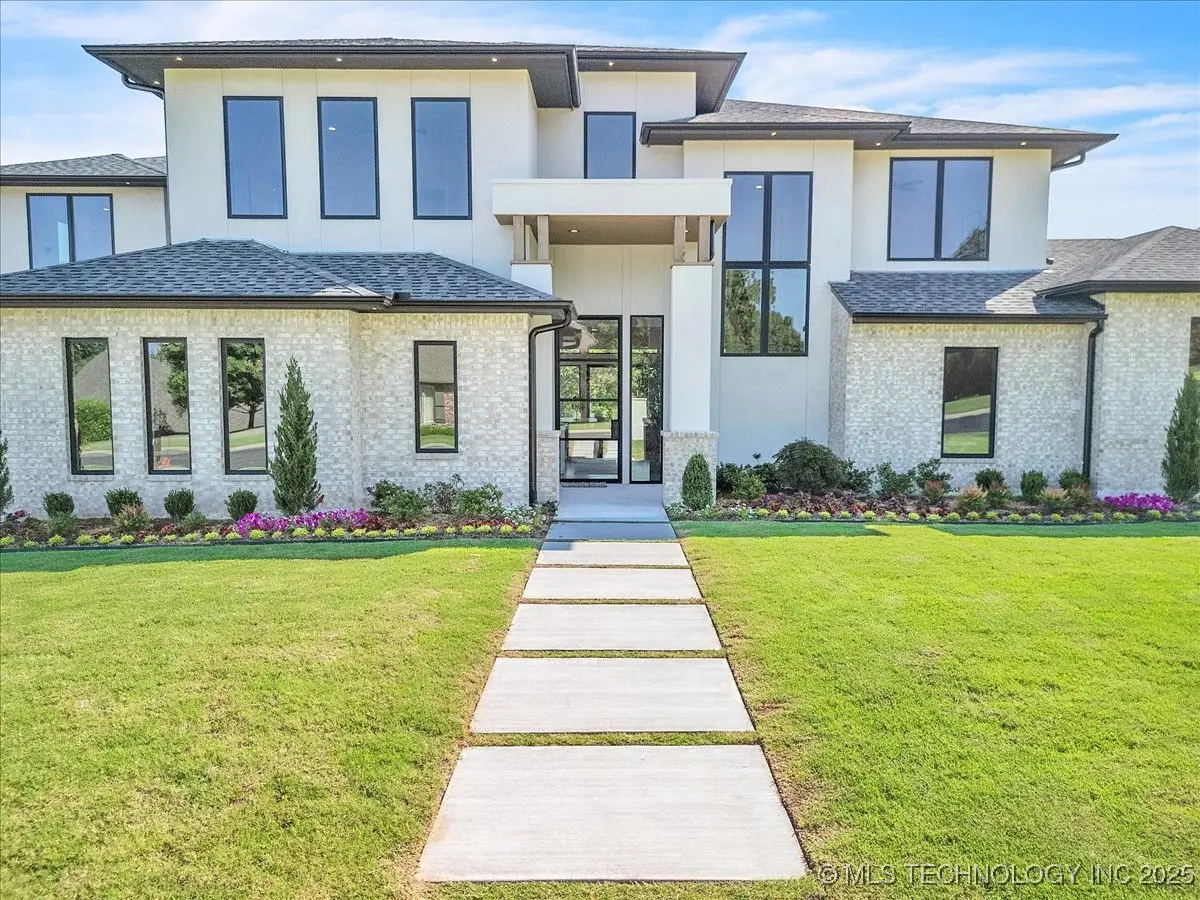
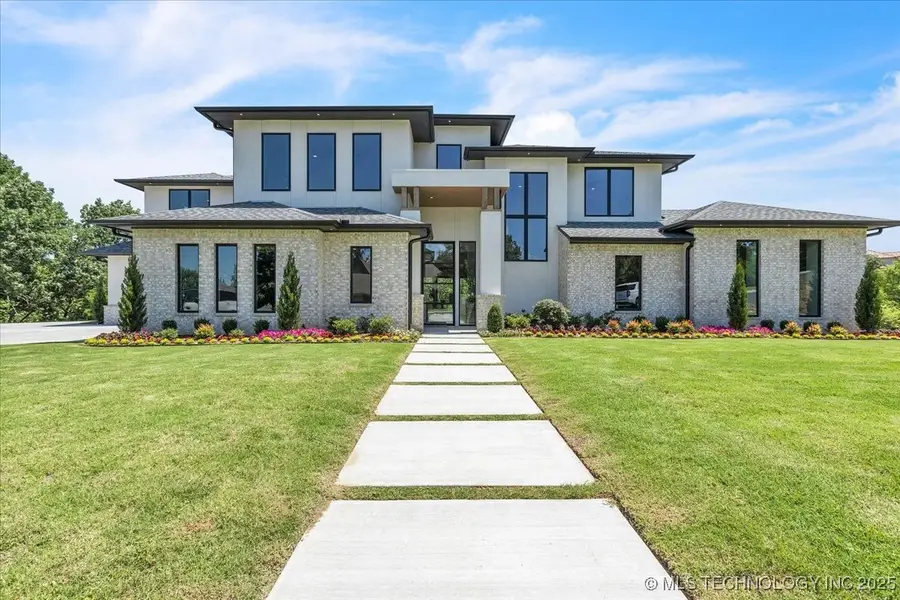
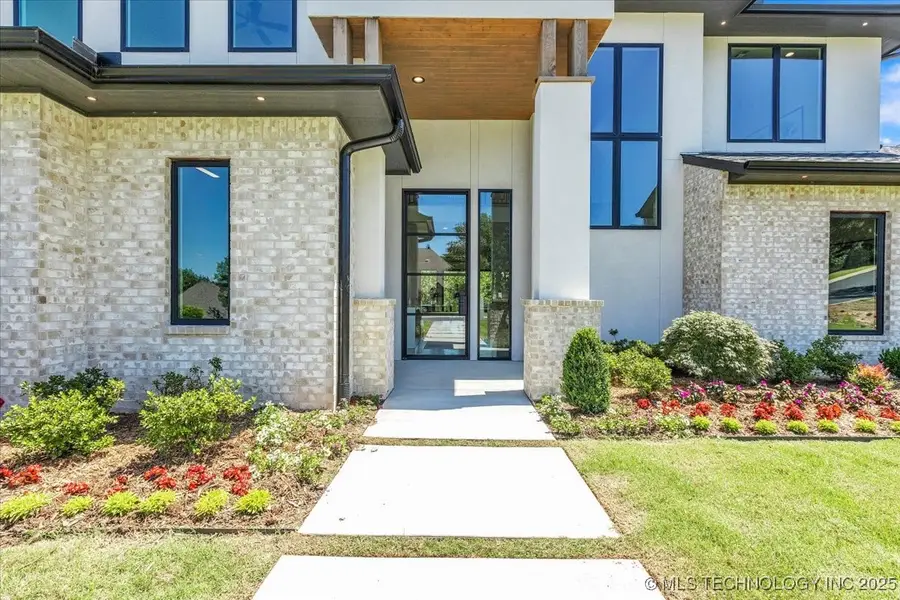
5835 E 139th Street S,Bixby, OK 74008
$1,700,000
- 5 Beds
- 5 Baths
- 5,764 sq. ft.
- Single family
- Active
Listed by:robin wilson
Office:epique realty
MLS#:2501611
Source:OK_NORES
Price summary
- Price:$1,700,000
- Price per sq. ft.:$294.93
- Monthly HOA dues:$141.67
About this home
Beautiful 5 or 6 bedroom 4.5 bath custom home with a TREE TOP VIEW located in coveted gated Eagle Rock subdivision in Bixby schools. The neighborhood has rolling hills on .75 to 5 acre lots. This new construction is loaded with all of the amenities you could want. Home Theatre and Game room, w/d in master and Jr suite plus and upstairs utility room for the kids, foam insulation, impact resistant roof, Thermadore appliances, walk in pantry, dog room with storm shelter, master bedroom with his/her toilets, walk in shower and an enormous better than "California closet" that includes w/d, vanity, automatic clothing racks and more. The Jr suite has walk in shower with w/d in closet and soaker tub. The office downstairs could double as a nursery and a full service bar with, sink and ice maker hook up. Upstairs you will find 3 or 4 bedrooms as the game room could double as a bedroom if needed. One bedroom has a Jack and Jill bathroom for access for guests or other bedrooms and one bedroom has a private en-suite. This home has so many options for different uses but most importantly it has a view that you can not find with new construction. The yard has a large retaining wall that extends down to additional yard perfect for a swimming pool and cabana or even a tennis court and is built with pier to plate foundation. This is truly a must see home. Still time to add a pool and is priced to sell. Additional lots available on each side to expand your land to 2.25 acres/mol. Expected completion Feb 2025. Owner/broker
Contact an agent
Home facts
- Year built:2024
- Listing Id #:2501611
- Added:216 day(s) ago
- Updated:August 14, 2025 at 03:14 PM
Rooms and interior
- Bedrooms:5
- Total bathrooms:5
- Full bathrooms:4
- Living area:5,764 sq. ft.
Heating and cooling
- Cooling:3+ Units, Central Air
- Heating:Central, Gas
Structure and exterior
- Year built:2024
- Building area:5,764 sq. ft.
- Lot area:0.79 Acres
Schools
- High school:Bixby
- Elementary school:Central
Finances and disclosures
- Price:$1,700,000
- Price per sq. ft.:$294.93
- Tax amount:$335 (2023)
New listings near 5835 E 139th Street S
- New
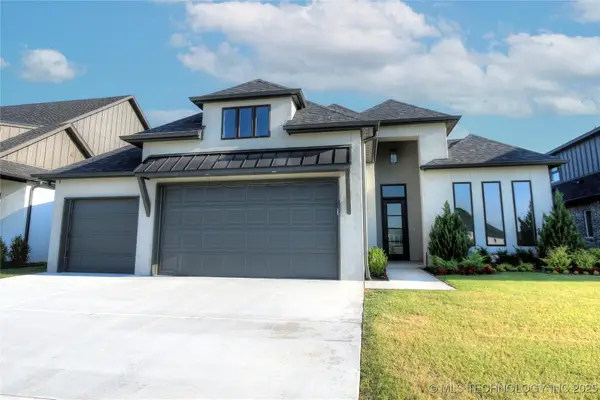 $589,900Active3 beds 3 baths2,670 sq. ft.
$589,900Active3 beds 3 baths2,670 sq. ft.5810 E 126th Street S, Bixby, OK 74008
MLS# 2531520Listed by: REAL BROKERS LLC - New
 $370,000Active3 beds 2 baths1,758 sq. ft.
$370,000Active3 beds 2 baths1,758 sq. ft.3505 E 154th Street S, Bixby, OK 74008
MLS# 2535605Listed by: RE/MAX RESULTS - New
 $307,890Active4 beds 2 baths1,796 sq. ft.
$307,890Active4 beds 2 baths1,796 sq. ft.7512 E 156th Place S, Bixby, OK 74008
MLS# 2535633Listed by: D.R. HORTON REALTY OF TX, LLC - New
 $303,890Active4 beds 2 baths1,796 sq. ft.
$303,890Active4 beds 2 baths1,796 sq. ft.15622 S 75th East Avenue, Bixby, OK 74008
MLS# 2535650Listed by: D.R. HORTON REALTY OF TX, LLC - New
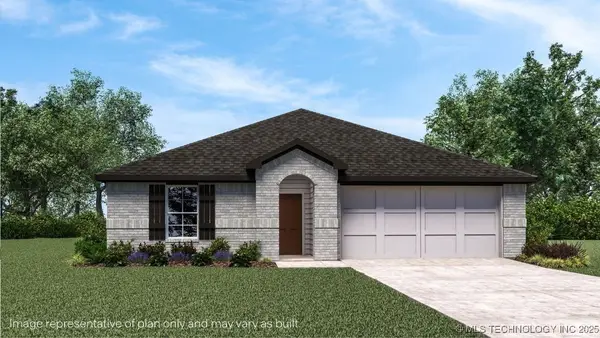 $319,190Active4 beds 2 baths1,831 sq. ft.
$319,190Active4 beds 2 baths1,831 sq. ft.7500 E 156th Place S, Bixby, OK 74008
MLS# 2535653Listed by: D.R. HORTON REALTY OF TX, LLC - New
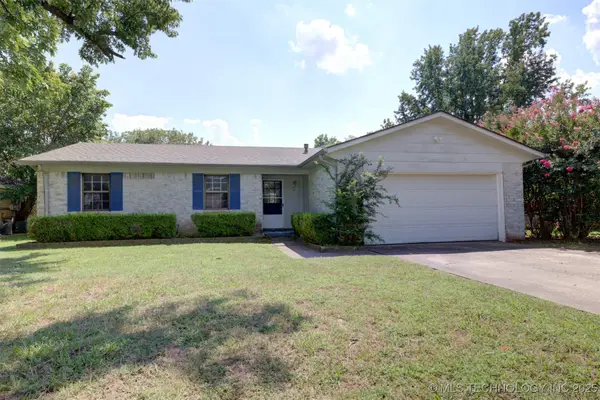 $193,977Active3 beds 2 baths1,112 sq. ft.
$193,977Active3 beds 2 baths1,112 sq. ft.32 W Rachel Street, Bixby, OK 74008
MLS# 2535310Listed by: KELLER WILLIAMS ADVANTAGE - New
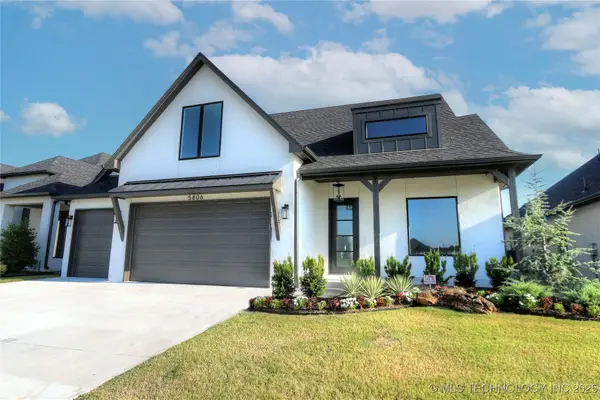 $679,900Active4 beds 4 baths3,575 sq. ft.
$679,900Active4 beds 4 baths3,575 sq. ft.5806 E 126th Street S, Bixby, OK 74008
MLS# 2531518Listed by: REAL BROKERS LLC - New
 $529,900Active3 beds 3 baths2,278 sq. ft.
$529,900Active3 beds 3 baths2,278 sq. ft.5814 E 126th Street S, Bixby, OK 74008
MLS# 2531521Listed by: REAL BROKERS LLC - New
 $579,900Active3 beds 3 baths2,670 sq. ft.
$579,900Active3 beds 3 baths2,670 sq. ft.5802 E 126th Street S, Bixby, OK 74008
MLS# 2531522Listed by: REAL BROKERS LLC - New
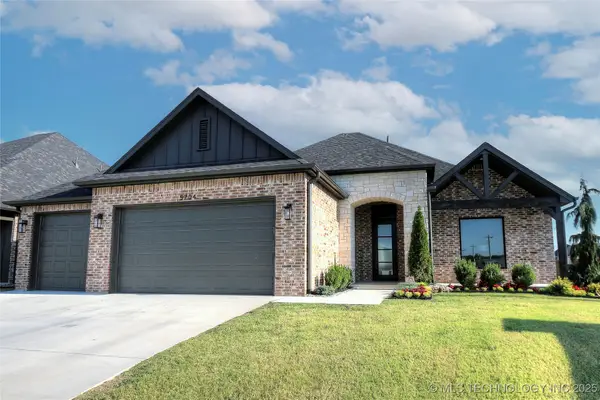 $679,900Active4 beds 4 baths3,580 sq. ft.
$679,900Active4 beds 4 baths3,580 sq. ft.5704 E 126th Street S, Bixby, OK 74008
MLS# 2531523Listed by: REAL BROKERS LLC
