6037 E 147th Street S, Bixby, OK 74008
Local realty services provided by:ERA CS Raper & Son
6037 E 147th Street S,Bixby, OK 74008
$244,900
- 3 Beds
- 2 Baths
- - sq. ft.
- Single family
- Sold
Listed by:laura grunewald
Office:mcgraw, realtors
MLS#:2535405
Source:OK_NORES
Sorry, we are unable to map this address
Price summary
- Price:$244,900
About this home
Beautifully maintained, single-story home in the highly sought-after Trails at White Hawk community (Bixby Schools). Featuring 3 bedrooms, 2 baths, and a 2-car garage, with a dedicated laundry room. This home offers the perfect combination of comfort and style. The inviting, open-concept living area flows seamlessly into the kitchen, which features granite countertops, abundant cabinetry, a walk-in pantry, and appliances (refrigerator, range, microwave, and dishwasher all included). The spacious primary suite includes a large walk-in closet and private bath with dual vanities, and tub/shower combo. Two additional bedrooms share a full hall bath with tub/shower. Updates include light fixtures in hallway and dining & accent walls. The private back patio, fire pit, and fully fenced backyard are perfect for entertaining or relaxing outdoors. Recent updates include a new roof (2025), lighting fixtures in hallway, dining room and accent walls. Shed to remain for Buyer.
Contact an agent
Home facts
- Year built:2017
- Listing ID #:2535405
- Added:46 day(s) ago
- Updated:October 30, 2025 at 06:43 AM
Rooms and interior
- Bedrooms:3
- Total bathrooms:2
- Full bathrooms:2
Heating and cooling
- Cooling:Central Air
- Heating:Central, Gas
Structure and exterior
- Year built:2017
Schools
- High school:Bixby
- Elementary school:Central
Finances and disclosures
- Price:$244,900
- Tax amount:$2,521 (2024)
New listings near 6037 E 147th Street S
- New
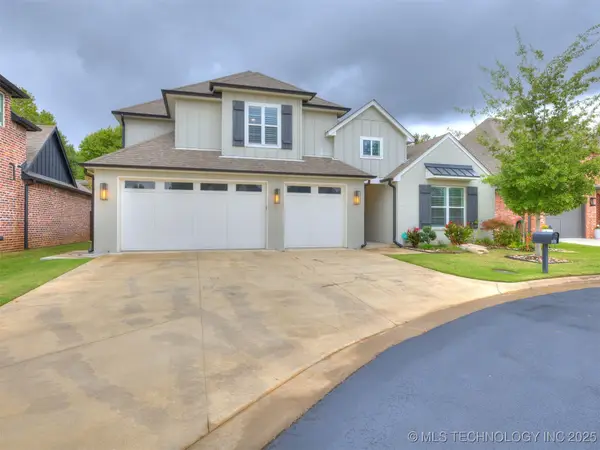 $535,000Active3 beds 3 baths2,915 sq. ft.
$535,000Active3 beds 3 baths2,915 sq. ft.9745 E 116th Place, Bixby, OK 74008
MLS# 2545223Listed by: CHINOWTH & COHEN - New
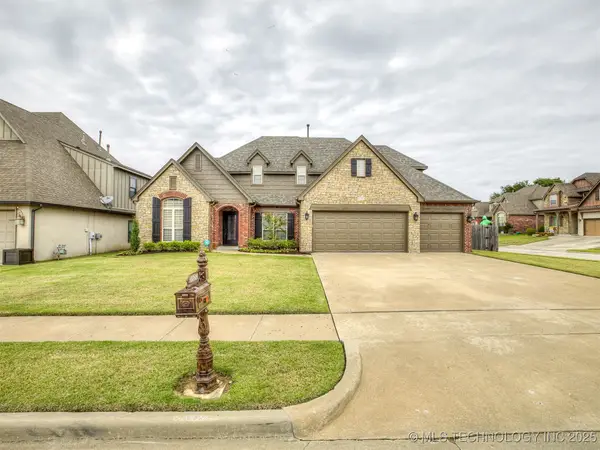 $500,000Active5 beds 4 baths3,415 sq. ft.
$500,000Active5 beds 4 baths3,415 sq. ft.6083 E 143rd Place, Bixby, OK 74008
MLS# 2544326Listed by: KELLER WILLIAMS ADVANTAGE - New
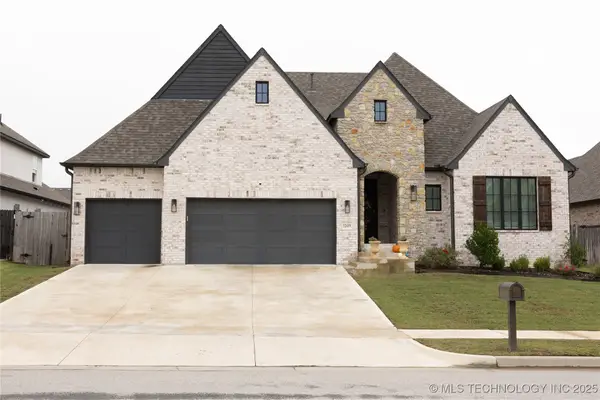 $529,000Active4 beds 3 baths2,840 sq. ft.
$529,000Active4 beds 3 baths2,840 sq. ft.12419 S 102nd East Avenue, Bixby, OK 74008
MLS# 2544741Listed by: SHYFT REAL ESTATE LLC - New
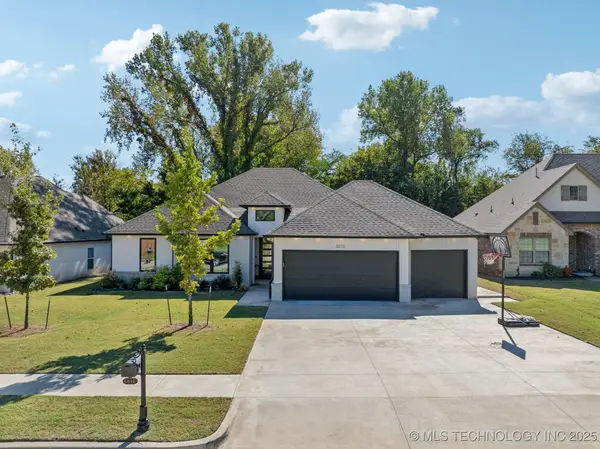 $495,067Active4 beds 2 baths2,258 sq. ft.
$495,067Active4 beds 2 baths2,258 sq. ft.6610 E 119th Street S, Bixby, OK 74008
MLS# 2545161Listed by: COLDWELL BANKER SELECT - New
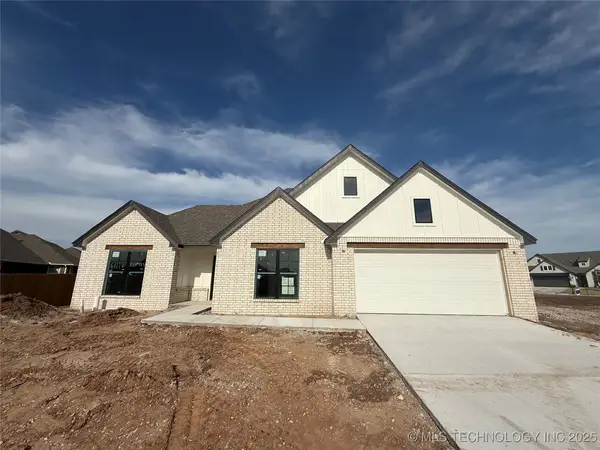 $375,088Active3 beds 2 baths1,781 sq. ft.
$375,088Active3 beds 2 baths1,781 sq. ft.6111 E 124th Place S, Bixby, OK 74008
MLS# 2545162Listed by: TRINITY PROPERTIES - New
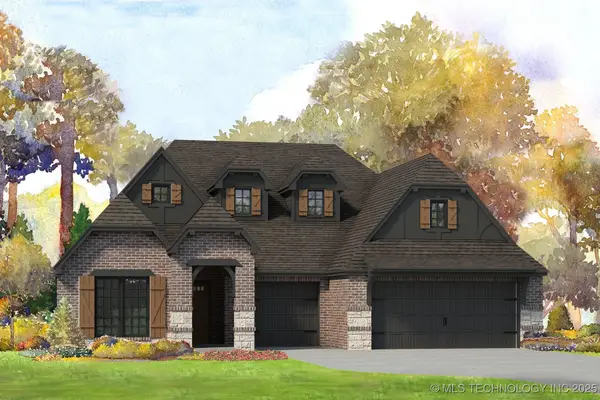 $424,610Active4 beds 3 baths2,118 sq. ft.
$424,610Active4 beds 3 baths2,118 sq. ft.3205 E 147th Place S, Bixby, OK 74008
MLS# 2545166Listed by: TRINITY PROPERTIES - New
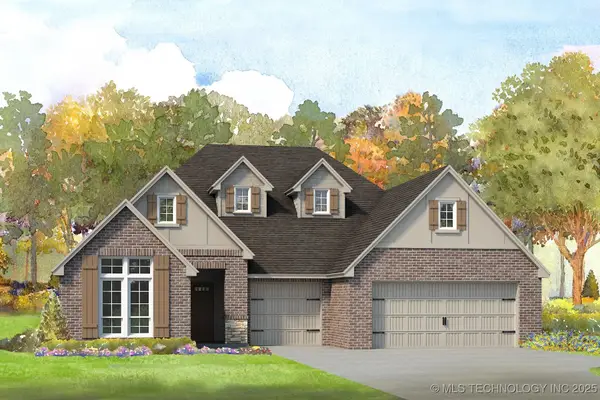 $426,782Active4 beds 3 baths2,183 sq. ft.
$426,782Active4 beds 3 baths2,183 sq. ft.14745 S College Place, Bixby, OK 74008
MLS# 2545172Listed by: TRINITY PROPERTIES - Open Sun, 1 to 3pmNew
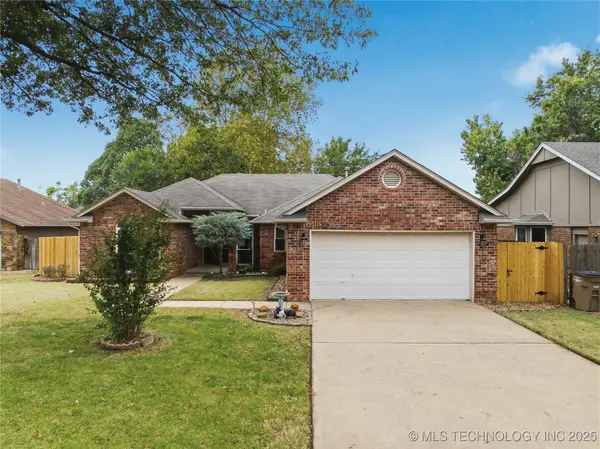 $255,000Active3 beds 2 baths1,653 sq. ft.
$255,000Active3 beds 2 baths1,653 sq. ft.11306 S 106th Avenue E, Bixby, OK 74008
MLS# 2544850Listed by: KELLER WILLIAMS ADVANTAGE - New
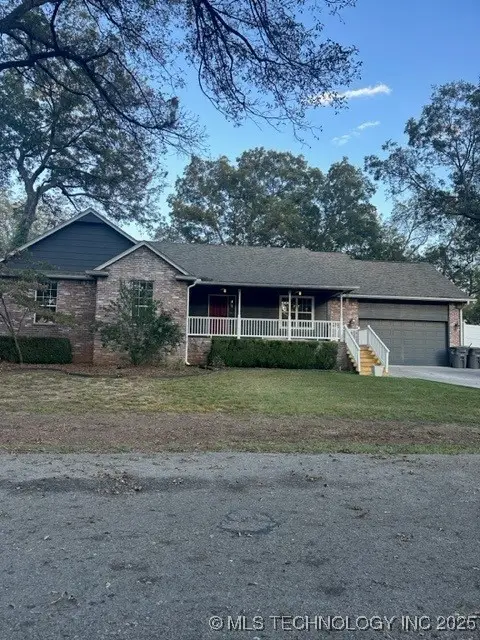 $359,000Active3 beds 2 baths2,175 sq. ft.
$359,000Active3 beds 2 baths2,175 sq. ft.16433 S 98th East Avenue, Bixby, OK 74008
MLS# 2545107Listed by: VANTUYL-ROSS REALTY, LLC. - New
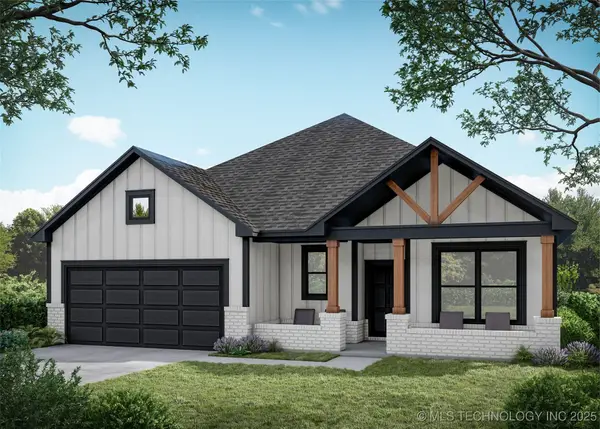 $353,526Active3 beds 2 baths1,961 sq. ft.
$353,526Active3 beds 2 baths1,961 sq. ft.16296 S 90 Avenue E, Bixby, OK 74008
MLS# 2545071Listed by: MCGRAW, REALTORS
