6236 E 127th Street S, Bixby, OK 74008
Local realty services provided by:ERA CS Raper & Son
Listed by:christen heath
Office:chinowth & cohen
MLS#:2543789
Source:OK_NORES
Price summary
- Price:$449,000
- Price per sq. ft.:$206.06
About this home
Classic southern designer dream home! Four beds, 2.5 baths nestled in convenient North Bixby location, with better-than-new finishes and water views, all steps away from community fitness center, park, & pool. This meticulously cared for, one-of-a-kind custom home features craftsman architecture, soaring ceilings, bright & airy open concept layout, and elevated trim details throughout. Upgrades list includes plantation shutters, oversized 36 inch stainless range, under counter drawer microwave, wallpaper, hand-crafted shiplap paneled walls, extended cabinetry, wide plank French oak wood floors, garage built-ins, tankless hot water, dual attic access, professional landscaping, designer lighting and tile, and durable quartz countertops throughout.
Downstairs is anchored by a stunning kitchen w/ extensive counter space, wall of pantry storage, and central serving island w/ views to the neighborhood pond. Private master retreat overlooks the backyard with oak ceiling beams, dual sinks, & custom closet. Laundry w/ charming Dutch door & mud bench w/ lockers, powder bath & backyard access. Upstairs bedrooms offer large windows, walk-in closets, & share delightful secondary bath with wall of windows. Exterior porches front and back offer outdoor living at its finest with space to relax, read, grill out, and enjoy all that this highly sought after community has to offer! Owner/Agent.
Contact an agent
Home facts
- Year built:2020
- Listing ID #:2543789
- Added:1 day(s) ago
- Updated:October 17, 2025 at 10:53 PM
Rooms and interior
- Bedrooms:4
- Total bathrooms:3
- Full bathrooms:2
- Living area:2,179 sq. ft.
Heating and cooling
- Cooling:2 Units, Central Air
- Heating:Central, Gas
Structure and exterior
- Year built:2020
- Building area:2,179 sq. ft.
- Lot area:0.2 Acres
Schools
- High school:Bixby
- Elementary school:North
Finances and disclosures
- Price:$449,000
- Price per sq. ft.:$206.06
- Tax amount:$5,545 (2025)
New listings near 6236 E 127th Street S
- New
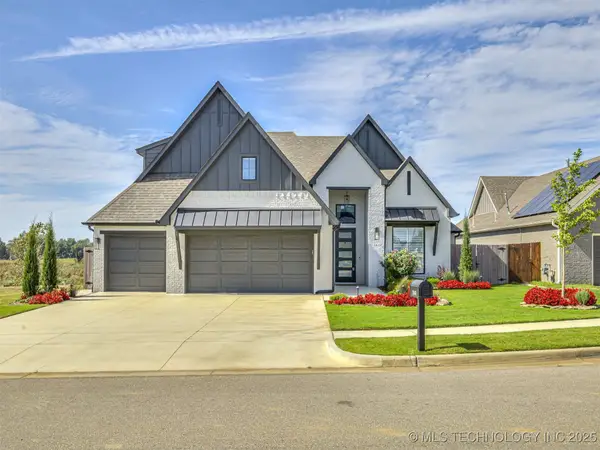 $549,000Active4 beds 4 baths2,918 sq. ft.
$549,000Active4 beds 4 baths2,918 sq. ft.13634 S 20th Place E, Bixby, OK 74008
MLS# 2543144Listed by: KELLER WILLIAMS ADVANTAGE - New
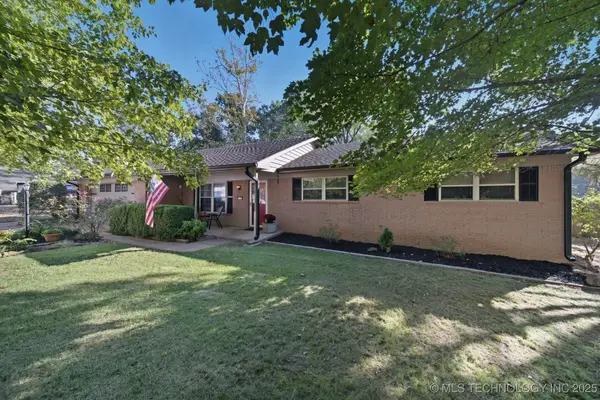 $260,000Active3 beds 2 baths1,764 sq. ft.
$260,000Active3 beds 2 baths1,764 sq. ft.11773 S 86th East Avenue, Bixby, OK 74008
MLS# 2543479Listed by: ELLIS REAL ESTATE BROKERAGE - New
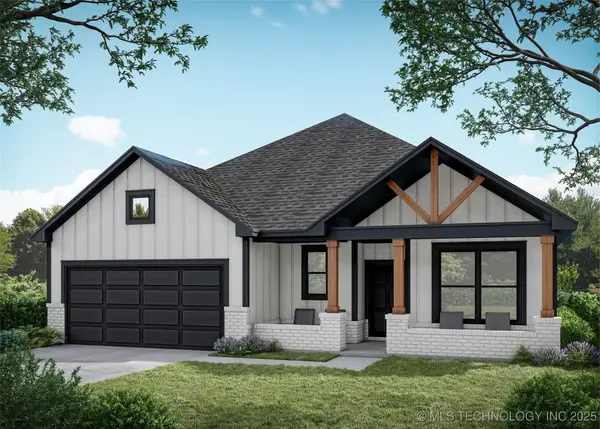 $344,250Active4 beds 2 baths1,961 sq. ft.
$344,250Active4 beds 2 baths1,961 sq. ft.16295 S 89 Avenue, Bixby, OK 74008
MLS# 2543815Listed by: MCGRAW, REALTORS - New
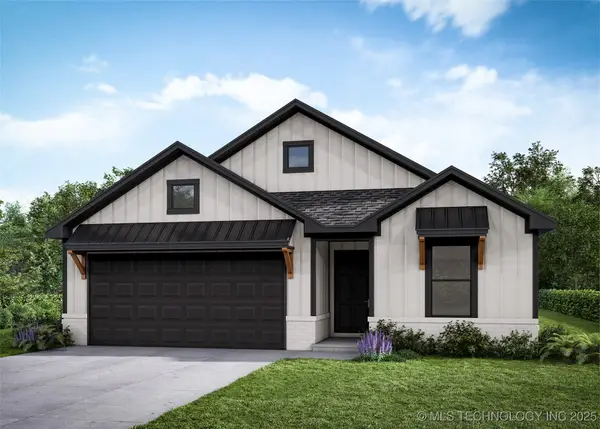 $320,094Active4 beds 2 baths1,813 sq. ft.
$320,094Active4 beds 2 baths1,813 sq. ft.16253 S 89 Avenue, Bixby, OK 74008
MLS# 2543820Listed by: MCGRAW, REALTORS - New
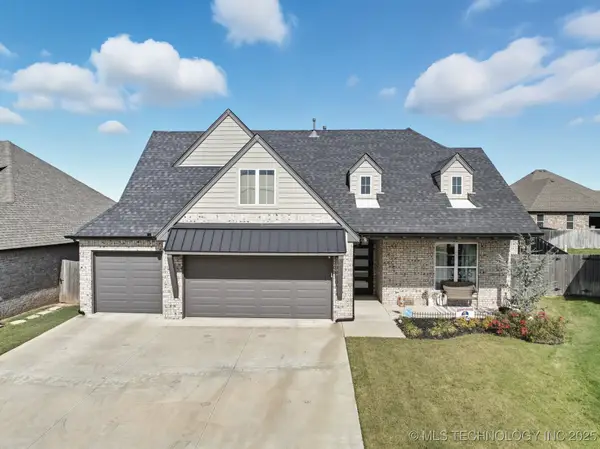 $469,000Active4 beds 4 baths2,750 sq. ft.
$469,000Active4 beds 4 baths2,750 sq. ft.2131 E 138th Place S, Bixby, OK 74008
MLS# 2543714Listed by: CHINOWTH & COHEN - New
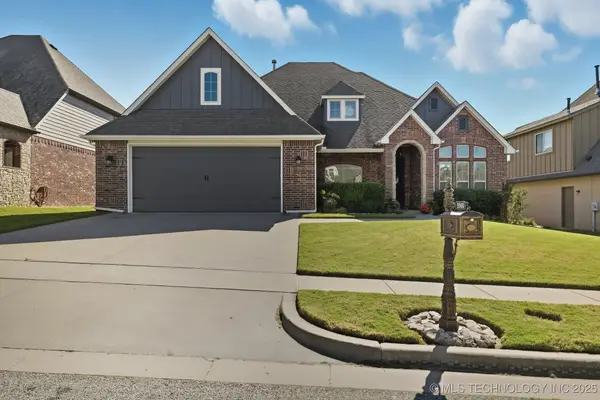 $439,900Active4 beds 3 baths3,099 sq. ft.
$439,900Active4 beds 3 baths3,099 sq. ft.5968 E 145th Place S, Bixby, OK 74008
MLS# 2543771Listed by: PLATINUM REALTY, LLC. - New
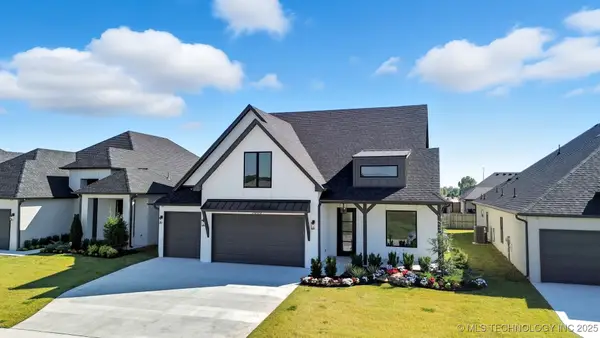 $679,000Active4 beds 4 baths3,575 sq. ft.
$679,000Active4 beds 4 baths3,575 sq. ft.5806 E 126th Street S, Bixby, OK 74008
MLS# 2543531Listed by: KELLER WILLIAMS ADVANTAGE - New
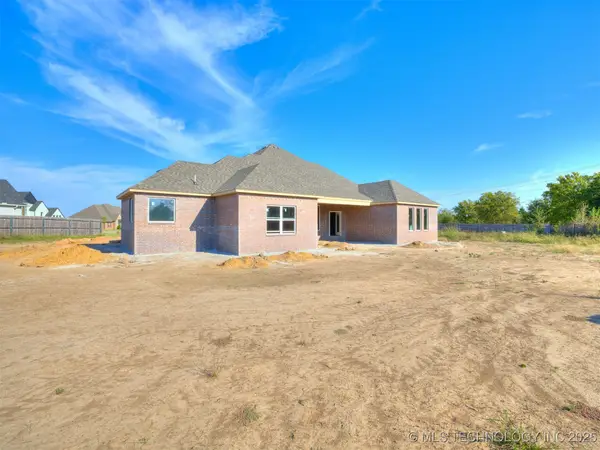 $535,000Active3 beds 3 baths2,450 sq. ft.
$535,000Active3 beds 3 baths2,450 sq. ft.17827 S 48th East Avenue, Bixby, OK 74008
MLS# 2543723Listed by: CHINOWTH & COHEN - New
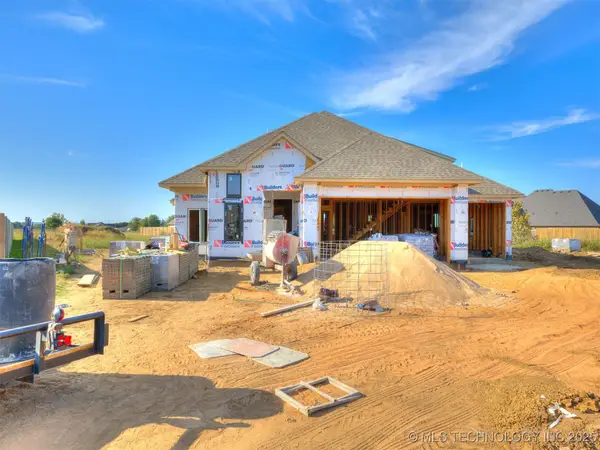 $535,000Active3 beds 3 baths2,450 sq. ft.
$535,000Active3 beds 3 baths2,450 sq. ft.17826 S 48th East Avenue, Bixby, OK 74008
MLS# 2543731Listed by: CHINOWTH & COHEN
