6619 E 114th Street S, Bixby, OK 74008
Local realty services provided by:ERA Courtyard Real Estate
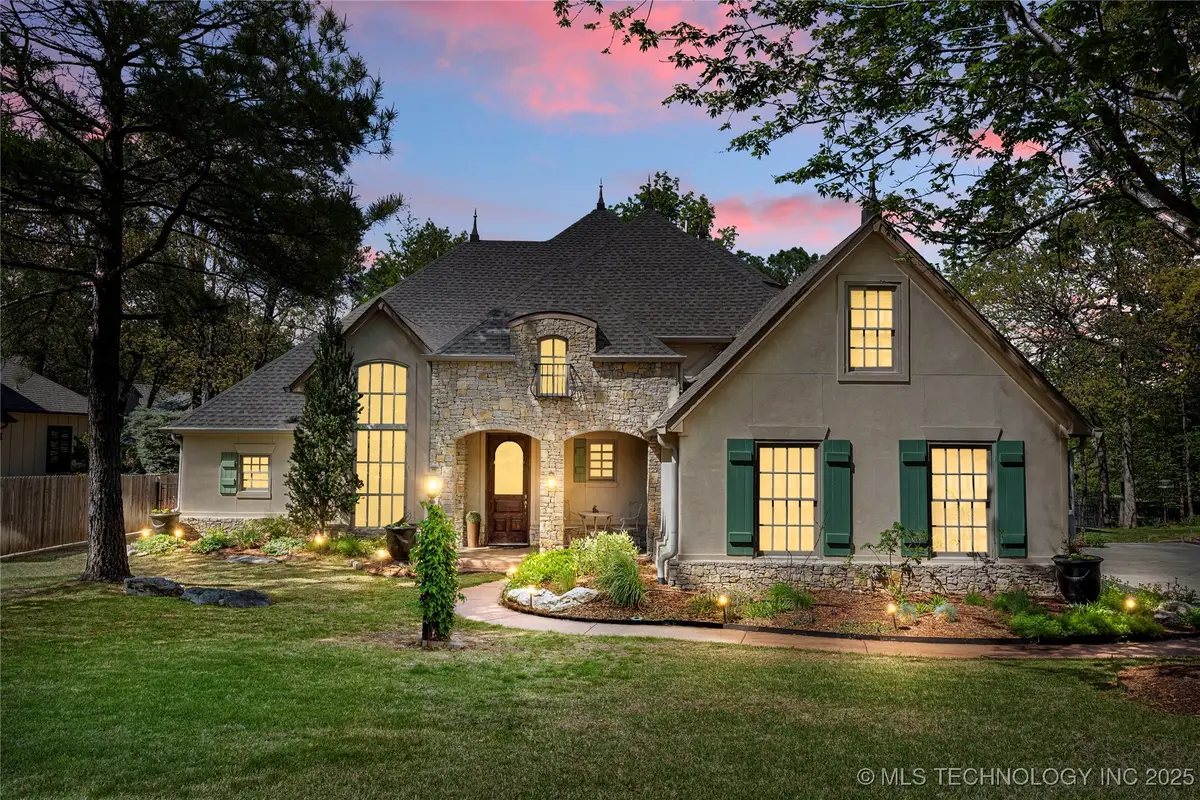
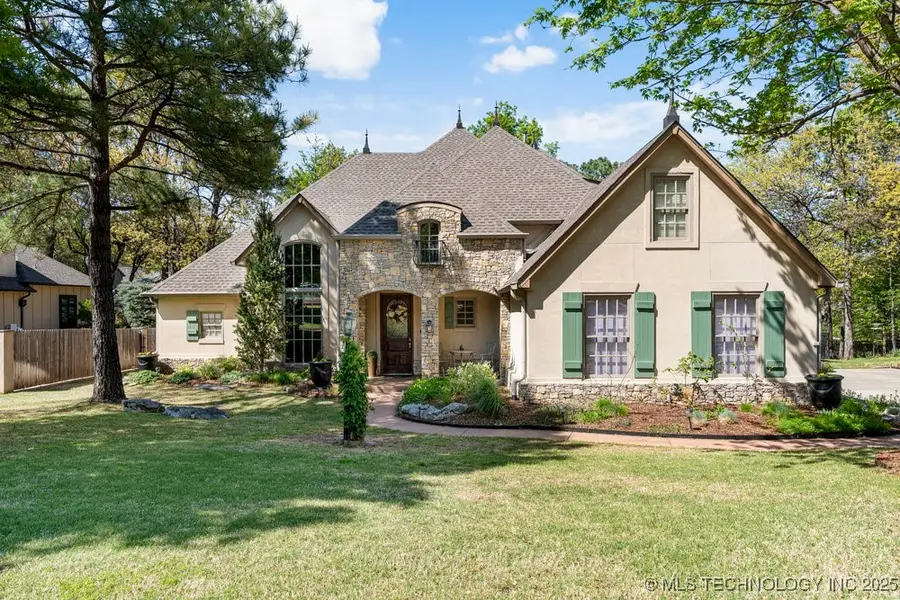

6619 E 114th Street S,Bixby, OK 74008
$615,000
- 4 Beds
- 5 Baths
- 4,350 sq. ft.
- Single family
- Pending
Listed by:peggy whitworth
Office:chinowth & cohen
MLS#:2516305
Source:OK_NORES
Price summary
- Price:$615,000
- Price per sq. ft.:$141.38
About this home
COME SEE IN PERSON AND FALL IN LOVE! This home is for the Buyer who appreciates quality finishes, excellent maintenance, and attention to detail! A welcoming & polished look shine through in this peaceful cottage the moment you arrive with rich wood floors, beautiful windows and custom detailing throughout. The large living room serves as a central gathering space, anchored by 1 of 3 stunning fireplaces that bring warmth and character throughout the home. Ideal for everyday living and entertaining, the layout includes a dedicated office, formal dining room, breakfast nook, 1/2 bath, and 2 bedrooms each with their own full baths on the main level. Upstairs you’ll find a 2nd half bath, Gameroom, and 2 additional bedrooms connected by a convenient pullman bath. The spacious master suite features its very own cozy fireplace and connects to a luxurious bath with an oversized walk-in shower, whirlpool tub, and large walk-in closet. The gourmet kitchen has rich granite counters, sleek 5 burner gas stove, large island, beautiful custom cabinetry, and abundant storage. Welcome to your own private, park like setting and enjoy the outdoors from the expansive concrete and steel deck/patio that has a large, secure safe room and storage space underneath. Side entry garage, ample parking, beautifully landscaped exterior featuring flowerbeds, rock steps and walking path all provide lots of curb appeal. Located in a beautiful, established neighborhood, minutes from local amenities and within the highly rated Bixby School district. This home is truly one-of-a-kind full of character and charm!
Contact an agent
Home facts
- Year built:2002
- Listing Id #:2516305
- Added:119 day(s) ago
- Updated:August 14, 2025 at 07:40 AM
Rooms and interior
- Bedrooms:4
- Total bathrooms:5
- Full bathrooms:3
- Living area:4,350 sq. ft.
Heating and cooling
- Cooling:2 Units, Central Air, Zoned
- Heating:Central, Electric, Zoned
Structure and exterior
- Year built:2002
- Building area:4,350 sq. ft.
- Lot area:0.32 Acres
Schools
- High school:Bixby
- Elementary school:North
Finances and disclosures
- Price:$615,000
- Price per sq. ft.:$141.38
- Tax amount:$7,475 (2024)
New listings near 6619 E 114th Street S
- New
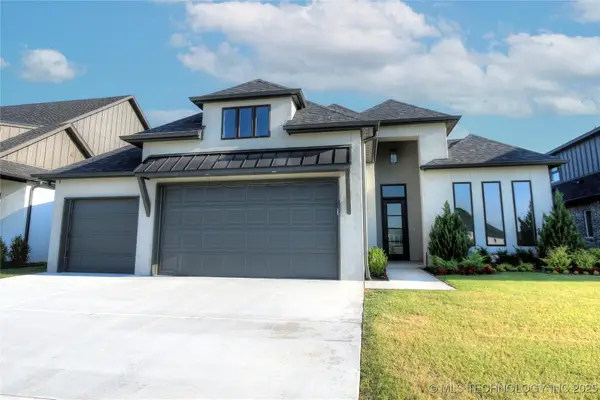 $589,900Active3 beds 3 baths2,670 sq. ft.
$589,900Active3 beds 3 baths2,670 sq. ft.5810 E 126th Street S, Bixby, OK 74008
MLS# 2531520Listed by: REAL BROKERS LLC - New
 $370,000Active3 beds 2 baths1,758 sq. ft.
$370,000Active3 beds 2 baths1,758 sq. ft.3505 E 154th Street S, Bixby, OK 74008
MLS# 2535605Listed by: RE/MAX RESULTS - New
 $307,890Active4 beds 2 baths1,796 sq. ft.
$307,890Active4 beds 2 baths1,796 sq. ft.7512 E 156th Place S, Bixby, OK 74008
MLS# 2535633Listed by: D.R. HORTON REALTY OF TX, LLC - New
 $303,890Active4 beds 2 baths1,796 sq. ft.
$303,890Active4 beds 2 baths1,796 sq. ft.15622 S 75th East Avenue, Bixby, OK 74008
MLS# 2535650Listed by: D.R. HORTON REALTY OF TX, LLC - New
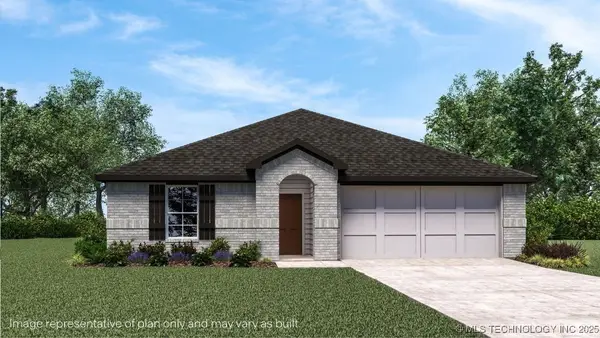 $319,190Active4 beds 2 baths1,831 sq. ft.
$319,190Active4 beds 2 baths1,831 sq. ft.7500 E 156th Place S, Bixby, OK 74008
MLS# 2535653Listed by: D.R. HORTON REALTY OF TX, LLC - New
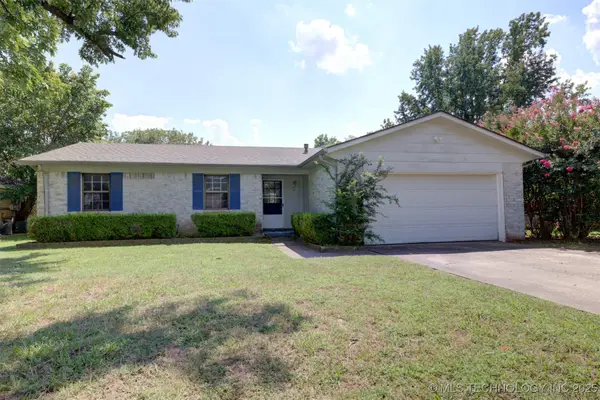 $193,977Active3 beds 2 baths1,112 sq. ft.
$193,977Active3 beds 2 baths1,112 sq. ft.32 W Rachel Street, Bixby, OK 74008
MLS# 2535310Listed by: KELLER WILLIAMS ADVANTAGE - New
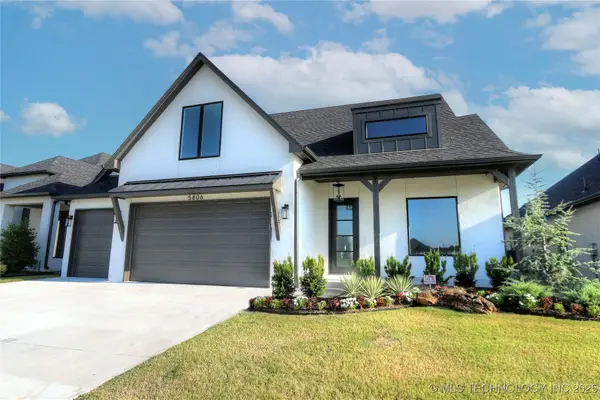 $679,900Active4 beds 4 baths3,575 sq. ft.
$679,900Active4 beds 4 baths3,575 sq. ft.5806 E 126th Street S, Bixby, OK 74008
MLS# 2531518Listed by: REAL BROKERS LLC - New
 $529,900Active3 beds 3 baths2,278 sq. ft.
$529,900Active3 beds 3 baths2,278 sq. ft.5814 E 126th Street S, Bixby, OK 74008
MLS# 2531521Listed by: REAL BROKERS LLC - New
 $579,900Active3 beds 3 baths2,670 sq. ft.
$579,900Active3 beds 3 baths2,670 sq. ft.5802 E 126th Street S, Bixby, OK 74008
MLS# 2531522Listed by: REAL BROKERS LLC - New
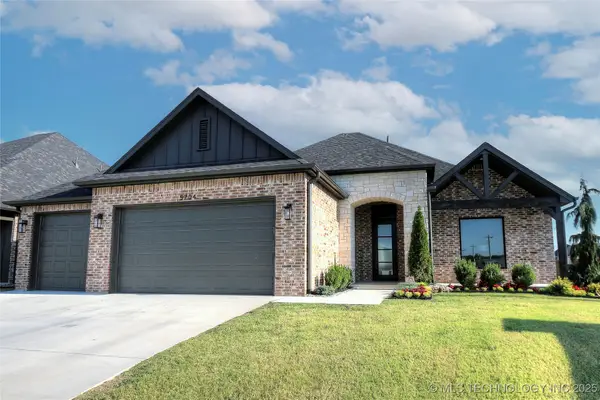 $679,900Active4 beds 4 baths3,580 sq. ft.
$679,900Active4 beds 4 baths3,580 sq. ft.5704 E 126th Street S, Bixby, OK 74008
MLS# 2531523Listed by: REAL BROKERS LLC
