9726 E 132nd Street S, Bixby, OK 74008
Local realty services provided by:ERA Steve Cook & Co, Realtors
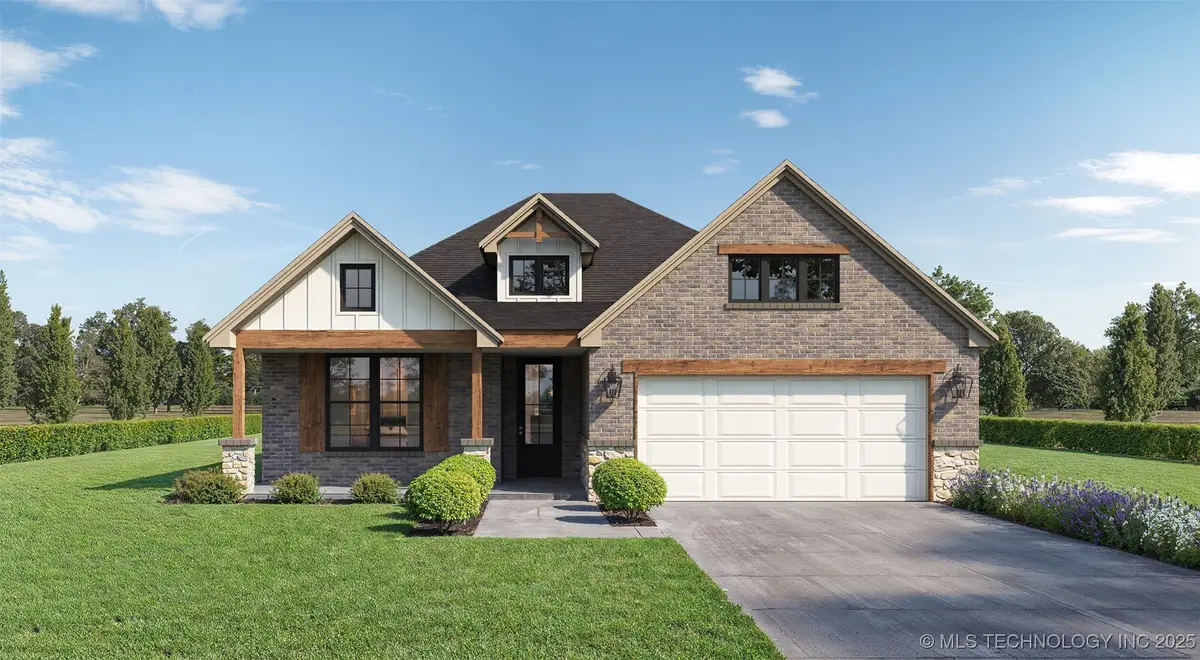
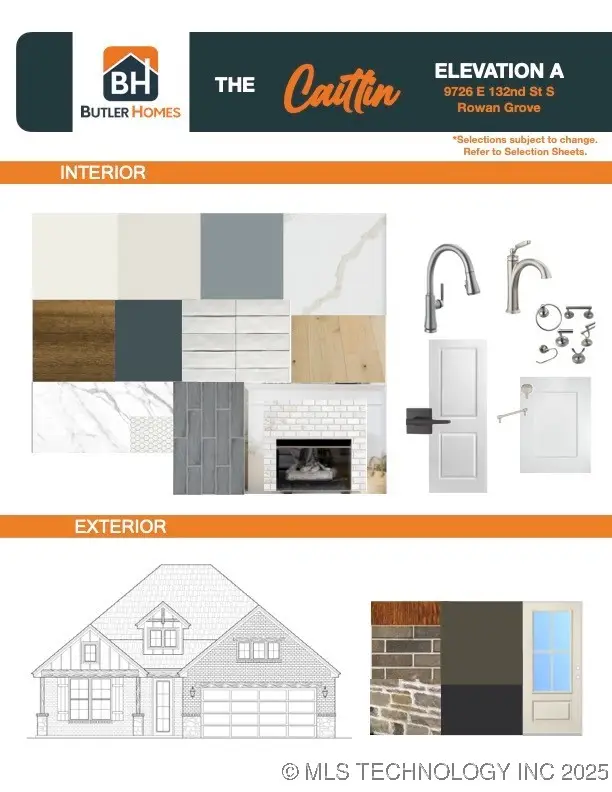
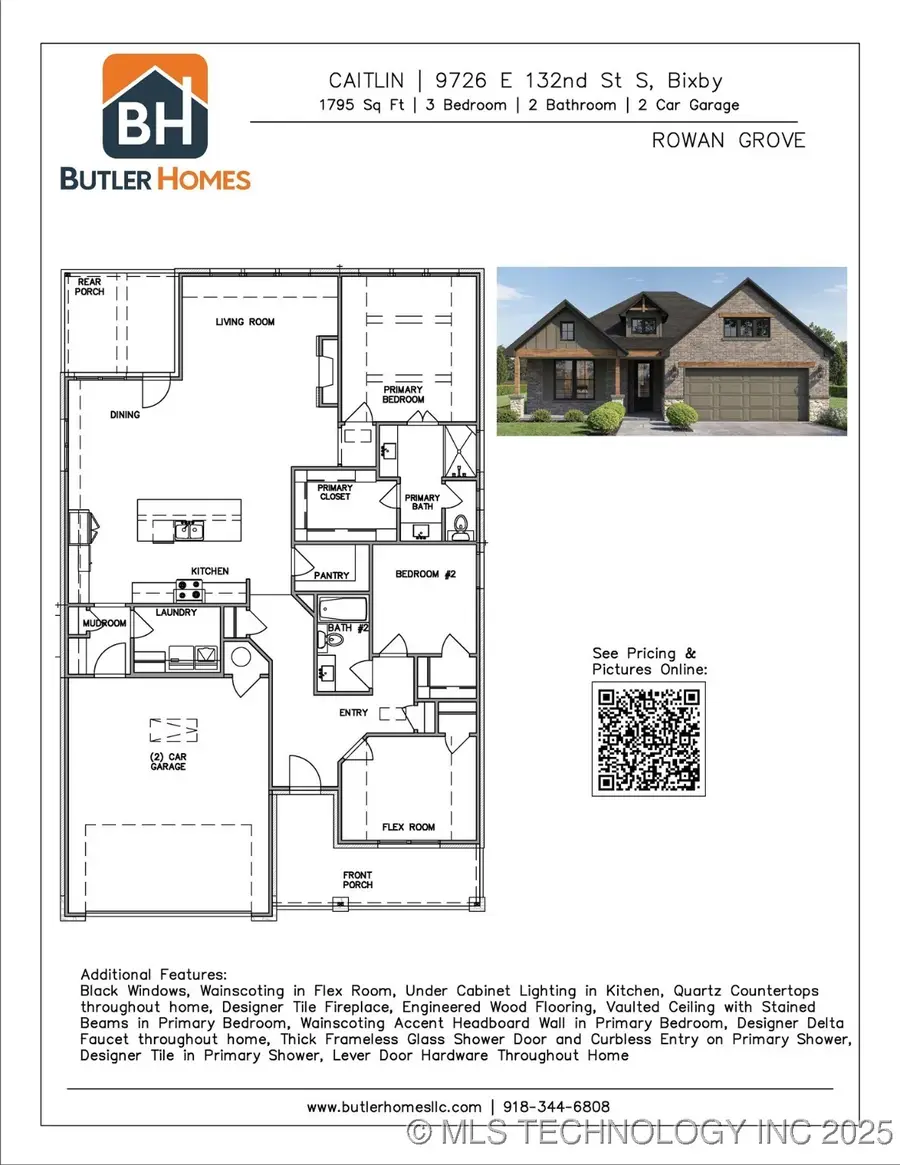
9726 E 132nd Street S,Bixby, OK 74008
$425,000
- 3 Beds
- 2 Baths
- 1,795 sq. ft.
- Single family
- Active
Listed by:carri ray
Office:trinity properties
MLS#:2516303
Source:OK_NORES
Price summary
- Price:$425,000
- Price per sq. ft.:$236.77
- Monthly HOA dues:$175
About this home
Introducing the new Caitlin A Floor Plan by Butler Homes! Discover the perfect blend of style, comfort, and functionality in the Caitlin A Floor Plan! This thoughtfully designed home offers 3 bedrooms (or 2+ office/flex room), and 2 bathrooms. Key Features: Spacious Living Room – A bright and open gathering space, seamlessly connecting to the kitchen and dining area. Modern Kitchen – Featuring a large pantry, stylish finishes, and an open-concept layout perfect for entertaining. Primary Suite – A luxurious retreat with a generous walk-in closet and a private en-suite bath. Rear Porch – Enjoy outdoor relaxation in a peaceful setting. Mudroom & Laundry Room – Smartly designed for everyday convenience. 2-Car Garage – Plenty of space for parking and storage. Additional Features: Black Windows, Wainscoting in Flex Room, Under Cabinet Lighting in Kitchen, Quartz Countertops throughout home, Designer Tile Fireplace, Engineered Wood Flooring, Vaulted Ceiling with Stained Beams in Primary Bedroom, Wainscoting Accent Headboard Wall in Primary Bedroom, Designer Delta Faucet throughout home, Thick Frameless Glass Shower Door and Curbless Entry on Primary Shower, Designer Tile in Primary Shower, Lever Door Hardware Throughout Home Enjoy the extended patio, private fence and sprinkler system in the landscaped yard! Butler Homes specializes in Energy Efficient homes featuring windows with Low E and Argon filled glass, Low E Exterior Doors, 95%+ HVAC efficient gas furnace, Navien tankless water heater, R-8 insulated heat and air ducts, spray foam insulation in exterior walls, R-38 blown-in attic insulation, radiant barrier attic roof decking, 100% LED light bulbs, foam sealed exterior penetrations. Butler Homes includes some of the industry’s highest standards for energy efficiency, comfort and air quality. These features promise long-term savings and everyday comfort for our homeowners.
Contact an agent
Home facts
- Year built:2025
- Listing Id #:2516303
- Added:119 day(s) ago
- Updated:August 14, 2025 at 03:14 PM
Rooms and interior
- Bedrooms:3
- Total bathrooms:2
- Full bathrooms:2
- Living area:1,795 sq. ft.
Heating and cooling
- Cooling:Central Air
- Heating:Central, Electric, Gas
Structure and exterior
- Year built:2025
- Building area:1,795 sq. ft.
- Lot area:0.14 Acres
Schools
- High school:Bixby
- Middle school:Bixby
- Elementary school:East (Formerly Northeast)
Finances and disclosures
- Price:$425,000
- Price per sq. ft.:$236.77
- Tax amount:$1 (2024)
New listings near 9726 E 132nd Street S
- New
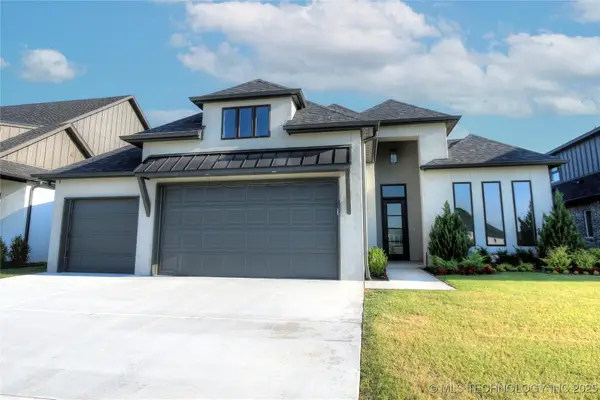 $589,900Active3 beds 3 baths2,670 sq. ft.
$589,900Active3 beds 3 baths2,670 sq. ft.5810 E 126th Street S, Bixby, OK 74008
MLS# 2531520Listed by: REAL BROKERS LLC - Open Sun, 2 to 4pmNew
 $370,000Active3 beds 2 baths1,758 sq. ft.
$370,000Active3 beds 2 baths1,758 sq. ft.3505 E 154th Street S, Bixby, OK 74008
MLS# 2535605Listed by: RE/MAX RESULTS - New
 $307,890Active4 beds 2 baths1,796 sq. ft.
$307,890Active4 beds 2 baths1,796 sq. ft.7512 E 156th Place S, Bixby, OK 74008
MLS# 2535633Listed by: D.R. HORTON REALTY OF TX, LLC - New
 $303,890Active4 beds 2 baths1,796 sq. ft.
$303,890Active4 beds 2 baths1,796 sq. ft.15622 S 75th East Avenue, Bixby, OK 74008
MLS# 2535650Listed by: D.R. HORTON REALTY OF TX, LLC - New
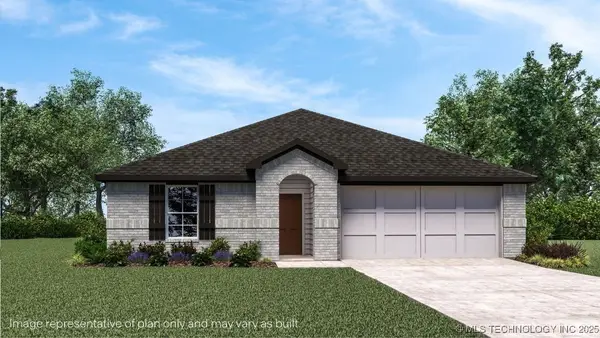 $319,190Active4 beds 2 baths1,831 sq. ft.
$319,190Active4 beds 2 baths1,831 sq. ft.7500 E 156th Place S, Bixby, OK 74008
MLS# 2535653Listed by: D.R. HORTON REALTY OF TX, LLC - New
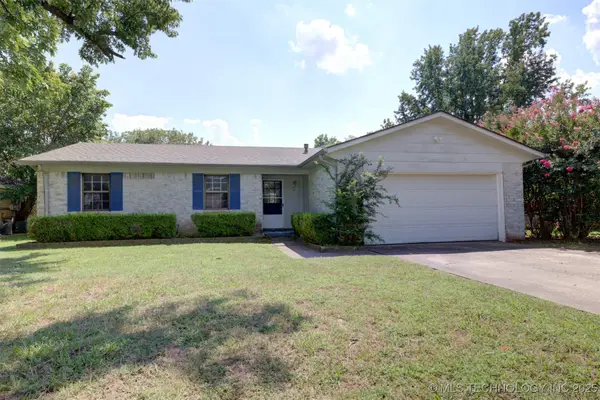 $193,977Active3 beds 2 baths1,112 sq. ft.
$193,977Active3 beds 2 baths1,112 sq. ft.32 W Rachel Street, Bixby, OK 74008
MLS# 2535310Listed by: KELLER WILLIAMS ADVANTAGE - New
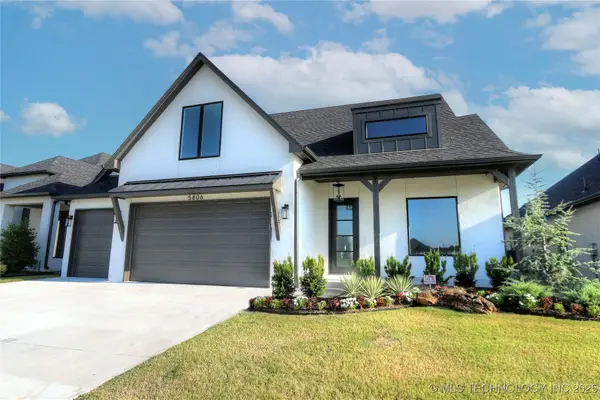 $679,900Active4 beds 4 baths3,575 sq. ft.
$679,900Active4 beds 4 baths3,575 sq. ft.5806 E 126th Street S, Bixby, OK 74008
MLS# 2531518Listed by: REAL BROKERS LLC - New
 $529,900Active3 beds 3 baths2,278 sq. ft.
$529,900Active3 beds 3 baths2,278 sq. ft.5814 E 126th Street S, Bixby, OK 74008
MLS# 2531521Listed by: REAL BROKERS LLC - New
 $579,900Active3 beds 3 baths2,670 sq. ft.
$579,900Active3 beds 3 baths2,670 sq. ft.5802 E 126th Street S, Bixby, OK 74008
MLS# 2531522Listed by: REAL BROKERS LLC - Open Sat, 11am to 2pmNew
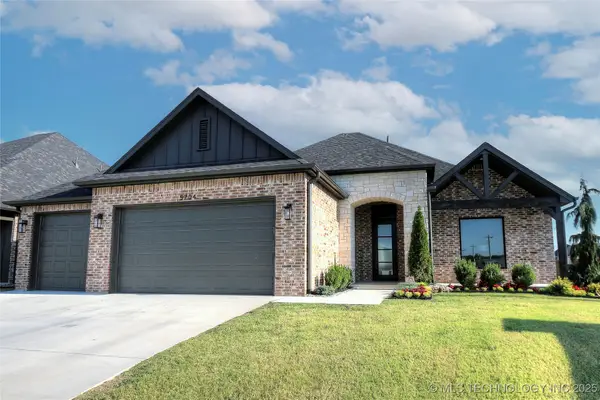 $679,900Active4 beds 4 baths3,580 sq. ft.
$679,900Active4 beds 4 baths3,580 sq. ft.5704 E 126th Street S, Bixby, OK 74008
MLS# 2531523Listed by: REAL BROKERS LLC
