919 Tilghman Drive, Chandler, OK 74834
Local realty services provided by:ERA Courtyard Real Estate
Listed by:paula d. fuqua
Office:bricks and branches realty
MLS#:1187143
Source:OK_OKC
919 Tilghman Drive,Chandler, OK 74834
$229,000
- 3 Beds
- 2 Baths
- 1,390 sq. ft.
- Single family
- Pending
Price summary
- Price:$229,000
- Price per sq. ft.:$164.75
About this home
Superb neighbors and neighborhood for this beautiful 3 bed 2 full bath 2 car garage home in desirable Mattheyer Park Addition near Chandler's Tilghman Park. All appliances remain with this beautifully remodeled home! Vaulted living room ceilings make the living area so nice to view the neighborhood from your extra large picture windows in the front and covered patio at the back. You will enjoy the new walk in shower in the primary bedroom ensuite with new quartz countertops and roomy primary closet. New quartz countertops in the open kitchen with envious storage, upright pantry, plenteous cabinets and prep space! Enjoy coffee on the back covered patio in your private back yard complete with a generous sized 10X16 storage building. I haven't even mentioned the roomy laundry room with cabinets and folding counter.You will also enjoy Electric bill less than $10 with your very own paid for (no charge at closing or monthly) solar panels!! This home has so much to make you feel right at home and save money while you are there! Electric fireplace is negotiable. Washer/dryer can be included with full price offer.
Contact an agent
Home facts
- Year built:2004
- Listing ID #:1187143
- Added:25 day(s) ago
- Updated:September 16, 2025 at 01:05 PM
Rooms and interior
- Bedrooms:3
- Total bathrooms:2
- Full bathrooms:2
- Living area:1,390 sq. ft.
Heating and cooling
- Cooling:Central Electric
- Heating:Central Gas
Structure and exterior
- Roof:Architecural Shingle
- Year built:2004
- Building area:1,390 sq. ft.
- Lot area:0.21 Acres
Schools
- High school:Chandler HS
- Middle school:Chandler JHS
- Elementary school:East Side ES,Park Road ES
Finances and disclosures
- Price:$229,000
- Price per sq. ft.:$164.75
New listings near 919 Tilghman Drive
 $150,000Pending3 beds 2 baths1,050 sq. ft.
$150,000Pending3 beds 2 baths1,050 sq. ft.117 N Cleveland, Chandler, OK 74834
MLS# 1190797Listed by: RE/MAX REALTY PLUS INC $110,900Pending1 beds 1 baths804 sq. ft.
$110,900Pending1 beds 1 baths804 sq. ft.412 S Cleveland Avenue, Chandler, OK 74834
MLS# 1191182Listed by: PREMIER REALTY LLC- New
 $379,000Active4 beds 3 baths2,787 sq. ft.
$379,000Active4 beds 3 baths2,787 sq. ft.912 Tighlman Drive, Chandler, OK 74834
MLS# 1190963Listed by: RE/MAX REALTY PLUS INC - New
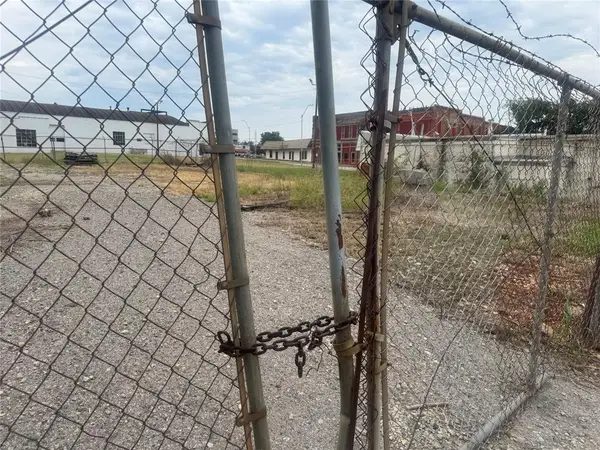 $35,000Active0.13 Acres
$35,000Active0.13 Acres110 W 13th Avenue, Chandler, OK 74834
MLS# 1190775Listed by: RE/MAX REALTY PLUS INC - New
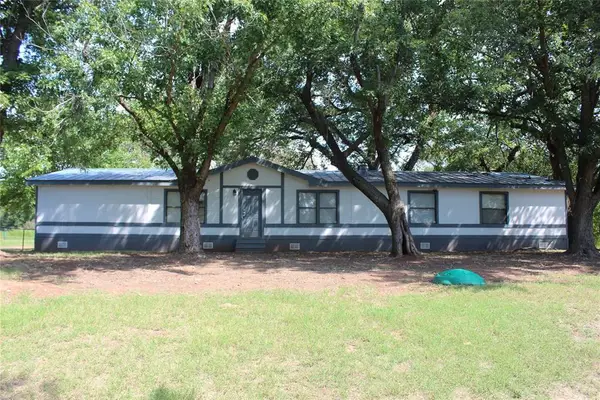 $210,000Active4 beds 3 baths2,240 sq. ft.
$210,000Active4 beds 3 baths2,240 sq. ft.910183 S 3380 Road, Chandler, OK 74834
MLS# 1190562Listed by: PREMIER REALTY LLC - New
 $218,000Active3 beds 3 baths1,803 sq. ft.
$218,000Active3 beds 3 baths1,803 sq. ft.116 Sunny Place, Chandler, OK 74834
MLS# 2538613Listed by: SOLID ROCK, REALTORS 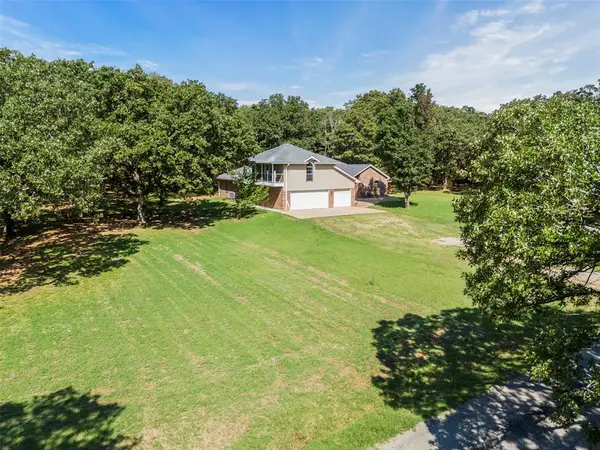 $340,000Active4 beds 4 baths3,204 sq. ft.
$340,000Active4 beds 4 baths3,204 sq. ft.870737 S Tee Avenue, Chandler, OK 74834
MLS# 1189995Listed by: EASTWOOD REALTY GROUP INC BO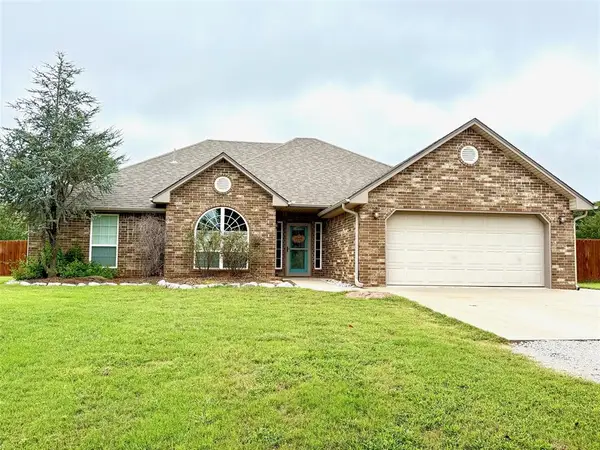 $389,900Pending3 beds 2 baths2,114 sq. ft.
$389,900Pending3 beds 2 baths2,114 sq. ft.910935 S Moccasin Trail, Chandler, OK 74834
MLS# 1189973Listed by: PREMIER REALTY LLC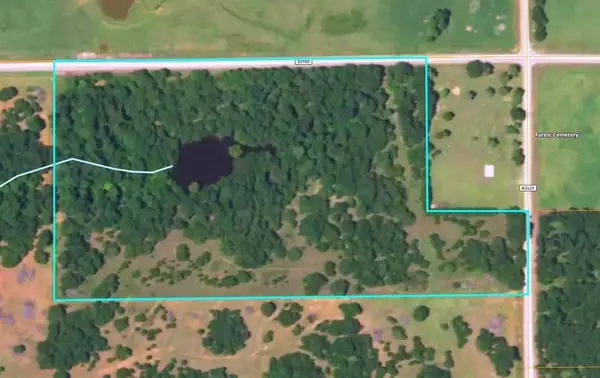 $160,000Active17.25 Acres
$160,000Active17.25 Acres341943 E 980 Road, Chandler, OK 74834
MLS# 1189634Listed by: REALTY COMPANY OF OKLAHOMA $825,000Active6 beds 4 baths3,172 sq. ft.
$825,000Active6 beds 4 baths3,172 sq. ft.870756 S 3460 Road, Chandler, OK 74834
MLS# 1189599Listed by: HORIZON REALTY
