11802 Hickory Lane, Claremore, OK 74017
Local realty services provided by:ERA CS Raper & Son
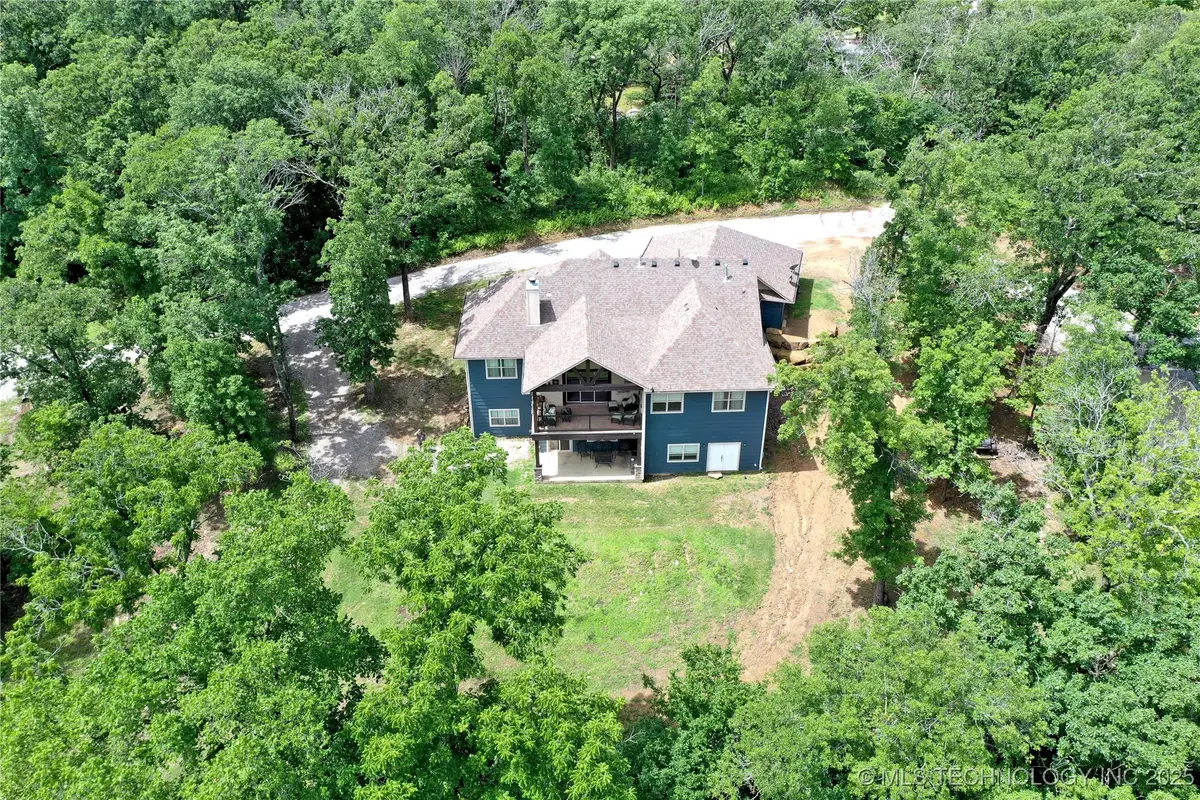


11802 Hickory Lane,Claremore, OK 74017
$700,000
- 5 Beds
- 4 Baths
- 4,544 sq. ft.
- Single family
- Active
Listed by:jody grubbs
Office:keller williams premier
MLS#:2522229
Source:OK_NORES
Price summary
- Price:$700,000
- Price per sq. ft.:$154.05
About this home
Spacious Multi-Generational Retreat on 4.6 Acres with Creek, Courtyard & Shop – Discover the perfect blend of privacy, versatility, and entertainment in this beautifully designed multi-generational home nestled on 4.61 wooded acres with a year-round creek. Built in 2018 with over 4,500 square feet of living space, this custom retreat is ideal for large families, guests, or those seeking a true dual-living setup. Entertain Effortlessly.Whether you're planning a cozy evening or a grand celebration, this property is ready. The courtyard features charming string lights, a firepit, and ample room for gathering. There's even parking space to accommodate 100+ guests, making it perfect for holidays, weddings, or events. Dual Living at Its Best. The walk-out basement offers a completely independent living space with 2 bedrooms, a full kitchen, living/dining area, private laundry, and its own exterior entrance—no stairs needed. It’s ideal for in-laws, adult children, or guests seeking privacy and comfort. Function Meets Flexibility. Attached 3-car garage + Detached 2-car garage. 16x40 insulated Red Iron shop with central heat, air, and a half bath—easily convertible into a guest house, office, or studio. High-efficiency systems and thoughtful design throughout. With space, seclusion, and serious hosting potential, this one-of-a-kind property is more than a home—it’s a lifestyle.
Contact an agent
Home facts
- Year built:2018
- Listing Id #:2522229
- Added:73 day(s) ago
- Updated:August 14, 2025 at 03:14 PM
Rooms and interior
- Bedrooms:5
- Total bathrooms:4
- Full bathrooms:3
- Living area:4,544 sq. ft.
Heating and cooling
- Cooling:3+ Units, Central Air
- Heating:Central, Electric, Gas
Structure and exterior
- Year built:2018
- Building area:4,544 sq. ft.
- Lot area:4.61 Acres
Schools
- High school:Foyil
- Middle school:Foyil
- Elementary school:Foyil
Finances and disclosures
- Price:$700,000
- Price per sq. ft.:$154.05
- Tax amount:$4,252 (2024)
New listings near 11802 Hickory Lane
- New
 $595,000Active4 beds 4 baths3,243 sq. ft.
$595,000Active4 beds 4 baths3,243 sq. ft.5256 E Hickory Hollow Drive, Claremore, OK 74019
MLS# 2535550Listed by: TRINITY PROPERTIES - New
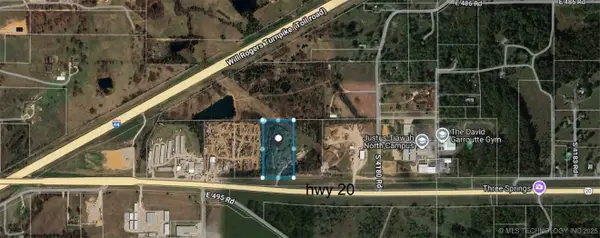 $199,900Active5.12 Acres
$199,900Active5.12 Acres14759 E Hwy 20, Claremore, OK 74019
MLS# 2535674Listed by: MCGRAW, REALTORS - New
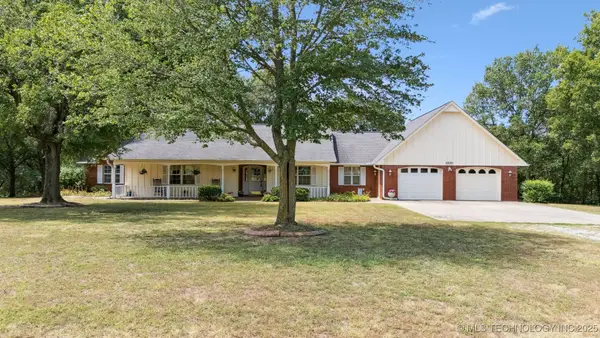 $329,900Active2 beds 3 baths2,325 sq. ft.
$329,900Active2 beds 3 baths2,325 sq. ft.15650 S Canyon Oaks Lane, Claremore, OK 74017
MLS# 2535141Listed by: NAIL REALTY GROUP - New
 $525,000Active3 beds 4 baths3,506 sq. ft.
$525,000Active3 beds 4 baths3,506 sq. ft.22815 Woodridge Drive, Claremore, OK 74019
MLS# 2535401Listed by: OKLAHOMES REALTY, INC. - New
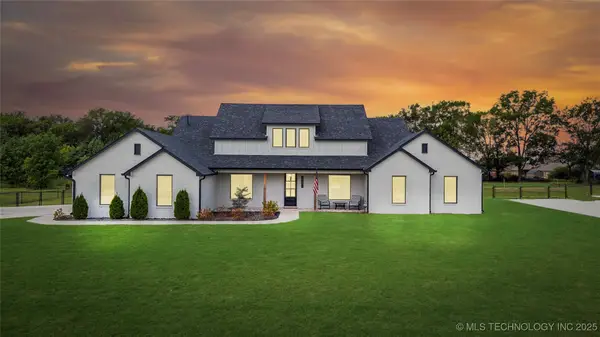 $735,000Active4 beds 4 baths3,525 sq. ft.
$735,000Active4 beds 4 baths3,525 sq. ft.24580 S Eliza Drive, Claremore, OK 74019
MLS# 2535514Listed by: INVISION REALTY - New
 $525,000Active3 beds 4 baths3,142 sq. ft.
$525,000Active3 beds 4 baths3,142 sq. ft.5633 E Covey Court, Claremore, OK 74019
MLS# 2535375Listed by: M & T REALTY GROUP - New
 $380,000Active3 beds 3 baths2,562 sq. ft.
$380,000Active3 beds 3 baths2,562 sq. ft.9452 E 460 Road, Claremore, OK 74017
MLS# 2535212Listed by: ANTHEM REALTY  $305,000Active4 beds 2 baths1,831 sq. ft.
$305,000Active4 beds 2 baths1,831 sq. ft.26550 Columbia Crest Drive, Claremore, OK 74019
MLS# 2516058Listed by: LPT REALTY $100,000Pending1 beds 1 baths1,104 sq. ft.
$100,000Pending1 beds 1 baths1,104 sq. ft.502 S Perdue Avenue, Claremore, OK 74017
MLS# 2535215Listed by: BRIX REALTY GROUP LLC (BO)- New
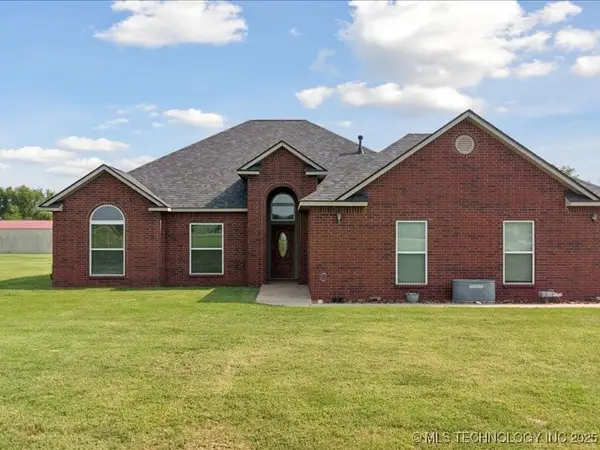 $542,662Active4 beds 2 baths2,266 sq. ft.
$542,662Active4 beds 2 baths2,266 sq. ft.19854 E 470 Road, Claremore, OK 74019
MLS# 2535106Listed by: PEMBROOK REALTY GROUP
