22450 S Rocky Ridge Lane, Claremore, OK 74019
Local realty services provided by:ERA CS Raper & Son
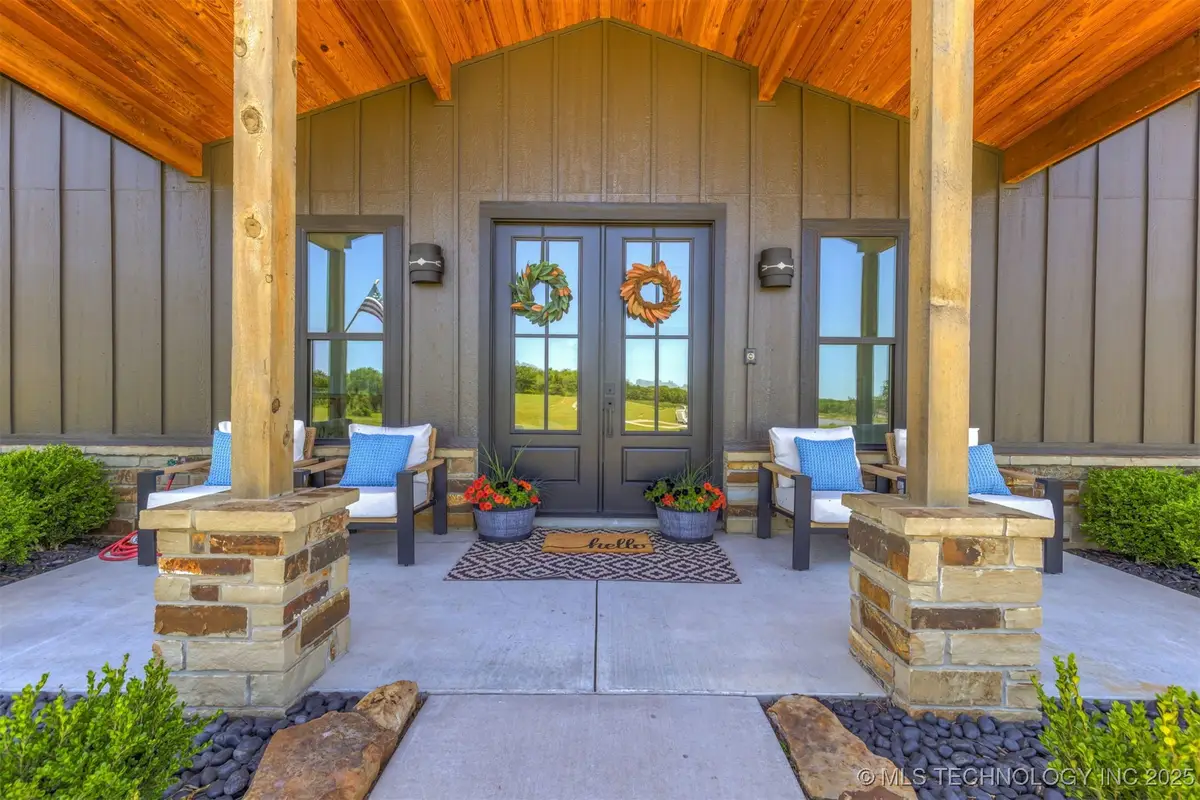


22450 S Rocky Ridge Lane,Claremore, OK 74019
$995,000
- 4 Beds
- 4 Baths
- 3,100 sq. ft.
- Single family
- Active
Listed by:kasia olek
Office:keller williams advantage
MLS#:2512236
Source:OK_NORES
Price summary
- Price:$995,000
- Price per sq. ft.:$320.97
About this home
Amazing opportunity - Seller offering $20,000 in concessions with acceptable offer. Buyer can apply to closing cost and buy down interest rate or have a 30x30 barn installed before closing. Modern Western Built in 2021. Custom finishes throughout. Home includes 4 bedrooms (3 down 1 up) 3.5 baths with imported Saltillo and Cle' Tile. Open living with double sided propane fireplace to dining, Quarter Sawn White Oak kitchen with quartz island and walk in pantry, Gameroom with surround sound, Covered front porch and amazing patio Catwalk over kitchen to 4th bed, Roomy Full bath and gameroom/office. Designer carpet and wallpaper, Primary suite with closets to die for, Wetroom shower with 2 shower heads & soaking tub, double vanities and custom cabinets, Wide open spaces with room for shop, cattle, & horses (mini ponies on site). Back 10 acres are fenced, heart shaped Pond on the property. Attached 32X21 garage (711 sqft). 2 hot water tanks with re-circulation pump for instant hot water. Ethernet - Starlink. Security system wired. Additional 40 acres for sale to the west MLS number 2522850
Contact an agent
Home facts
- Year built:2021
- Listing Id #:2512236
- Added:140 day(s) ago
- Updated:August 14, 2025 at 03:14 PM
Rooms and interior
- Bedrooms:4
- Total bathrooms:4
- Full bathrooms:3
- Living area:3,100 sq. ft.
Heating and cooling
- Cooling:2 Units, Central Air
- Heating:Heat Pump
Structure and exterior
- Year built:2021
- Building area:3,100 sq. ft.
- Lot area:24.98 Acres
Schools
- High school:Claremore
- Middle school:Justus Tiawah
- Elementary school:Justus Tiawah
Finances and disclosures
- Price:$995,000
- Price per sq. ft.:$320.97
- Tax amount:$3,391 (2023)
New listings near 22450 S Rocky Ridge Lane
- New
 $595,000Active4 beds 4 baths3,243 sq. ft.
$595,000Active4 beds 4 baths3,243 sq. ft.5256 E Hickory Hollow Drive, Claremore, OK 74019
MLS# 2535550Listed by: TRINITY PROPERTIES - New
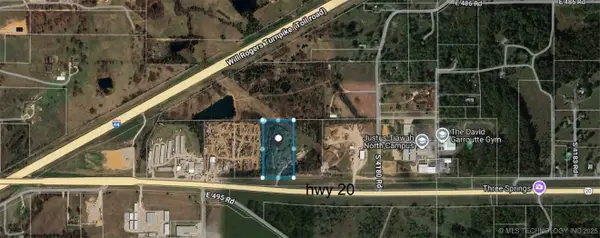 $199,900Active5.12 Acres
$199,900Active5.12 Acres14759 E Hwy 20, Claremore, OK 74019
MLS# 2535674Listed by: MCGRAW, REALTORS - New
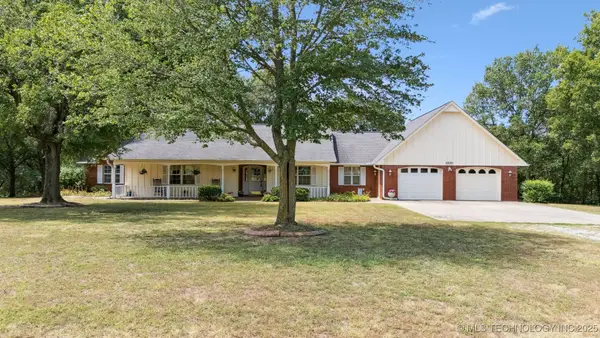 $329,900Active2 beds 3 baths2,325 sq. ft.
$329,900Active2 beds 3 baths2,325 sq. ft.15650 S Canyon Oaks Lane, Claremore, OK 74017
MLS# 2535141Listed by: NAIL REALTY GROUP - New
 $525,000Active3 beds 4 baths3,506 sq. ft.
$525,000Active3 beds 4 baths3,506 sq. ft.22815 Woodridge Drive, Claremore, OK 74019
MLS# 2535401Listed by: OKLAHOMES REALTY, INC. - New
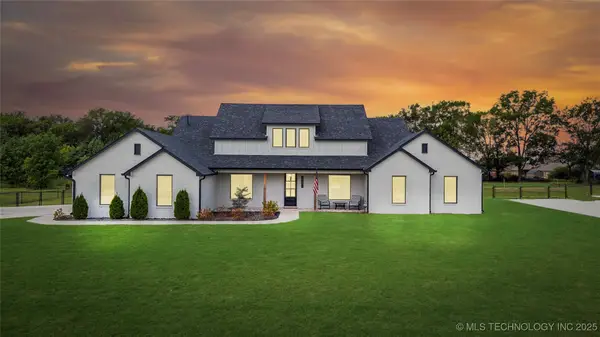 $735,000Active4 beds 4 baths3,525 sq. ft.
$735,000Active4 beds 4 baths3,525 sq. ft.24580 S Eliza Drive, Claremore, OK 74019
MLS# 2535514Listed by: INVISION REALTY - New
 $525,000Active3 beds 4 baths3,142 sq. ft.
$525,000Active3 beds 4 baths3,142 sq. ft.5633 E Covey Court, Claremore, OK 74019
MLS# 2535375Listed by: M & T REALTY GROUP - New
 $380,000Active3 beds 3 baths2,562 sq. ft.
$380,000Active3 beds 3 baths2,562 sq. ft.9452 E 460 Road, Claremore, OK 74017
MLS# 2535212Listed by: ANTHEM REALTY  $305,000Active4 beds 2 baths1,831 sq. ft.
$305,000Active4 beds 2 baths1,831 sq. ft.26550 Columbia Crest Drive, Claremore, OK 74019
MLS# 2516058Listed by: LPT REALTY $100,000Pending1 beds 1 baths1,104 sq. ft.
$100,000Pending1 beds 1 baths1,104 sq. ft.502 S Perdue Avenue, Claremore, OK 74017
MLS# 2535215Listed by: BRIX REALTY GROUP LLC (BO)- New
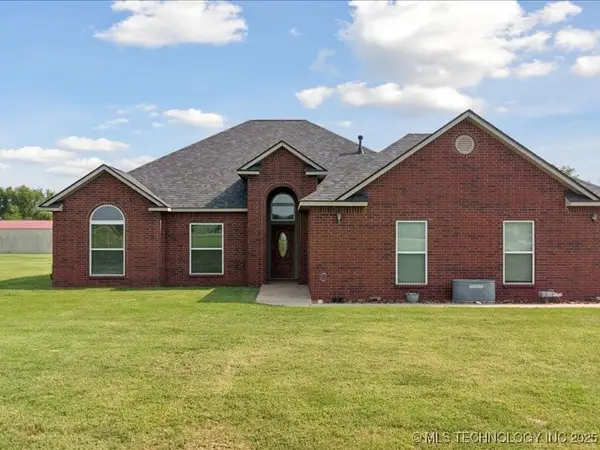 $542,662Active4 beds 2 baths2,266 sq. ft.
$542,662Active4 beds 2 baths2,266 sq. ft.19854 E 470 Road, Claremore, OK 74019
MLS# 2535106Listed by: PEMBROOK REALTY GROUP
