22765 S Red Oak Drive, Claremore, OK 74019
Local realty services provided by:ERA Courtyard Real Estate

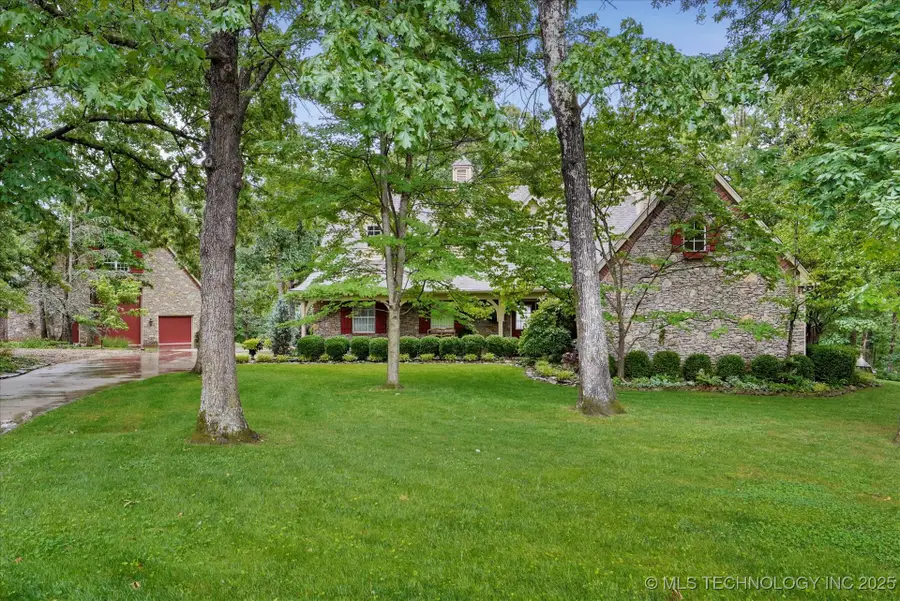

22765 S Red Oak Drive,Claremore, OK 74019
$595,000
- 3 Beds
- 3 Baths
- 3,044 sq. ft.
- Single family
- Pending
Listed by:carrie foster
Office:coldwell banker select
MLS#:2527706
Source:OK_NORES
Price summary
- Price:$595,000
- Price per sq. ft.:$195.47
About this home
Open house on Sat 7/12 and Sun 7/13 2-4pm. Insurance premium saving, 40 yr impact resistance roof just installed on home AND the 40x50 6 car garage/shop with bus bay. There are NUMEROUS fabulous upgrades. A complete kitchen remodel, to include new cabinetry, granite and appliances. The roof extension off the back of home offers a serene, vaulted, screened, living space. The landscaping includes a large waterfall feature making the backyard even more enjoyable. The spa like primary bath has updated cabinetry, and shower tiled with glass tiles. The powder room and upstairs bath have been nicely updated. All carpeted areas have been updated to a high-end carpet/pad. The warmth and ambiance of the grand fireplace, separates the vaulted great room, spacious dining, kitchen. A breakfast area off the kitchen, currently used as an office and enjoys the backyard beauty and natural light - maybe an exercise or craft area for your family? The huge shop exterior is finished with dry stacked rock to look like the home, electric at the pole just outside the shop, the owner currently has temporary lighting inside. The first level of the building was plumbed for an office full bath, the second floor could be another living suite - your options are open on how to finish this out.
Contact an agent
Home facts
- Year built:1998
- Listing Id #:2527706
- Added:34 day(s) ago
- Updated:August 14, 2025 at 07:40 AM
Rooms and interior
- Bedrooms:3
- Total bathrooms:3
- Full bathrooms:2
- Living area:3,044 sq. ft.
Heating and cooling
- Cooling:2 Units, Central Air
- Heating:Electric
Structure and exterior
- Year built:1998
- Building area:3,044 sq. ft.
- Lot area:1.72 Acres
Schools
- High school:Claremore
- Elementary school:Justus Tiawah
Finances and disclosures
- Price:$595,000
- Price per sq. ft.:$195.47
- Tax amount:$3,864 (2024)
New listings near 22765 S Red Oak Drive
- New
 $595,000Active4 beds 4 baths3,243 sq. ft.
$595,000Active4 beds 4 baths3,243 sq. ft.5256 E Hickory Hollow Drive, Claremore, OK 74019
MLS# 2535550Listed by: TRINITY PROPERTIES - New
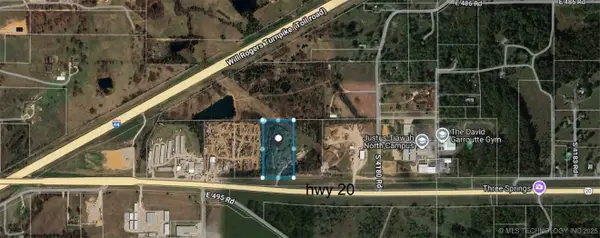 $199,900Active5.12 Acres
$199,900Active5.12 Acres14759 E Hwy 20, Claremore, OK 74019
MLS# 2535674Listed by: MCGRAW, REALTORS - New
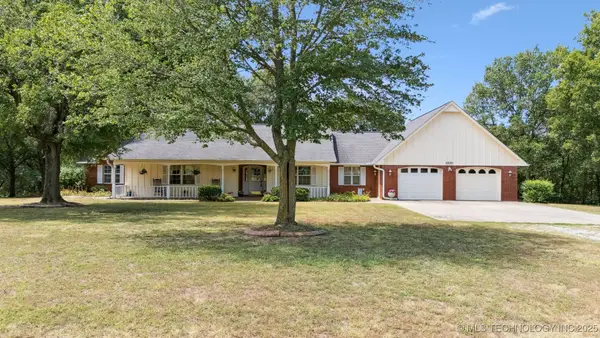 $329,900Active2 beds 3 baths2,325 sq. ft.
$329,900Active2 beds 3 baths2,325 sq. ft.15650 S Canyon Oaks Lane, Claremore, OK 74017
MLS# 2535141Listed by: NAIL REALTY GROUP - New
 $525,000Active3 beds 4 baths3,506 sq. ft.
$525,000Active3 beds 4 baths3,506 sq. ft.22815 Woodridge Drive, Claremore, OK 74019
MLS# 2535401Listed by: OKLAHOMES REALTY, INC. - New
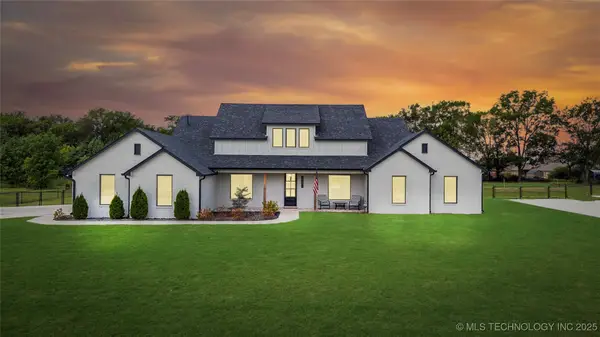 $735,000Active4 beds 4 baths3,525 sq. ft.
$735,000Active4 beds 4 baths3,525 sq. ft.24580 S Eliza Drive, Claremore, OK 74019
MLS# 2535514Listed by: INVISION REALTY - New
 $525,000Active3 beds 4 baths3,142 sq. ft.
$525,000Active3 beds 4 baths3,142 sq. ft.5633 E Covey Court, Claremore, OK 74019
MLS# 2535375Listed by: M & T REALTY GROUP - New
 $380,000Active3 beds 3 baths2,562 sq. ft.
$380,000Active3 beds 3 baths2,562 sq. ft.9452 E 460 Road, Claremore, OK 74017
MLS# 2535212Listed by: ANTHEM REALTY  $305,000Active4 beds 2 baths1,831 sq. ft.
$305,000Active4 beds 2 baths1,831 sq. ft.26550 Columbia Crest Drive, Claremore, OK 74019
MLS# 2516058Listed by: LPT REALTY $100,000Pending1 beds 1 baths1,104 sq. ft.
$100,000Pending1 beds 1 baths1,104 sq. ft.502 S Perdue Avenue, Claremore, OK 74017
MLS# 2535215Listed by: BRIX REALTY GROUP LLC (BO)- New
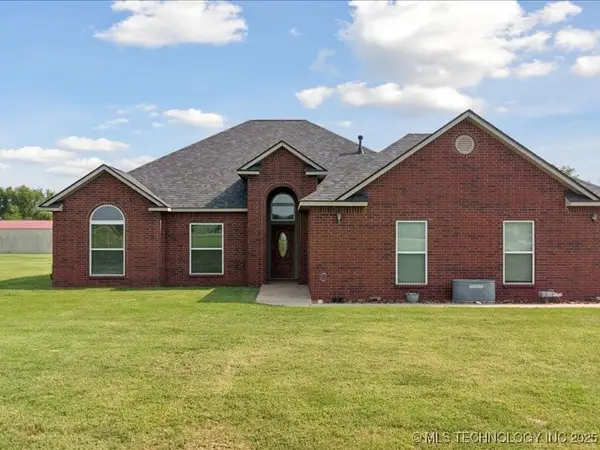 $542,662Active4 beds 2 baths2,266 sq. ft.
$542,662Active4 beds 2 baths2,266 sq. ft.19854 E 470 Road, Claremore, OK 74019
MLS# 2535106Listed by: PEMBROOK REALTY GROUP
