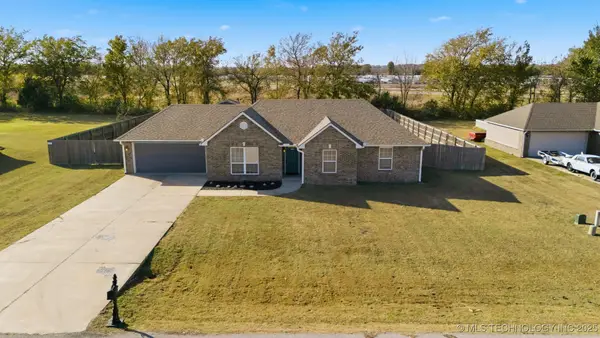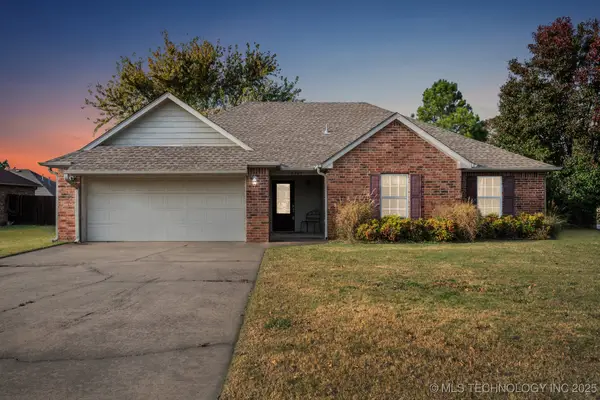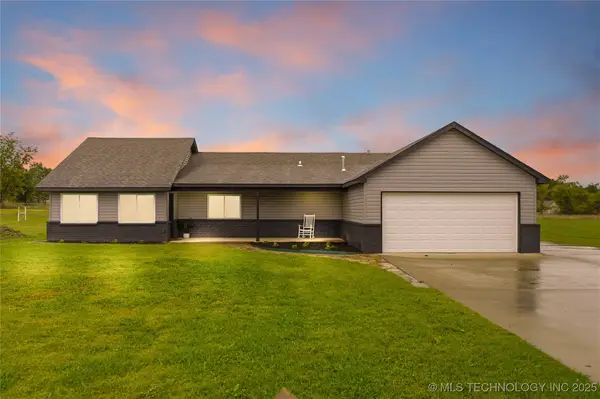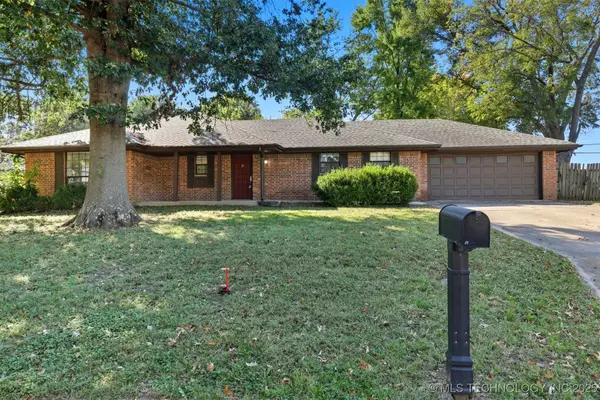24875 S Meadow Ridge Road, Claremore, OK 74019
Local realty services provided by:ERA CS Raper & Son
24875 S Meadow Ridge Road,Claremore, OK 74019
$365,000
- 3 Beds
- 3 Baths
- 2,086 sq. ft.
- Single family
- Pending
Listed by: arlys spiker
Office: chinowth & cohen
MLS#:2539174
Source:OK_NORES
Price summary
- Price:$365,000
- Price per sq. ft.:$174.98
About this home
Welcome home to this beautiful 3-bedroom, 2.5-bath residence, perfectly positioned on a 51,662 sq. ft. (CH) lot in a sought-after cul-de-sac in a prime location. Step inside to a grand foyer with an entry door framed by windows, setting the tone for the open and inviting floor plan. The spacious kitchen features granite counters, tile flooring, and a unique lifted dishwasher designed for comfort and ease, all with an open flow into the dining and living areas—complete with a powder bath for guests. The bright living room offers the perfect spot to cozy up by the fireplace in winter or open the patio doors to enjoy cool spring breezes. Family meals will feel special in the eat-in kitchen with its unique tile detail, pantry, and handy lazy Susan storage. A separate formal dining room—currently used as a piano room—adds versatility and charm to the main level. The main level also includes a sunny master suite with a private office nook, walk-in closet, and en-suite bath with double sinks, a separate shower, and a jetted tub. Upstairs, you’ll find two additional bedrooms and a spacious game room with a bay window and extra storage. The amenities extend outdoors, where you’ll discover a large yard with mature trees—including apple—custom front fencing, an above-ground pool with decking, and a separate two-dog run with kennels Bruno is sure to love. Owner Agent.
Contact an agent
Home facts
- Year built:1999
- Listing ID #:2539174
- Added:53 day(s) ago
- Updated:November 13, 2025 at 09:37 AM
Rooms and interior
- Bedrooms:3
- Total bathrooms:3
- Full bathrooms:2
- Living area:2,086 sq. ft.
Heating and cooling
- Cooling:2 Units, Central Air
- Heating:Central, Gas
Structure and exterior
- Year built:1999
- Building area:2,086 sq. ft.
- Lot area:1.19 Acres
Schools
- High school:Verdigris
- Middle school:Verdigris
- Elementary school:Verdigris
Finances and disclosures
- Price:$365,000
- Price per sq. ft.:$174.98
- Tax amount:$2,430 (2024)
New listings near 24875 S Meadow Ridge Road
- New
 $250,000Active3 beds 2 baths1,431 sq. ft.
$250,000Active3 beds 2 baths1,431 sq. ft.18774 S Birch Hollow Way, Claremore, OK 74017
MLS# 2546924Listed by: SOLID ROCK, REALTORS - Open Sun, 2 to 4pmNew
 $239,000Active3 beds 2 baths1,385 sq. ft.
$239,000Active3 beds 2 baths1,385 sq. ft.23123 S Jewell Drive, Claremore, OK 74019
MLS# 2546838Listed by: KELLER WILLIAMS ADVANTAGE - New
 $229,900Active3 beds 2 baths1,410 sq. ft.
$229,900Active3 beds 2 baths1,410 sq. ft.2701 Ridgeview Place, Claremore, OK 74017
MLS# 2545741Listed by: MCGRAW, REALTORS - Open Sun, 2 to 4pmNew
 $264,900Active3 beds 2 baths1,857 sq. ft.
$264,900Active3 beds 2 baths1,857 sq. ft.7212 E Battenfield Drive, Claremore, OK 74019
MLS# 2545820Listed by: KELLER WILLIAMS PREFERRED - New
 $325,000Active4 beds 2 baths2,003 sq. ft.
$325,000Active4 beds 2 baths2,003 sq. ft.25005 S Hackamore Road W, Claremore, OK 74019
MLS# 2546598Listed by: KELLER WILLIAMS PREMIER - New
 $354,000Active4 beds 2 baths1,736 sq. ft.
$354,000Active4 beds 2 baths1,736 sq. ft.17065 Honeysuckle Lane, Claremore, OK 74019
MLS# 2546532Listed by: CHINOWTH & COHEN - Open Fri, 10am to 6pmNew
 $210,830Active3 beds 2 baths1,068 sq. ft.
$210,830Active3 beds 2 baths1,068 sq. ft.1102 W Lawton Road, Claremore, OK 74019
MLS# 2546483Listed by: RYON & ASSOCIATES, INC. - New
 $239,000Active3 beds 2 baths1,730 sq. ft.
$239,000Active3 beds 2 baths1,730 sq. ft.3011 W Berwick Street, Claremore, OK 74017
MLS# 2545782Listed by: EPIQUE REALTY - New
 $299,000Active4 beds 3 baths2,236 sq. ft.
$299,000Active4 beds 3 baths2,236 sq. ft.19184 E Summer Lane, Claremore, OK 74019
MLS# 2546438Listed by: SPEARHEAD REALTY GROUP - New
 $460,000Active4 beds 3 baths2,370 sq. ft.
$460,000Active4 beds 3 baths2,370 sq. ft.21755 S Country Ridge Court, Claremore, OK 74019
MLS# 2545181Listed by: NEES REALTY LLC
