3103 Callaway Drive, Claremore, OK 74019
Local realty services provided by:ERA Courtyard Real Estate

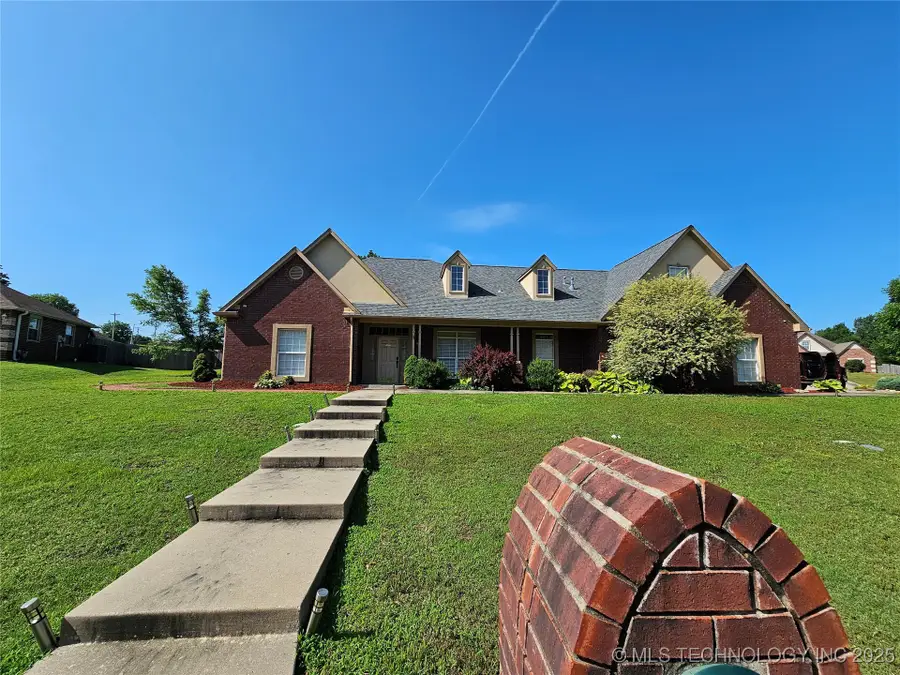
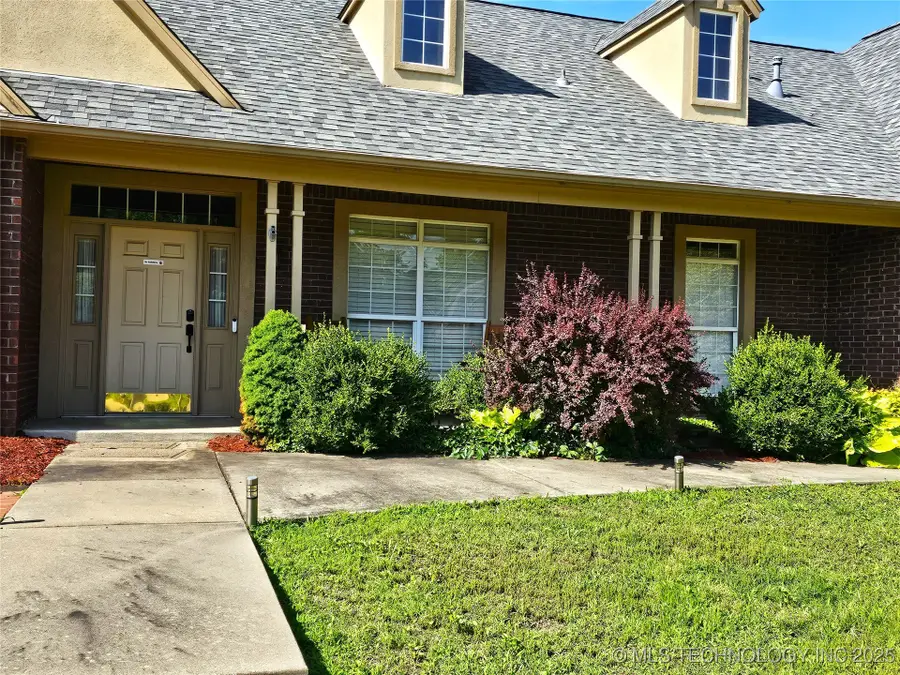
3103 Callaway Drive,Claremore, OK 74019
$375,000
- 3 Beds
- 3 Baths
- 2,520 sq. ft.
- Single family
- Active
Listed by:latain bennett
Office:property solutions real estate
MLS#:2531929
Source:OK_NORES
Price summary
- Price:$375,000
- Price per sq. ft.:$148.81
About this home
Great New Perks and Price!! Motivated Sellers!!
This move-in ready home that will pass for any type of financing. Don’t miss out on the unique amenities that make this home stand out. From the upgraded kitchen with sleek granite countertops to the open great room featuring vaulted ceilings and a spacious dining area, it’s clear this home is designed for comfort and style. The custom built-in focal wall in the living area is breathtaking and adds a special touch to the space.
The split 3-bedroom floor plan offers flexible usage both upstairs and downstairs, with the added convenience of 2.5 bathrooms. The front and back yards feature expert landscaping, and the large covered patio is perfect for gatherings, complete with two outdoor ceiling fans to keep things cool.
There's also a bonus room upstairs that can serve as a home office, game/media room, workout space, or even an extra bedroom. This delightful community is conveniently located near the golf course, adding to the charm of the area.
Other notable updates include two new HVAC units (installed in 2021 & 2022), a new hot water heater (2024), new outdoor dusk-to-dawn lighting, and a security system with cameras. The home also features a low-maintenance leaf guard system on the gutters, making upkeep easier than ever. AND as added bonus to customize there has been added a $5000 carpet allowance
This home is truly one-of-a-kind and ready for you to move in and enjoy. Make the most of this opportunity to explore this beautiful home and property – it won’t last long!
Contact an agent
Home facts
- Year built:1996
- Listing Id #:2531929
- Added:20 day(s) ago
- Updated:August 14, 2025 at 03:14 PM
Rooms and interior
- Bedrooms:3
- Total bathrooms:3
- Full bathrooms:2
- Living area:2,520 sq. ft.
Heating and cooling
- Cooling:2 Units, Central Air
- Heating:Central, Electric, Gas
Structure and exterior
- Year built:1996
- Building area:2,520 sq. ft.
- Lot area:0.33 Acres
Schools
- High school:Claremore
- Elementary school:Westside
Finances and disclosures
- Price:$375,000
- Price per sq. ft.:$148.81
- Tax amount:$3,093 (2023)
New listings near 3103 Callaway Drive
- New
 $595,000Active4 beds 4 baths3,243 sq. ft.
$595,000Active4 beds 4 baths3,243 sq. ft.5256 E Hickory Hollow Drive, Claremore, OK 74019
MLS# 2535550Listed by: TRINITY PROPERTIES - New
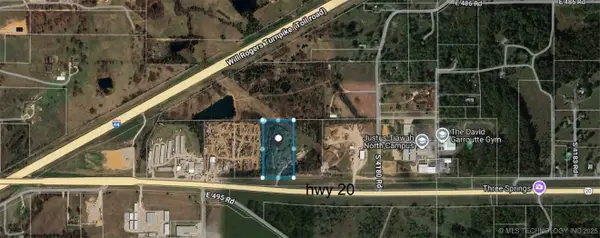 $199,900Active5.12 Acres
$199,900Active5.12 Acres14759 E Hwy 20, Claremore, OK 74019
MLS# 2535674Listed by: MCGRAW, REALTORS - New
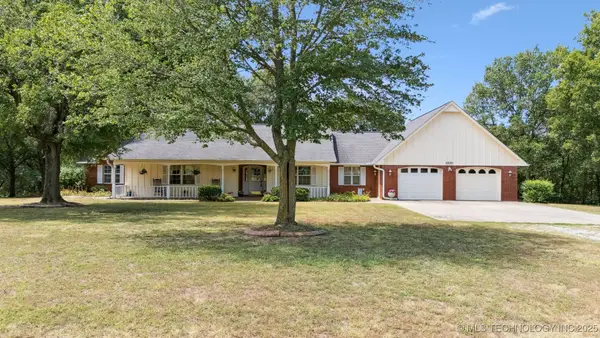 $329,900Active2 beds 3 baths2,325 sq. ft.
$329,900Active2 beds 3 baths2,325 sq. ft.15650 S Canyon Oaks Lane, Claremore, OK 74017
MLS# 2535141Listed by: NAIL REALTY GROUP - New
 $525,000Active3 beds 4 baths3,506 sq. ft.
$525,000Active3 beds 4 baths3,506 sq. ft.22815 Woodridge Drive, Claremore, OK 74019
MLS# 2535401Listed by: OKLAHOMES REALTY, INC. - New
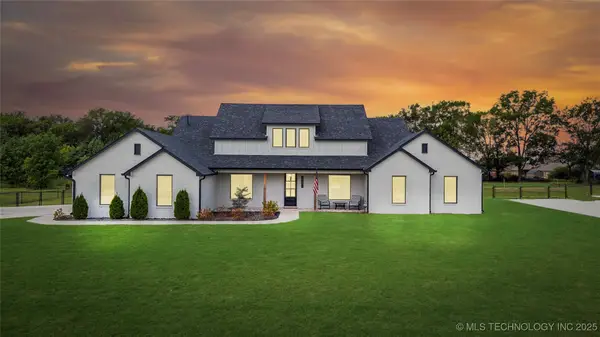 $735,000Active4 beds 4 baths3,525 sq. ft.
$735,000Active4 beds 4 baths3,525 sq. ft.24580 S Eliza Drive, Claremore, OK 74019
MLS# 2535514Listed by: INVISION REALTY - New
 $525,000Active3 beds 4 baths3,142 sq. ft.
$525,000Active3 beds 4 baths3,142 sq. ft.5633 E Covey Court, Claremore, OK 74019
MLS# 2535375Listed by: M & T REALTY GROUP - New
 $380,000Active3 beds 3 baths2,562 sq. ft.
$380,000Active3 beds 3 baths2,562 sq. ft.9452 E 460 Road, Claremore, OK 74017
MLS# 2535212Listed by: ANTHEM REALTY  $305,000Active4 beds 2 baths1,831 sq. ft.
$305,000Active4 beds 2 baths1,831 sq. ft.26550 Columbia Crest Drive, Claremore, OK 74019
MLS# 2516058Listed by: LPT REALTY $100,000Pending1 beds 1 baths1,104 sq. ft.
$100,000Pending1 beds 1 baths1,104 sq. ft.502 S Perdue Avenue, Claremore, OK 74017
MLS# 2535215Listed by: BRIX REALTY GROUP LLC (BO)- New
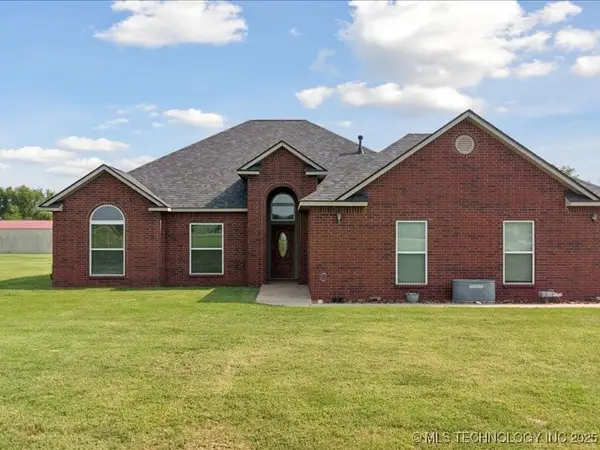 $542,662Active4 beds 2 baths2,266 sq. ft.
$542,662Active4 beds 2 baths2,266 sq. ft.19854 E 470 Road, Claremore, OK 74019
MLS# 2535106Listed by: PEMBROOK REALTY GROUP
