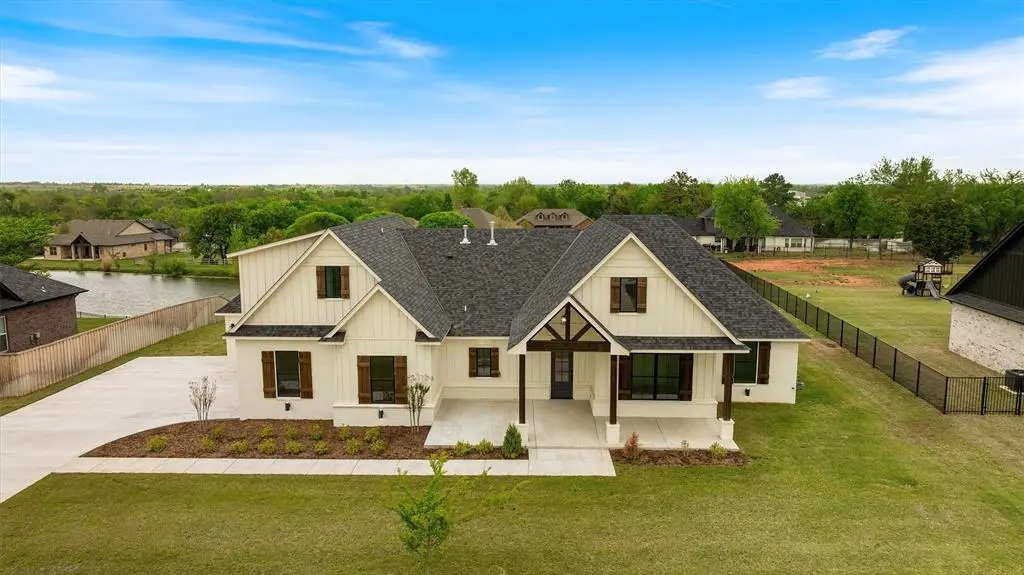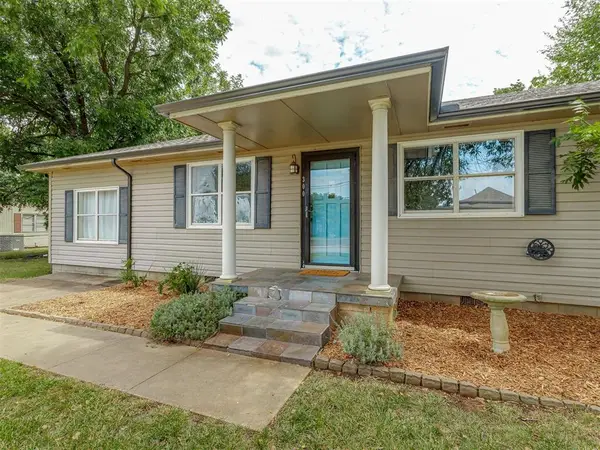10140 Oakwood Drive, Edmond, OK 73025
Local realty services provided by:ERA Courtyard Real Estate



Listed by:marti meek
Office:virtus sells llc.
MLS#:1172515
Source:OK_OKC
10140 Oakwood Drive,Edmond, OK 73025
$649,999
- 4 Beds
- 4 Baths
- 2,975 sq. ft.
- Single family
- Active
Price summary
- Price:$649,999
- Price per sq. ft.:$218.49
About this home
City Convenient & Country Quiet--.92 Acre--WATERFRONT-- in Deer Creek. This 4 Bed, 3.5 Bath is what you've been dreaming of. The flowerbeds are fresh with flowers and the yard is fenced w/a 6' cedar privacy fence in the front & wrought iron style around the back as to not block the view of the beautiful pond! Upon entering the home, you will enjoy herringbone pattern wood-look tile floors, tray ceiling with shiplap, vaulted & beamed living area, fireplace w/box mantle & shiplap, lots of windows overlooking the pond & nearly an acre of yard! Open kitchen features stainless appliances, Z-Line 36" 6 burner gas range, large breakfast island, farmhouse sink, quartz countertops, open shelving, herringbone artisan backsplash, cabinets to the ceiling, more shiplap & huge butler's pantry w/ pipe bracket shelving, deco tile & built-in storage cabinet. Master Ensuite has a tray ceiling, private entrance to the covered back porch & barn door to the bathroom. Ensuite bath includes separate double vanities, built-in linen cabinets, free-standing soaker tub, decorative niches, herringbone pattern floors, lots of natural light & an elegant neutral palette ready for your accents. Master walk-in closet includes three levels of hanging bars, a built-in dresser, shoe shelves & the oh so coveted entrance to the laundry room. The laundry is designed w/decorative tiles, a functional layout, ample storage space, open built-in area for a dog crate or rolling laundry basket, laundry sink & mudroom area. 2nd Bath has a double vanity separated from the tub/shower & water closet, open shelving & lots of built-in cabinetry. Upstairs, you will find a bonus room w/walk-in closet, full bath & egress, making it a possible 5th bedroom. Ceiling fans, security system, tankless water heater, yard sprinklers, gas stub for your grill, keypad front door lock, garage door lifts & a designer's touch are always included.
Contact an agent
Home facts
- Year built:2024
- Listing Id #:1172515
- Added:74 day(s) ago
- Updated:August 08, 2025 at 12:40 PM
Rooms and interior
- Bedrooms:4
- Total bathrooms:4
- Full bathrooms:3
- Half bathrooms:1
- Living area:2,975 sq. ft.
Heating and cooling
- Cooling:Central Electric
- Heating:Central Gas
Structure and exterior
- Roof:Composition
- Year built:2024
- Building area:2,975 sq. ft.
- Lot area:0.92 Acres
Schools
- High school:Deer Creek HS
- Middle school:Deer Creek Intermediate School,Deer Creek MS
- Elementary school:Prairie Vale ES
Utilities
- Water:Private Well Available
- Sewer:Septic Tank
Finances and disclosures
- Price:$649,999
- Price per sq. ft.:$218.49
New listings near 10140 Oakwood Drive
- New
 $649,999Active4 beds 3 baths3,160 sq. ft.
$649,999Active4 beds 3 baths3,160 sq. ft.2525 Wellington Way, Edmond, OK 73012
MLS# 1184146Listed by: METRO FIRST REALTY - New
 $203,000Active3 beds 2 baths1,391 sq. ft.
$203,000Active3 beds 2 baths1,391 sq. ft.1908 Emerald Brook Court, Edmond, OK 73003
MLS# 1185263Listed by: RE/MAX PROS - New
 $235,000Active3 beds 2 baths1,256 sq. ft.
$235,000Active3 beds 2 baths1,256 sq. ft.2217 NW 196th Terrace, Edmond, OK 73012
MLS# 1185840Listed by: UPTOWN REAL ESTATE, LLC - New
 $245,900Active3 beds 2 baths1,696 sq. ft.
$245,900Active3 beds 2 baths1,696 sq. ft.2721 NW 161st Street, Edmond, OK 73013
MLS# 1184849Listed by: HEATHER & COMPANY REALTY GROUP - New
 $446,840Active4 beds 3 baths2,000 sq. ft.
$446,840Active4 beds 3 baths2,000 sq. ft.924 Peony Place, Edmond, OK 73034
MLS# 1185831Listed by: PREMIUM PROP, LLC - New
 $430,000Active4 beds 3 baths3,651 sq. ft.
$430,000Active4 beds 3 baths3,651 sq. ft.2301 Brookside Avenue, Edmond, OK 73034
MLS# 1183923Listed by: ROGNAS TEAM REALTY & PROP MGMT - Open Sat, 2 to 4pmNew
 $667,450Active3 beds 2 baths2,322 sq. ft.
$667,450Active3 beds 2 baths2,322 sq. ft.7209 Paddle Brook Court, Edmond, OK 73034
MLS# 1184747Listed by: KELLER WILLIAMS CENTRAL OK ED - New
 $199,999Active3 beds 1 baths1,196 sq. ft.
$199,999Active3 beds 1 baths1,196 sq. ft.216 Tullahoma Drive, Edmond, OK 73034
MLS# 1185218Listed by: KELLER WILLIAMS REALTY ELITE - Open Sun, 2 to 4pmNew
 $279,000Active4 beds 2 baths1,248 sq. ft.
$279,000Active4 beds 2 baths1,248 sq. ft.300 N Fretz Avenue, Edmond, OK 73003
MLS# 1185482Listed by: REAL BROKER, LLC - New
 $189,900Active2 beds 2 baths1,275 sq. ft.
$189,900Active2 beds 2 baths1,275 sq. ft.716 NW 137th Street, Edmond, OK 73013
MLS# 1185639Listed by: SAGE SOTHEBY'S REALTY
