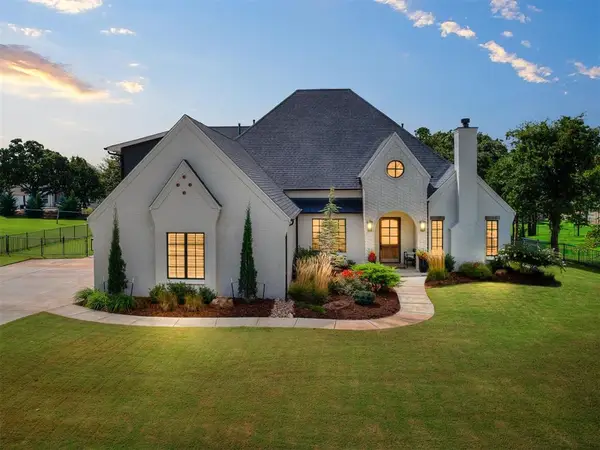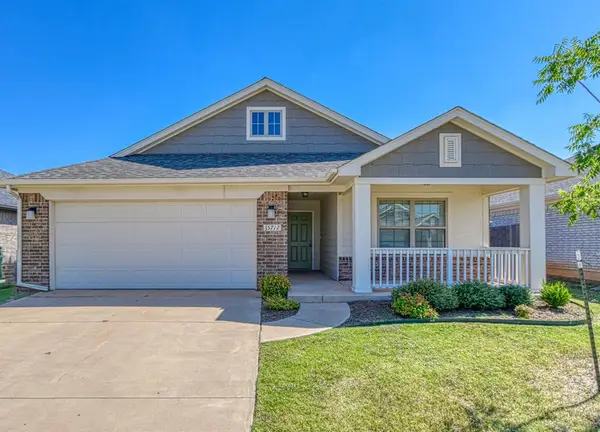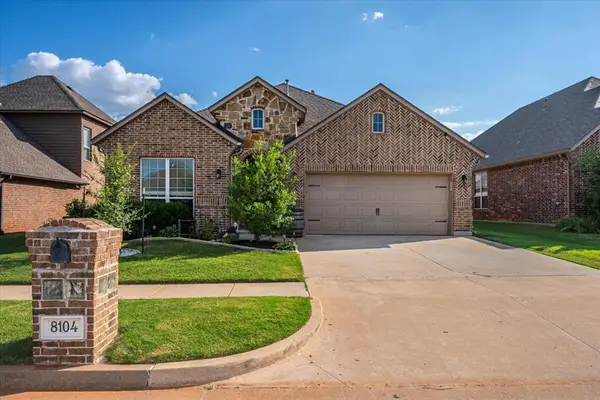2721 NW 161st Street, Edmond, OK 73013
Local realty services provided by:ERA Courtyard Real Estate
Listed by:logan hagan
Office:heather & company realty group
MLS#:1184849
Source:OK_OKC
2721 NW 161st Street,Edmond, OK 73013
$245,900
- 3 Beds
- 2 Baths
- 1,696 sq. ft.
- Single family
- Pending
Price summary
- Price:$245,900
- Price per sq. ft.:$144.99
About this home
Seminole Point charmer in Edmond with a brand new roof and classic red brick curb appeal.Warm tones pair with tan gutters and neat landscaping for a welcoming exterior. Open living space filled with natural light, fresh paint, and a gas brick fireplace that mirrors the home’s exterior style. Kitchen with tile floors, spacious dining area, and rich wood cabinetry. Utility room just off the kitchen with direct garage access. Primary suite offers a soaking tub, walk-in shower, and dual sinks, set apart from the other bedrooms in a split floor plan. Private office with wood-toned glass doors and built-in shelving. Backyard features mature trees for shade, covered patio, and exterior kitchen door for easy grilling and entertaining. This prime Edmond location places you minutes from Rose Creek Golf Club, Quail Creek Golf and Country Club, and Lake Hefner. Spend your weekends biking, jogging, or walking along the lake’s scenic trails, launch a kayak from one of the nearby parks, or tee off on championship courses just around the corner. Top-rated dining, boutique shopping, and everyday conveniences are all within a short drive, with quick access to major roads that connect you to the best of the Oklahoma City metro. Edmond also offers a full calendar of community festivals, farmers markets, and seasonal events to enjoy year-round.
Contact an agent
Home facts
- Year built:1997
- Listing ID #:1184849
- Added:43 day(s) ago
- Updated:September 27, 2025 at 07:29 AM
Rooms and interior
- Bedrooms:3
- Total bathrooms:2
- Full bathrooms:2
- Living area:1,696 sq. ft.
Heating and cooling
- Cooling:Central Electric
- Heating:Central Gas
Structure and exterior
- Roof:Composition
- Year built:1997
- Building area:1,696 sq. ft.
- Lot area:0.17 Acres
Schools
- High school:Santa Fe HS
- Middle school:Summit MS
- Elementary school:Angie Debo ES
Utilities
- Water:Public
Finances and disclosures
- Price:$245,900
- Price per sq. ft.:$144.99
New listings near 2721 NW 161st Street
- New
 $305,900Active3 beds 2 baths1,781 sq. ft.
$305,900Active3 beds 2 baths1,781 sq. ft.2501 S Tall Oaks Trail, Edmond, OK 73025
MLS# 1193476Listed by: METRO FIRST REALTY - New
 $254,000Active3 beds 2 baths1,501 sq. ft.
$254,000Active3 beds 2 baths1,501 sq. ft.2828 NW 184th Terrace, Edmond, OK 73012
MLS# 1193470Listed by: REALTY EXPERTS, INC - Open Sat, 12 to 2pmNew
 $289,777Active4 beds 2 baths2,044 sq. ft.
$289,777Active4 beds 2 baths2,044 sq. ft.3605 NE 141st Court, Edmond, OK 73013
MLS# 1193393Listed by: KELLER WILLIAMS CENTRAL OK ED - New
 $750,000Active3 beds 4 baths3,460 sq. ft.
$750,000Active3 beds 4 baths3,460 sq. ft.2030 Ladera Lane, Edmond, OK 73034
MLS# 1193408Listed by: STETSON BENTLEY - New
 $289,900Active4 beds 2 baths1,485 sq. ft.
$289,900Active4 beds 2 baths1,485 sq. ft.15712 Bennett Drive, Edmond, OK 73013
MLS# 1193051Listed by: STERLING REAL ESTATE - New
 Listed by ERA$204,900Active3 beds 2 baths1,203 sq. ft.
Listed by ERA$204,900Active3 beds 2 baths1,203 sq. ft.1813 S Rankin Street, Edmond, OK 73013
MLS# 1193420Listed by: ERA COURTYARD REAL ESTATE - Open Sun, 2 to 4pmNew
 $374,999Active4 beds 2 baths2,132 sq. ft.
$374,999Active4 beds 2 baths2,132 sq. ft.8104 NW 159th Street, Edmond, OK 73013
MLS# 1192667Listed by: METRO MARK REALTORS  $1,399,900Pending5 beds 5 baths3,959 sq. ft.
$1,399,900Pending5 beds 5 baths3,959 sq. ft.9525 Midsomer Lane, Edmond, OK 73034
MLS# 1193194Listed by: MODERN ABODE REALTY- Open Sat, 1 to 3pmNew
 $549,000Active3 beds 2 baths2,815 sq. ft.
$549,000Active3 beds 2 baths2,815 sq. ft.13974 S Broadway Street, Edmond, OK 73034
MLS# 1193360Listed by: GOTTAPHONESLOAN INC - New
 $325,000Active3 beds 2 baths1,841 sq. ft.
$325,000Active3 beds 2 baths1,841 sq. ft.15517 Boulder Drive, Edmond, OK 73013
MLS# 1193379Listed by: KELLER WILLIAMS CENTRAL OK ED
