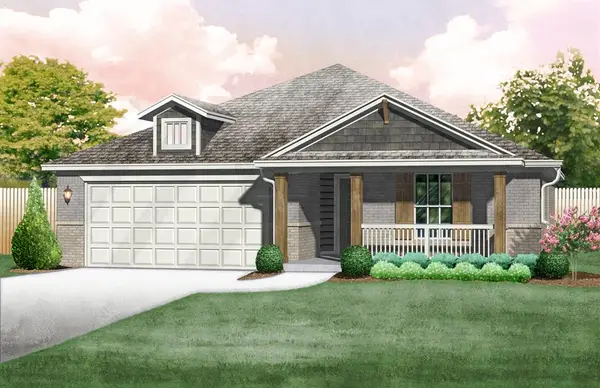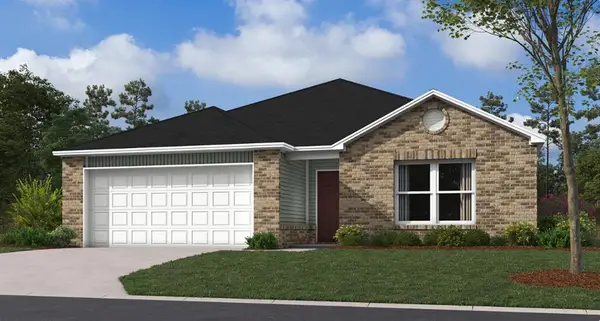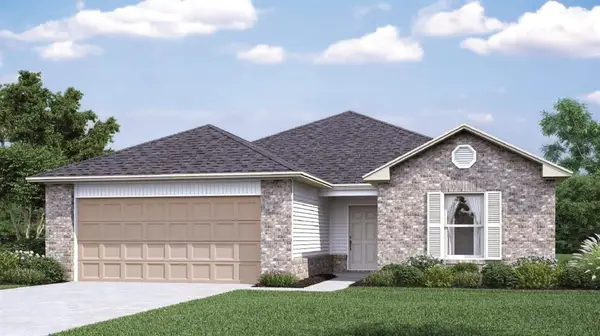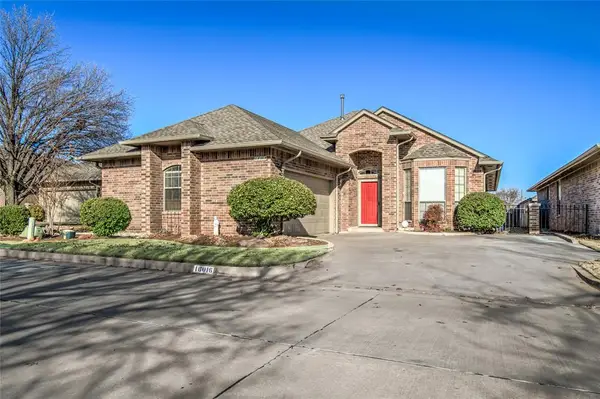10140 Oakwood Drive, Edmond, OK 73025
Local realty services provided by:ERA Courtyard Real Estate
Listed by: marti meek
Office: virtus sells llc.
MLS#:1194414
Source:OK_OKC
10140 Oakwood Drive,Edmond, OK 73025
$634,999
- 5 Beds
- 4 Baths
- 2,975 sq. ft.
- Single family
- Active
Price summary
- Price:$634,999
- Price per sq. ft.:$213.45
About this home
Welcome to your dream home—a stunning modern farmhouse nestled on a picturesque .92 acre overlooking a peaceful pond. This beautifully crafted residence blends rustic charm with contemporary elegance, offering the perfect escape from the everyday hustle.
Step inside to discover an open-concept layout flooded with natural light, featuring vaulted ceilings, exposed beam, and wide-plank woodlook floors. The gourmet kitchen boasts quartz countertops, a farmhouse sink, open shelves, Zline range, and stainless steel appliances—ideal for entertaining or cozy family dinners. Want a butler's pantry? You got it! And this one is so cute!
The spacious primary suite offers a private entrance to the back patio w/ pond views, a spa-inspired bathroom with a soaking tub, large shower, and dual vanities. Additional bedrooms are generously sized, and an upstairs bonus space adds versatility.
Outside, enjoy morning coffee on the porch, host gatherings on the expansive front porch w/ space for al fresco dining, or unwind by the water’s edge w/ your fishing pole. The acre of land provides ample space for gardening, play, and your creativity—your private slice of countryside just minutes from town.
? Highlights:
4-5 Bedrooms | 3.5 Bathrooms
Open-concept living with designer finishes
Pond-front views and outdoor living spaces
Almost an acre of land with a fully fenced portion
Attached garage and modern amenities throughout
This one-of-a-kind property offers the perfect blend of luxury and nature. Schedule your private tour today and experience the magic for yourself!
Contact an agent
Home facts
- Year built:2024
- Listing ID #:1194414
- Added:96 day(s) ago
- Updated:January 08, 2026 at 01:33 PM
Rooms and interior
- Bedrooms:5
- Total bathrooms:4
- Full bathrooms:3
- Half bathrooms:1
- Living area:2,975 sq. ft.
Heating and cooling
- Cooling:Central Electric
- Heating:Central Gas
Structure and exterior
- Roof:Composition
- Year built:2024
- Building area:2,975 sq. ft.
- Lot area:0.92 Acres
Schools
- High school:Deer Creek HS
- Middle school:Deer Creek Intermediate School,Deer Creek MS
- Elementary school:Prairie Vale ES
Utilities
- Water:Private Well Available
- Sewer:Septic Tank
Finances and disclosures
- Price:$634,999
- Price per sq. ft.:$213.45
New listings near 10140 Oakwood Drive
- New
 $539,900Active4 beds 4 baths2,913 sq. ft.
$539,900Active4 beds 4 baths2,913 sq. ft.15104 Jasper Court, Edmond, OK 73013
MLS# 1208683Listed by: SALT REAL ESTATE INC - New
 $380,000Active3 beds 3 baths2,102 sq. ft.
$380,000Active3 beds 3 baths2,102 sq. ft.3925 NW 166th Terrace, Edmond, OK 73012
MLS# 1208673Listed by: LIME REALTY - New
 $335,000Active3 beds 2 baths1,874 sq. ft.
$335,000Active3 beds 2 baths1,874 sq. ft.2381 NW 191st Court, Edmond, OK 73012
MLS# 1208658Listed by: HOMESTEAD + CO - New
 $289,900Active3 beds 2 baths1,674 sq. ft.
$289,900Active3 beds 2 baths1,674 sq. ft.9724 N Timber Trail, Edmond, OK 73034
MLS# 1208586Listed by: KW SUMMIT - New
 $305,530Active3 beds 2 baths1,295 sq. ft.
$305,530Active3 beds 2 baths1,295 sq. ft.17720 Horne Lane, Edmond, OK 73012
MLS# 1208590Listed by: PRINCIPAL DEVELOPMENT LLC - New
 $318,922Active3 beds 2 baths1,464 sq. ft.
$318,922Active3 beds 2 baths1,464 sq. ft.17625 Horne Lane, Edmond, OK 73012
MLS# 1208594Listed by: PRINCIPAL DEVELOPMENT LLC - New
 $370,458Active3 beds 2 baths1,853 sq. ft.
$370,458Active3 beds 2 baths1,853 sq. ft.17704 Horne Lane, Edmond, OK 73012
MLS# 1208599Listed by: PRINCIPAL DEVELOPMENT LLC - New
 $261,700Active3 beds 2 baths1,355 sq. ft.
$261,700Active3 beds 2 baths1,355 sq. ft.1824 Big Tooth Aspen Trail, Edmond, OK 73034
MLS# 1208570Listed by: COPPER CREEK REAL ESTATE - New
 $266,150Active3 beds 2 baths1,473 sq. ft.
$266,150Active3 beds 2 baths1,473 sq. ft.6209 Western Redbud Trail, Edmond, OK 73034
MLS# 1208573Listed by: COPPER CREEK REAL ESTATE - New
 $300,000Active3 beds 3 baths2,007 sq. ft.
$300,000Active3 beds 3 baths2,007 sq. ft.16016 Silverado Drive, Edmond, OK 73013
MLS# 1207783Listed by: KELLER WILLIAMS CENTRAL OK ED
