1020 Ascot, Edmond, OK 73034
Local realty services provided by:ERA Courtyard Real Estate
Listed by:laura robertson
Office:keller williams central ok ed
MLS#:1190984
Source:OK_OKC
1020 Ascot,Edmond, OK 73034
$750,000
- 5 Beds
- 4 Baths
- 4,062 sq. ft.
- Single family
- Active
Upcoming open houses
- Sun, Sep 1402:00 pm - 04:00 pm
Price summary
- Price:$750,000
- Price per sq. ft.:$184.64
About this home
Stunning custom-built home in beautiful, gated Redmont Trace. Sitting on a .88 acre MOL lot, this property has tons of room to run and play. The side entry garage, mature landscaping and gorgeous exterior create amazing curb appeal. As you step inside, you will be greeted by soaring ceilings and great natural light ushered in by all the massive picture windows. The great room offers a spacious living area, dining space and kitchen for the perfect place to gather with friends and family. The kitchen would make a pro-chef swoon with 5 burner gas cooktop, double ovens, pot filler, island for prep space, wine/coffee bar, pantry and an additional island with bar seating. The Primary suite is a true retreat with spacious bedroom, a coffee bar and spa-like bathroom with soaking tub, shower with two-sided entry, two vanities and a walk-in closet. There are two secondary bedrooms downstairs with a Jack & Jill bathroom. Upstairs offers two more bedrooms and a full bathroom. A fabulous media room with 168" movie screen, bar seating and room for comfy theater chairs or a nice big sofa completes this gem of a home. Step out back to enjoy the massive yard and outdoor living area with spacious covered patio, fireplace, ceiling fans and tv hookup. Roof replaced in 2024.
Contact an agent
Home facts
- Year built:2017
- Listing ID #:1190984
- Added:1 day(s) ago
- Updated:September 14, 2025 at 02:04 AM
Rooms and interior
- Bedrooms:5
- Total bathrooms:4
- Full bathrooms:3
- Half bathrooms:1
- Living area:4,062 sq. ft.
Heating and cooling
- Cooling:Zoned Electric
- Heating:Zoned Gas
Structure and exterior
- Roof:Composition
- Year built:2017
- Building area:4,062 sq. ft.
- Lot area:0.88 Acres
Schools
- High school:North HS
- Middle school:Sequoyah MS
- Elementary school:John Ross ES
Finances and disclosures
- Price:$750,000
- Price per sq. ft.:$184.64
New listings near 1020 Ascot
- New
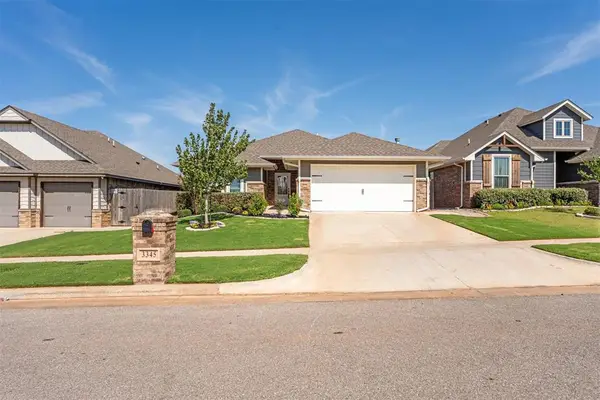 $325,000Active4 beds 2 baths1,700 sq. ft.
$325,000Active4 beds 2 baths1,700 sq. ft.3345 NW 187th Street, Edmond, OK 73013
MLS# 1190514Listed by: HOMESTEAD + CO - New
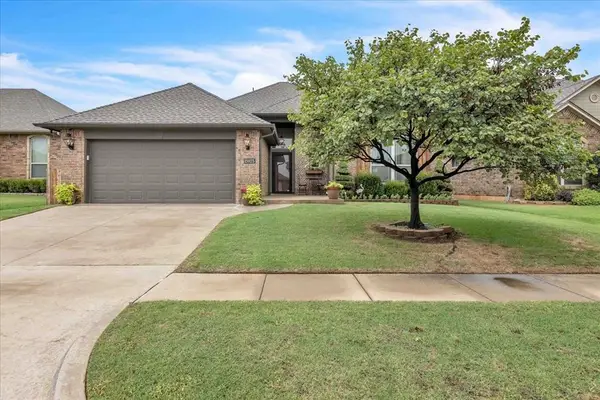 $309,900Active3 beds 2 baths1,567 sq. ft.
$309,900Active3 beds 2 baths1,567 sq. ft.15925 Positano Drive, Edmond, OK 73013
MLS# 1185499Listed by: SENEMAR & ASSOCIATES - New
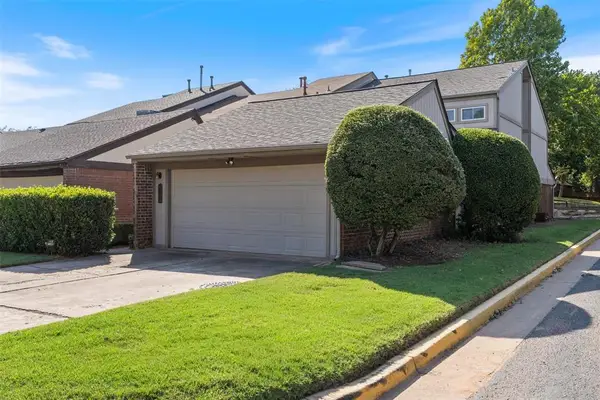 $200,000Active3 beds 3 baths2,082 sq. ft.
$200,000Active3 beds 3 baths2,082 sq. ft.1820 Windhill Avenue, Edmond, OK 73034
MLS# 1191284Listed by: RE/MAX PREFERRED 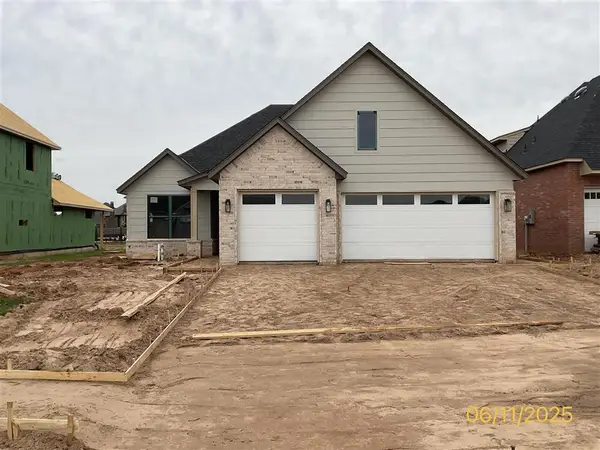 $529,000Pending4 beds 3 baths2,300 sq. ft.
$529,000Pending4 beds 3 baths2,300 sq. ft.4816 Pont Neuf Road, Edmond, OK 73034
MLS# 1191283Listed by: REAL ESTATE CONNECTIONS GK LLC- New
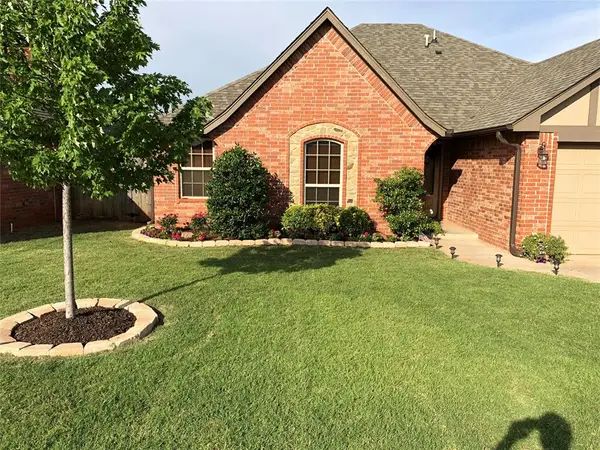 $290,000Active3 beds 2 baths1,475 sq. ft.
$290,000Active3 beds 2 baths1,475 sq. ft.18229 Bridlington Drive, Edmond, OK 73012
MLS# 1191015Listed by: COPPER CREEK REAL ESTATE - New
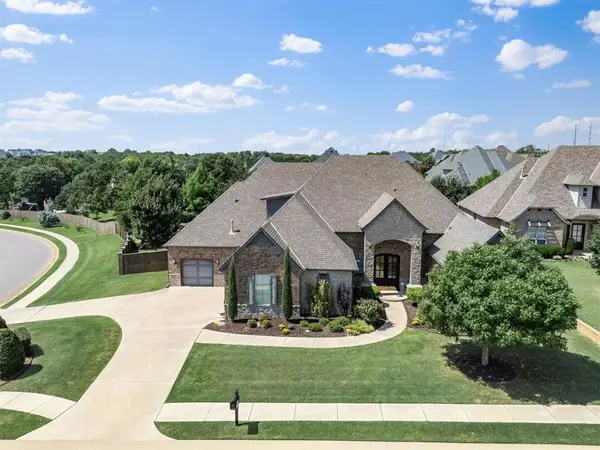 $749,000Active4 beds 5 baths3,321 sq. ft.
$749,000Active4 beds 5 baths3,321 sq. ft.5301 Arch Bridge Court, Edmond, OK 73034
MLS# 1190900Listed by: CHINOWTH & COHEN  $7,250,000Active79 Acres
$7,250,000Active79 Acres4200 E I-35 Highway, Edmond, OK 73013
MLS# 2504682Listed by: FATHOM REALTY OK LLC- New
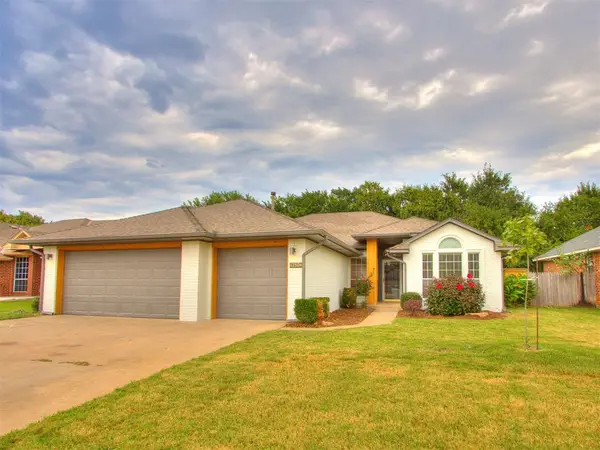 $299,900Active4 beds 2 baths1,968 sq. ft.
$299,900Active4 beds 2 baths1,968 sq. ft.17504 Platinum Lane, Edmond, OK 73012
MLS# 1190816Listed by: CHINOWTH & COHEN - New
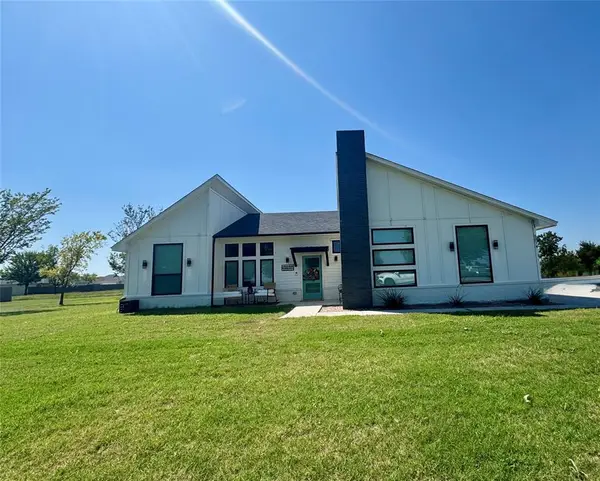 $299,000Active3 beds 2 baths1,470 sq. ft.
$299,000Active3 beds 2 baths1,470 sq. ft.5074 Magnolia Meadow Way, Washington, OK 73093
MLS# 1191147Listed by: KW SUMMIT - New
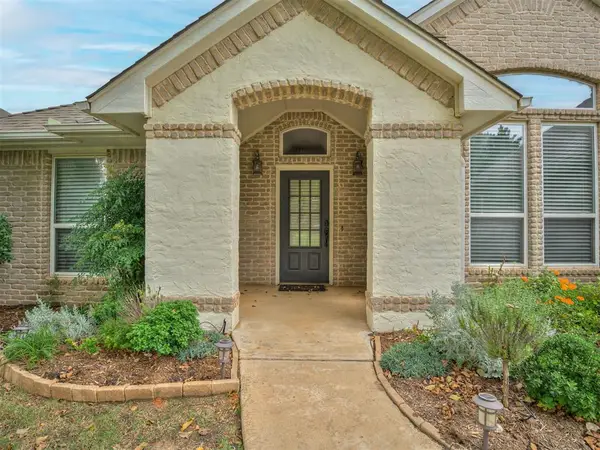 $315,000Active3 beds 3 baths1,967 sq. ft.
$315,000Active3 beds 3 baths1,967 sq. ft.16004 Bravado Place, Edmond, OK 73013
MLS# 1190689Listed by: KELLER WILLIAMS REALTY ELITE
