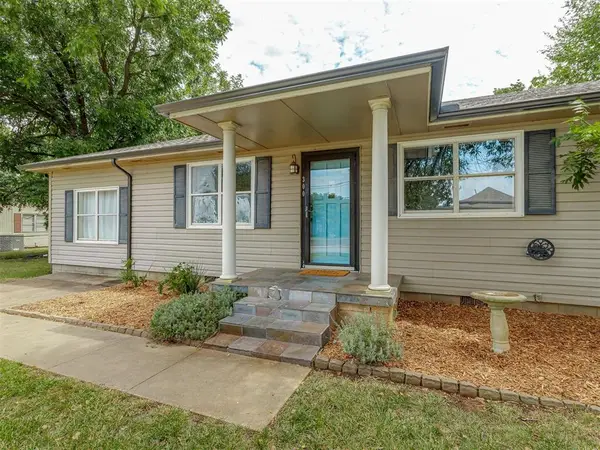10650 Hunters Pointe, Edmond, OK 73034
Local realty services provided by:ERA Courtyard Real Estate



Listed by:shelby sanders
Office:stetson bentley
MLS#:1171963
Source:OK_OKC
10650 Hunters Pointe,Edmond, OK 73034
$413,000
- 4 Beds
- 3 Baths
- 2,289 sq. ft.
- Single family
- Active
Upcoming open houses
- Sun, Aug 1702:00 pm - 04:00 pm
Price summary
- Price:$413,000
- Price per sq. ft.:$180.43
About this home
Welcome to your new home in a quiet, family-friendly neighborhood! This spacious property offers 4 bedrooms plus a dedicated office, providing plenty of room for work, play, and everything in between. Inside you will find an inviting open-concept living and dining area—perfect for entertaining guests or enjoying cozy nights in. Don't miss the brand-new carpet throughout!!
The kitchen boasts granite countertops, abundant cabinet space, and a layout designed for both function and style. Retreat to the expansive primary suite featuring an en-suite bathroom with double vanities, a relaxing jetted tub, and a large walk-in closet.
Out back, enjoy the serenity of a tree-lined greenbelt from your covered patio—offering just the right amount of privacy while still being within Edmond city limits and Edmond school district.
Additional highlights include an underground storm shelter, private water well, water softener system, and aerobic septic tank. This home has it all—don’t miss your chance to make it yours!
Contact an agent
Home facts
- Year built:2004
- Listing Id #:1171963
- Added:211 day(s) ago
- Updated:August 12, 2025 at 10:10 PM
Rooms and interior
- Bedrooms:4
- Total bathrooms:3
- Full bathrooms:2
- Half bathrooms:1
- Living area:2,289 sq. ft.
Heating and cooling
- Cooling:Central Electric
- Heating:Central Electric
Structure and exterior
- Roof:Architecural Shingle
- Year built:2004
- Building area:2,289 sq. ft.
- Lot area:1 Acres
Schools
- High school:North HS
- Middle school:Sequoyah MS
- Elementary school:Heritage ES
Finances and disclosures
- Price:$413,000
- Price per sq. ft.:$180.43
New listings near 10650 Hunters Pointe
- New
 $649,999Active4 beds 3 baths3,160 sq. ft.
$649,999Active4 beds 3 baths3,160 sq. ft.2525 Wellington Way, Edmond, OK 73012
MLS# 1184146Listed by: METRO FIRST REALTY - New
 $203,000Active3 beds 2 baths1,391 sq. ft.
$203,000Active3 beds 2 baths1,391 sq. ft.1908 Emerald Brook Court, Edmond, OK 73003
MLS# 1185263Listed by: RE/MAX PROS - New
 $235,000Active3 beds 2 baths1,256 sq. ft.
$235,000Active3 beds 2 baths1,256 sq. ft.2217 NW 196th Terrace, Edmond, OK 73012
MLS# 1185840Listed by: UPTOWN REAL ESTATE, LLC - New
 $245,900Active3 beds 2 baths1,696 sq. ft.
$245,900Active3 beds 2 baths1,696 sq. ft.2721 NW 161st Street, Edmond, OK 73013
MLS# 1184849Listed by: HEATHER & COMPANY REALTY GROUP - New
 $446,840Active4 beds 3 baths2,000 sq. ft.
$446,840Active4 beds 3 baths2,000 sq. ft.924 Peony Place, Edmond, OK 73034
MLS# 1185831Listed by: PREMIUM PROP, LLC - New
 $430,000Active4 beds 3 baths3,651 sq. ft.
$430,000Active4 beds 3 baths3,651 sq. ft.2301 Brookside Avenue, Edmond, OK 73034
MLS# 1183923Listed by: ROGNAS TEAM REALTY & PROP MGMT - Open Sat, 2 to 4pmNew
 $667,450Active3 beds 2 baths2,322 sq. ft.
$667,450Active3 beds 2 baths2,322 sq. ft.7209 Paddle Brook Court, Edmond, OK 73034
MLS# 1184747Listed by: KELLER WILLIAMS CENTRAL OK ED - New
 $199,999Active3 beds 1 baths1,196 sq. ft.
$199,999Active3 beds 1 baths1,196 sq. ft.216 Tullahoma Drive, Edmond, OK 73034
MLS# 1185218Listed by: KELLER WILLIAMS REALTY ELITE - Open Sun, 2 to 4pmNew
 $279,000Active4 beds 2 baths1,248 sq. ft.
$279,000Active4 beds 2 baths1,248 sq. ft.300 N Fretz Avenue, Edmond, OK 73003
MLS# 1185482Listed by: REAL BROKER, LLC - New
 $189,900Active2 beds 2 baths1,275 sq. ft.
$189,900Active2 beds 2 baths1,275 sq. ft.716 NW 137th Street, Edmond, OK 73013
MLS# 1185639Listed by: SAGE SOTHEBY'S REALTY
