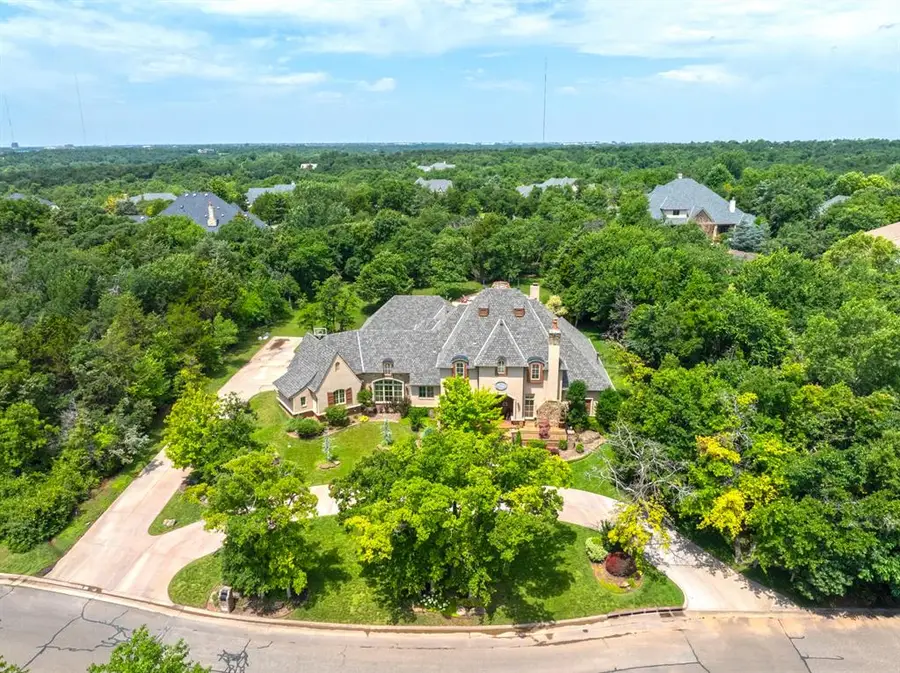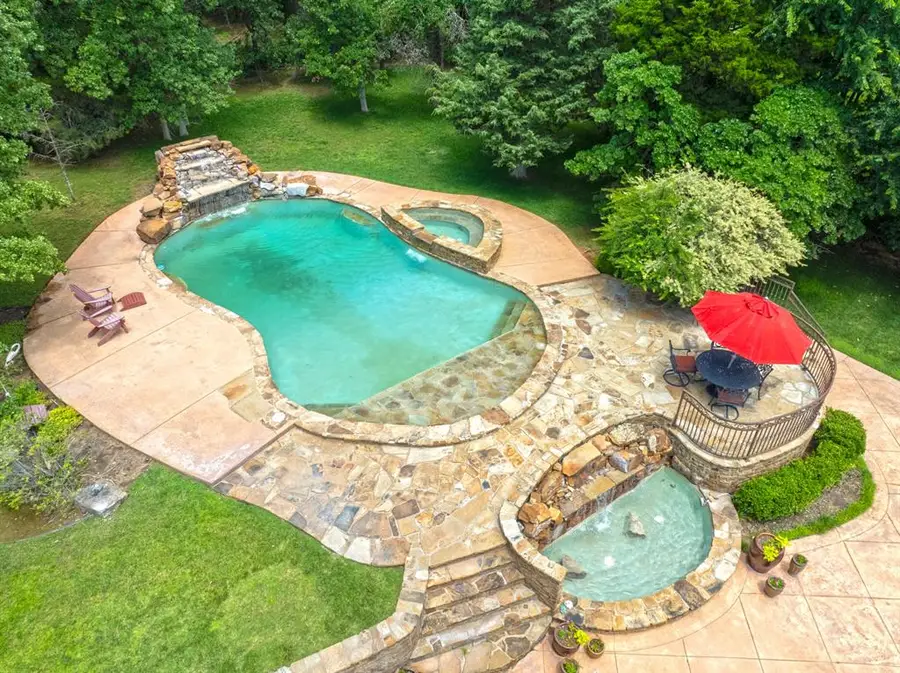11801 Old Mill Road, Edmond, OK 73131
Local realty services provided by:ERA Courtyard Real Estate



Listed by:blake r shelton
Office:keller williams realty elite
MLS#:1176981
Source:OK_OKC
11801 Old Mill Road,Edmond, OK 73131
$1,365,000
- 5 Beds
- 7 Baths
- 5,551 sq. ft.
- Single family
- Active
Price summary
- Price:$1,365,000
- Price per sq. ft.:$245.9
About this home
Stunning Old English-Style Home in the Sought-After Stonemill Addition — A Perfect Place to Call Home
As soon as you step inside, you’ll be drawn straight through the beautiful entry to the wall of windows that frame a view of the stunning pool and backyard — setting the tone for the rest of this warm and inviting home.
This residence has it all: timeless Old English charm, a well-thought-out layout, and spaces designed for both relaxing and entertaining. The open floor plan features a chef’s kitchen with beautiful finishes, a fully equipped theatre room for cozy movie nights, and a private guest or nanny suite ideal for visitors or multi-generational living. An elegant spiral staircase adds character and leads to the upstairs spaces.
The main level offers two bedrooms, including a spacious primary suite that feels like a private retreat. Out back, you’ll find a beautiful, serene space with mature trees, a pool, spa, and waterfall — plus a fully appointed outdoor kitchen that’s perfect for summer cookouts or crisp fall nights.
Location is another huge bonus. This home is just minutes from I-35 and the Kilpatrick Turnpike, making it easy to get wherever you want to go — whether it’s great local restaurants, shopping, or entertainment.
With its welcoming layout, beautiful design, and ideal location, this Stonemill home is truly a rare find — a place where comfort, character, and style come together beautifully.
Contact an agent
Home facts
- Year built:2006
- Listing Id #:1176981
- Added:48 day(s) ago
- Updated:August 08, 2025 at 12:34 PM
Rooms and interior
- Bedrooms:5
- Total bathrooms:7
- Full bathrooms:5
- Half bathrooms:2
- Living area:5,551 sq. ft.
Heating and cooling
- Cooling:Central Electric
- Heating:Central Gas
Structure and exterior
- Roof:Composition
- Year built:2006
- Building area:5,551 sq. ft.
- Lot area:0.87 Acres
Schools
- High school:N/A
- Middle school:Oakdale Public School
- Elementary school:Oakdale Public School
Finances and disclosures
- Price:$1,365,000
- Price per sq. ft.:$245.9
New listings near 11801 Old Mill Road
 $335,000Pending3 beds 3 baths1,517 sq. ft.
$335,000Pending3 beds 3 baths1,517 sq. ft.13848 Twin Ridge Road, Edmond, OK 73034
MLS# 1177157Listed by: REDFIN- New
 $315,000Active4 beds 2 baths1,849 sq. ft.
$315,000Active4 beds 2 baths1,849 sq. ft.19204 Canyon Creek Place, Edmond, OK 73012
MLS# 1185176Listed by: KELLER WILLIAMS REALTY ELITE - New
 $480,000Active4 beds 3 baths2,853 sq. ft.
$480,000Active4 beds 3 baths2,853 sq. ft.2012 E Mistletoe Lane, Edmond, OK 73034
MLS# 1185715Listed by: KELLER WILLIAMS CENTRAL OK ED - New
 $420,900Active3 beds 3 baths2,095 sq. ft.
$420,900Active3 beds 3 baths2,095 sq. ft.209 Sage Brush Way, Edmond, OK 73025
MLS# 1185878Listed by: AUTHENTIC REAL ESTATE GROUP - New
 $649,999Active4 beds 3 baths3,160 sq. ft.
$649,999Active4 beds 3 baths3,160 sq. ft.2525 Wellington Way, Edmond, OK 73012
MLS# 1184146Listed by: METRO FIRST REALTY - New
 $203,000Active3 beds 2 baths1,391 sq. ft.
$203,000Active3 beds 2 baths1,391 sq. ft.1908 Emerald Brook Court, Edmond, OK 73003
MLS# 1185263Listed by: RE/MAX PROS - New
 $235,000Active3 beds 2 baths1,256 sq. ft.
$235,000Active3 beds 2 baths1,256 sq. ft.2217 NW 196th Terrace, Edmond, OK 73012
MLS# 1185840Listed by: UPTOWN REAL ESTATE, LLC - New
 $245,900Active3 beds 2 baths1,696 sq. ft.
$245,900Active3 beds 2 baths1,696 sq. ft.2721 NW 161st Street, Edmond, OK 73013
MLS# 1184849Listed by: HEATHER & COMPANY REALTY GROUP - New
 $446,840Active4 beds 3 baths2,000 sq. ft.
$446,840Active4 beds 3 baths2,000 sq. ft.924 Peony Place, Edmond, OK 73034
MLS# 1185831Listed by: PREMIUM PROP, LLC - New
 $430,000Active4 beds 3 baths3,651 sq. ft.
$430,000Active4 beds 3 baths3,651 sq. ft.2301 Brookside Avenue, Edmond, OK 73034
MLS# 1183923Listed by: ROGNAS TEAM REALTY & PROP MGMT

