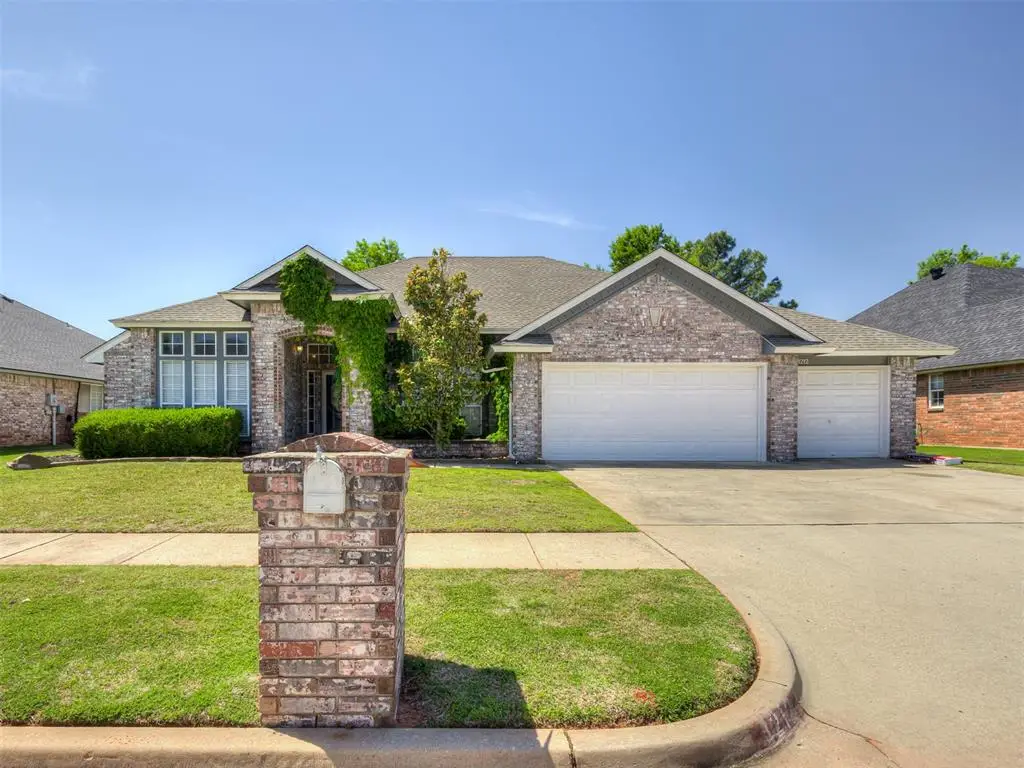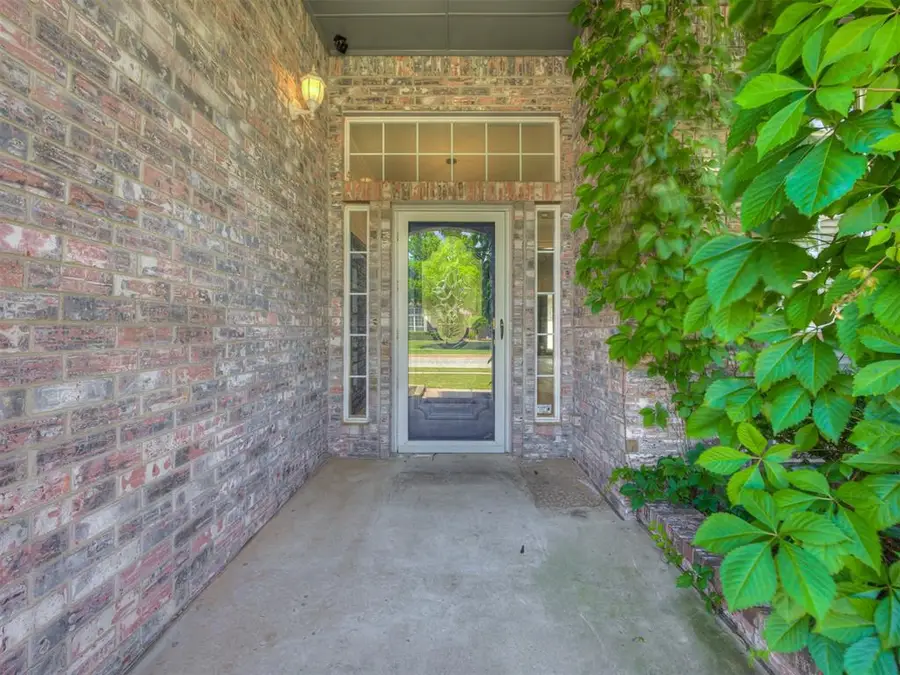1212 NW 196th Street, Edmond, OK 73012
Local realty services provided by:ERA Courtyard Real Estate



Listed by:bradley boone
Office:keller williams realty elite
MLS#:1170513
Source:OK_OKC
1212 NW 196th Street,Edmond, OK 73012
$375,000
- 4 Beds
- 3 Baths
- 2,758 sq. ft.
- Single family
- Pending
Price summary
- Price:$375,000
- Price per sq. ft.:$135.97
About this home
Welcome to this beautifully updated home in the sought-after Danforth Farms neighborhood! With 4 bedrooms, an office, 3 bathrooms, 2 living areas, and 2 dining spaces, this home offers plenty of space and flexibility. The kitchen is a standout feature, with granite countertops, a gas stove, and custom cabinetry. The primary bedroom is generously sized and includes an en suite bathroom with a tub, shower, and a walk-in closet. The additional bedrooms are great sizes and versatile for your needs. Recent updates include a new roof and gutters (2025), a hot water tank (2025), and a heating and air system (2021), ensuring the home is move-in ready. The spacious backyard features an open concrete patio and a small workshop/unit that is electric-ready, giving you the option to set up electricity for your projects or storage needs. Located in the Edmond school district and just minutes from shopping, dining, and entertainment. Don’t miss the chance to see this incredible home—schedule your showing today!
Contact an agent
Home facts
- Year built:1994
- Listing Id #:1170513
- Added:86 day(s) ago
- Updated:August 08, 2025 at 07:27 AM
Rooms and interior
- Bedrooms:4
- Total bathrooms:3
- Full bathrooms:3
- Living area:2,758 sq. ft.
Structure and exterior
- Roof:Composition
- Year built:1994
- Building area:2,758 sq. ft.
- Lot area:0.26 Acres
Schools
- High school:Santa Fe HS
- Middle school:Heartland MS
- Elementary school:Frontier ES
Utilities
- Water:Public
Finances and disclosures
- Price:$375,000
- Price per sq. ft.:$135.97
New listings near 1212 NW 196th Street
- New
 $182,500Active3 beds 2 baths1,076 sq. ft.
$182,500Active3 beds 2 baths1,076 sq. ft.13925 N Everest Avenue, Edmond, OK 73013
MLS# 1185690Listed by: STETSON BENTLEY  $335,000Pending3 beds 3 baths1,517 sq. ft.
$335,000Pending3 beds 3 baths1,517 sq. ft.13848 Twin Ridge Road, Edmond, OK 73034
MLS# 1177157Listed by: REDFIN- New
 $315,000Active4 beds 2 baths1,849 sq. ft.
$315,000Active4 beds 2 baths1,849 sq. ft.19204 Canyon Creek Place, Edmond, OK 73012
MLS# 1185176Listed by: KELLER WILLIAMS REALTY ELITE - New
 $480,000Active4 beds 3 baths2,853 sq. ft.
$480,000Active4 beds 3 baths2,853 sq. ft.2012 E Mistletoe Lane, Edmond, OK 73034
MLS# 1185715Listed by: KELLER WILLIAMS CENTRAL OK ED - New
 $420,900Active3 beds 3 baths2,095 sq. ft.
$420,900Active3 beds 3 baths2,095 sq. ft.209 Sage Brush Way, Edmond, OK 73025
MLS# 1185878Listed by: AUTHENTIC REAL ESTATE GROUP - New
 $649,999Active4 beds 3 baths3,160 sq. ft.
$649,999Active4 beds 3 baths3,160 sq. ft.2525 Wellington Way, Edmond, OK 73012
MLS# 1184146Listed by: METRO FIRST REALTY - New
 $203,000Active3 beds 2 baths1,391 sq. ft.
$203,000Active3 beds 2 baths1,391 sq. ft.1908 Emerald Brook Court, Edmond, OK 73003
MLS# 1185263Listed by: RE/MAX PROS - New
 $235,000Active3 beds 2 baths1,256 sq. ft.
$235,000Active3 beds 2 baths1,256 sq. ft.2217 NW 196th Terrace, Edmond, OK 73012
MLS# 1185840Listed by: UPTOWN REAL ESTATE, LLC - New
 $245,900Active3 beds 2 baths1,696 sq. ft.
$245,900Active3 beds 2 baths1,696 sq. ft.2721 NW 161st Street, Edmond, OK 73013
MLS# 1184849Listed by: HEATHER & COMPANY REALTY GROUP - New
 $446,840Active4 beds 3 baths2,000 sq. ft.
$446,840Active4 beds 3 baths2,000 sq. ft.924 Peony Place, Edmond, OK 73034
MLS# 1185831Listed by: PREMIUM PROP, LLC

