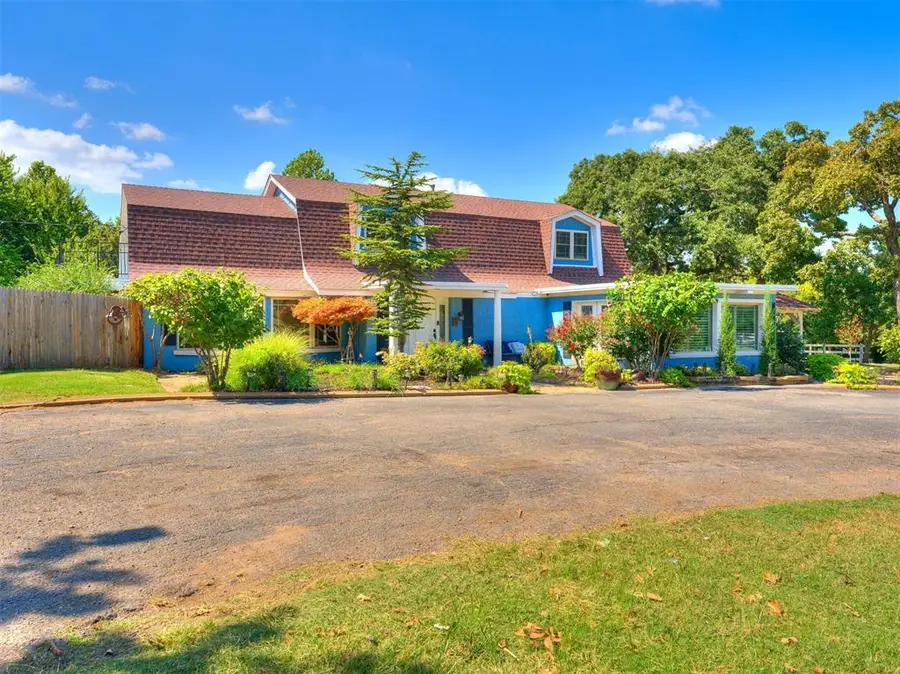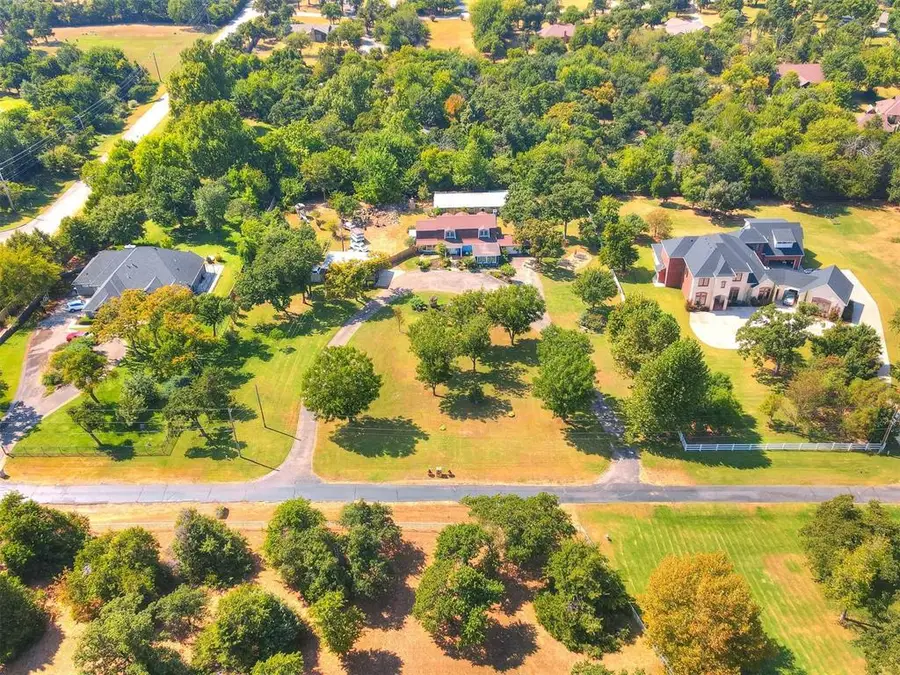12401 Roberts Road, Edmond, OK 73013
Local realty services provided by:ERA Courtyard Real Estate



Listed by:julie burroughs
Office:chamberlain realty llc.
MLS#:1135981
Source:OK_OKC
Price summary
- Price:$575,000
- Price per sq. ft.:$168.92
About this home
Beautiful Cape Cod home in prime location, OAKDALE! This lovely home sits on 2 beautifully landscaped acres with a horseshoe driveway, a 24x40 RV shop with built in 12x15 tool room, approx. 1/2 acre fenced in backyard, sprinkler system, a 60x40 shop, and a patio with built in refrigerator and natural gas outdoor grill. Inside the home boasts a large living room with beautiful built in cabinetry. The kitchen is a cook's dream with large island, 6 burner gas stove and a huge butler's pantry with lots of cabinet and counter space and commercial refrigerator. The kitchen adjoins a huge dining room and a breakfast nook with fireplace. The spacious office with pocket doors and lots of natural light is the perfect place for business or could be used for a library, game room or second living room. The laundry room and mudroom are huge and have lots of storage. This home boasts 4 bedrooms. The 3 secondary bedrooms are spacious and have good closet storage. The secondary bathroom includes a double sink vanity and a large walk in shower. The primary bedroom suite is huge and offers his and hers separate closet spaces, one of which is an Australian closet, and a beautiful set of French doors that walk out to a large Juliette balcony that overlooks the yard. The primary ensuite includes a jetted tub, a walk in shower and his and hers sinks. The entire downstairs flooring has been replaced with gorgeous "white oak" ceramic planking and most of the inside of the home has been repainted. The home also has a water softening system and a brand new water heater. With all of the home's extras and its prime location and school district, Oakdale, this home is a must see!!
Contact an agent
Home facts
- Year built:1966
- Listing Id #:1135981
- Added:328 day(s) ago
- Updated:August 08, 2025 at 12:34 PM
Rooms and interior
- Bedrooms:4
- Total bathrooms:3
- Full bathrooms:2
- Half bathrooms:1
- Living area:3,404 sq. ft.
Heating and cooling
- Heating:Zoned Heat Pump
Structure and exterior
- Roof:Composition
- Year built:1966
- Building area:3,404 sq. ft.
- Lot area:2 Acres
Schools
- High school:N/A
- Middle school:Oakdale Public School
- Elementary school:Oakdale Public School
Utilities
- Water:Private Well Available
Finances and disclosures
- Price:$575,000
- Price per sq. ft.:$168.92
New listings near 12401 Roberts Road
 $335,000Pending3 beds 3 baths1,517 sq. ft.
$335,000Pending3 beds 3 baths1,517 sq. ft.13848 Twin Ridge Road, Edmond, OK 73034
MLS# 1177157Listed by: REDFIN- New
 $315,000Active4 beds 2 baths1,849 sq. ft.
$315,000Active4 beds 2 baths1,849 sq. ft.19204 Canyon Creek Place, Edmond, OK 73012
MLS# 1185176Listed by: KELLER WILLIAMS REALTY ELITE - New
 $480,000Active4 beds 3 baths2,853 sq. ft.
$480,000Active4 beds 3 baths2,853 sq. ft.2012 E Mistletoe Lane, Edmond, OK 73034
MLS# 1185715Listed by: KELLER WILLIAMS CENTRAL OK ED - New
 $420,900Active3 beds 3 baths2,095 sq. ft.
$420,900Active3 beds 3 baths2,095 sq. ft.209 Sage Brush Way, Edmond, OK 73025
MLS# 1185878Listed by: AUTHENTIC REAL ESTATE GROUP - New
 $649,999Active4 beds 3 baths3,160 sq. ft.
$649,999Active4 beds 3 baths3,160 sq. ft.2525 Wellington Way, Edmond, OK 73012
MLS# 1184146Listed by: METRO FIRST REALTY - New
 $203,000Active3 beds 2 baths1,391 sq. ft.
$203,000Active3 beds 2 baths1,391 sq. ft.1908 Emerald Brook Court, Edmond, OK 73003
MLS# 1185263Listed by: RE/MAX PROS - New
 $235,000Active3 beds 2 baths1,256 sq. ft.
$235,000Active3 beds 2 baths1,256 sq. ft.2217 NW 196th Terrace, Edmond, OK 73012
MLS# 1185840Listed by: UPTOWN REAL ESTATE, LLC - New
 $245,900Active3 beds 2 baths1,696 sq. ft.
$245,900Active3 beds 2 baths1,696 sq. ft.2721 NW 161st Street, Edmond, OK 73013
MLS# 1184849Listed by: HEATHER & COMPANY REALTY GROUP - New
 $446,840Active4 beds 3 baths2,000 sq. ft.
$446,840Active4 beds 3 baths2,000 sq. ft.924 Peony Place, Edmond, OK 73034
MLS# 1185831Listed by: PREMIUM PROP, LLC - New
 $430,000Active4 beds 3 baths3,651 sq. ft.
$430,000Active4 beds 3 baths3,651 sq. ft.2301 Brookside Avenue, Edmond, OK 73034
MLS# 1183923Listed by: ROGNAS TEAM REALTY & PROP MGMT

