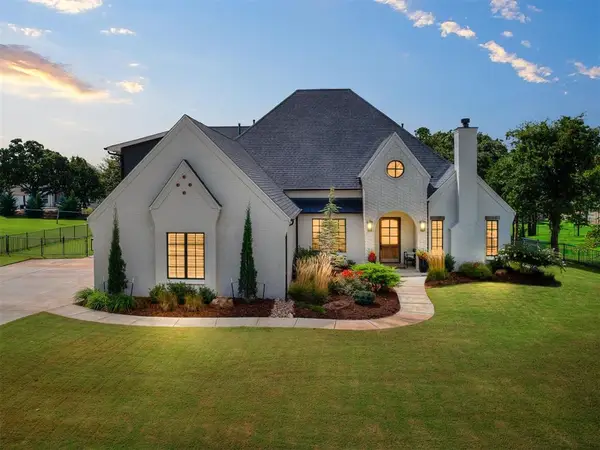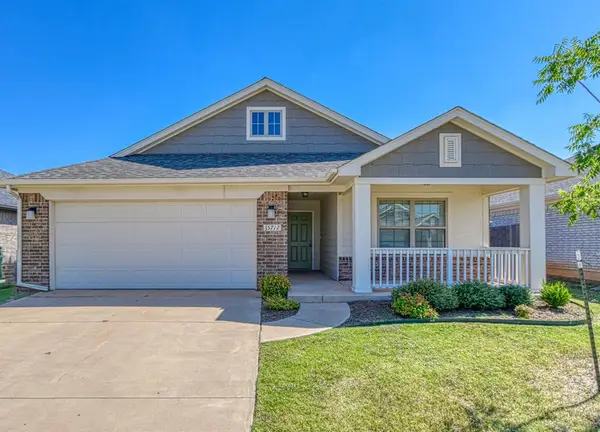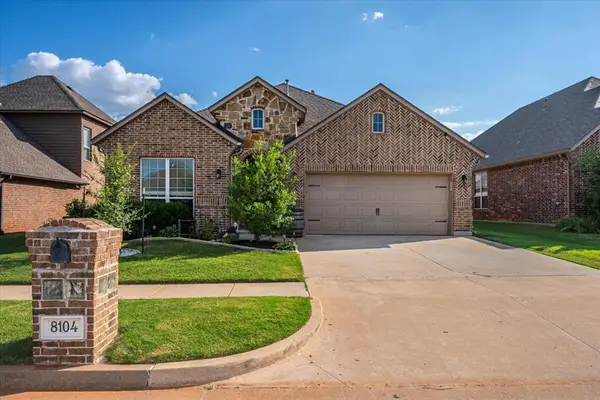125 NW 147th Street, Edmond, OK 73013
Local realty services provided by:ERA Courtyard Real Estate
Listed by:darren webb
Office:team webb real estate
MLS#:1176938
Source:OK_OKC
125 NW 147th Street,Edmond, OK 73013
$499,000
- 5 Beds
- 4 Baths
- 4,530 sq. ft.
- Single family
- Active
Price summary
- Price:$499,000
- Price per sq. ft.:$110.15
About this home
WELCOME TO THIS STUNNING HOME IN MESA POINTE OFFERING BOTH CONVENIENCE AND TRANQUALITY. STEP INSIDE THIS CHARMING RESIDENCE TO DISCOVER A SPACIOUS AND INVITING AREA THAT SEAMLESSLY TRANSITIONS TO THE LARGE LIVINGROOM WITH FIREPLACE AND IS OPEN TO THE KITCHEN - MAKING ENTERTAINING GUESTS ALL THE MORE FUN - THE COOKS WON'T MISS ALL THE FUN EITHER. THE BREAKFAST ROOM IS OPEN TO THE KITCHEN, CREATING AN IDEAL FAMILY SETTING AND HAS BACKYARD ACCESS. THE FRONT OF THE HOME BOASTS A LARGE SECONDARY LIVING AREA/GAME ROOM/OFFICE SPACE - YOU DECIDE. THERE'S ALSO A FORMAL DINING AREA PLUS SEVERAL BUILTINS AS YOU ENTER PROPERTY. THERE IS A PRIVATE OFFICE DOWNSTAIRS THAT HAS OUTSIDE ACCESS PLUS A GUEST BATH OFF THE LIVING AREA. THE MASTER SUITE IS DOWNSTAIRS AND INCLUDES DOUBLE SINKS, JETTED TUB, WALKIN SHOWER AND TWO SPACIOUS WALKIN CLOSETS. UPSTAIRS ARE FOUR SPACIOUS BEDROOMS ALL WITH GOOD SIZE CLOSETS AND TWO FULL BATHROOMS. THE LAUNDRY AREA IS LOCATED AT THE GARAGE ENTRY ON THE MAIN FLOOR AND HAS LOTS OF STORAGE PLUS THERES A BAR/BEVERAGE AREA JUST OFF THE KITCHEN. THIS NEIGHBORHOOD HAS A LARGE POND WITH A WALKING AREA, WOODEN BRIDGE AND BASKETBALL COURT. WELCOME HOME TO THE SERENITY AND LUXURY THIS RESIDENCE PROVIDES
Contact an agent
Home facts
- Year built:2002
- Listing ID #:1176938
- Added:96 day(s) ago
- Updated:September 27, 2025 at 12:35 PM
Rooms and interior
- Bedrooms:5
- Total bathrooms:4
- Full bathrooms:3
- Half bathrooms:1
- Living area:4,530 sq. ft.
Heating and cooling
- Cooling:Central Electric
- Heating:Central Gas
Structure and exterior
- Roof:Heavy Comp
- Year built:2002
- Building area:4,530 sq. ft.
- Lot area:0.23 Acres
Schools
- High school:Santa Fe HS
- Middle school:Summit MS
- Elementary school:Charles Haskell ES
Utilities
- Water:Public
Finances and disclosures
- Price:$499,000
- Price per sq. ft.:$110.15
New listings near 125 NW 147th Street
- New
 $305,900Active3 beds 2 baths1,781 sq. ft.
$305,900Active3 beds 2 baths1,781 sq. ft.2501 S Tall Oaks Trail, Edmond, OK 73025
MLS# 1193476Listed by: METRO FIRST REALTY - New
 $254,000Active3 beds 2 baths1,501 sq. ft.
$254,000Active3 beds 2 baths1,501 sq. ft.2828 NW 184th Terrace, Edmond, OK 73012
MLS# 1193470Listed by: REALTY EXPERTS, INC - Open Sat, 12 to 2pmNew
 $289,777Active4 beds 2 baths2,044 sq. ft.
$289,777Active4 beds 2 baths2,044 sq. ft.3605 NE 141st Court, Edmond, OK 73013
MLS# 1193393Listed by: KELLER WILLIAMS CENTRAL OK ED - New
 $750,000Active3 beds 4 baths3,460 sq. ft.
$750,000Active3 beds 4 baths3,460 sq. ft.2030 Ladera Lane, Edmond, OK 73034
MLS# 1193408Listed by: STETSON BENTLEY - New
 $289,900Active4 beds 2 baths1,485 sq. ft.
$289,900Active4 beds 2 baths1,485 sq. ft.15712 Bennett Drive, Edmond, OK 73013
MLS# 1193051Listed by: STERLING REAL ESTATE - New
 Listed by ERA$204,900Active3 beds 2 baths1,203 sq. ft.
Listed by ERA$204,900Active3 beds 2 baths1,203 sq. ft.1813 S Rankin Street, Edmond, OK 73013
MLS# 1193420Listed by: ERA COURTYARD REAL ESTATE - Open Sun, 2 to 4pmNew
 $374,999Active4 beds 2 baths2,132 sq. ft.
$374,999Active4 beds 2 baths2,132 sq. ft.8104 NW 159th Street, Edmond, OK 73013
MLS# 1192667Listed by: METRO MARK REALTORS  $1,399,900Pending5 beds 5 baths3,959 sq. ft.
$1,399,900Pending5 beds 5 baths3,959 sq. ft.9525 Midsomer Lane, Edmond, OK 73034
MLS# 1193194Listed by: MODERN ABODE REALTY- Open Sat, 1 to 3pmNew
 $549,000Active3 beds 2 baths2,815 sq. ft.
$549,000Active3 beds 2 baths2,815 sq. ft.13974 S Broadway Street, Edmond, OK 73034
MLS# 1193360Listed by: GOTTAPHONESLOAN INC - New
 $325,000Active3 beds 2 baths1,841 sq. ft.
$325,000Active3 beds 2 baths1,841 sq. ft.15517 Boulder Drive, Edmond, OK 73013
MLS# 1193379Listed by: KELLER WILLIAMS CENTRAL OK ED
