3605 NE 141st Court, Edmond, OK 73013
Local realty services provided by:ERA Courtyard Real Estate
Listed by:terra myers
Office:keller williams central ok ed
MLS#:1193393
Source:OK_OKC
3605 NE 141st Court,Edmond, OK 73013
$289,777
- 4 Beds
- 2 Baths
- 2,044 sq. ft.
- Single family
- Active
Upcoming open houses
- Sun, Sep 2802:00 pm - 04:00 pm
Price summary
- Price:$289,777
- Price per sq. ft.:$141.77
About this home
Lovely home situated in a cul-de-sac combining space, style, and convenience in a desirable location. The home offers 4 bedrooms and 2 bathrooms, designed with a layout that balances comfort and functionality. Inside, you’ll find an open-concept living area, partially open kitchen, and spacious primary suite. Fourth bedroom is oversized with two walk-in closets. Natural light fills the main living spaces, creating a bright and inviting atmosphere ideal for gatherings or everyday living. The exterior includes a covered patio, landscaped yard, double lot, and a fenced backyard, offering plenty of room for relaxation or entertaining. Some updates include, but are not limited to some new light/fan fixtures, tankless hot water heater in 2020, water softener in 2024, handicap accessible walk-in bath tub in 2020, electrical plugs and gfci. Located near shopping, dining, and easy highway access, this property blends suburban tranquility with everyday convenience.
Contact an agent
Home facts
- Year built:1975
- Listing ID #:1193393
- Added:1 day(s) ago
- Updated:September 28, 2025 at 10:07 PM
Rooms and interior
- Bedrooms:4
- Total bathrooms:2
- Full bathrooms:2
- Living area:2,044 sq. ft.
Heating and cooling
- Cooling:Central Electric
- Heating:Central Gas
Structure and exterior
- Roof:Composition
- Year built:1975
- Building area:2,044 sq. ft.
- Lot area:0.32 Acres
Schools
- High school:Memorial HS
- Middle school:Cimarron MS
- Elementary school:Chisholm ES
Utilities
- Water:Public
Finances and disclosures
- Price:$289,777
- Price per sq. ft.:$141.77
New listings near 3605 NE 141st Court
- New
 $310,000Active3 beds 2 baths1,881 sq. ft.
$310,000Active3 beds 2 baths1,881 sq. ft.2517 NW 193rd Terrace, Edmond, OK 73012
MLS# 1193527Listed by: WEST AND MAIN HOMES - New
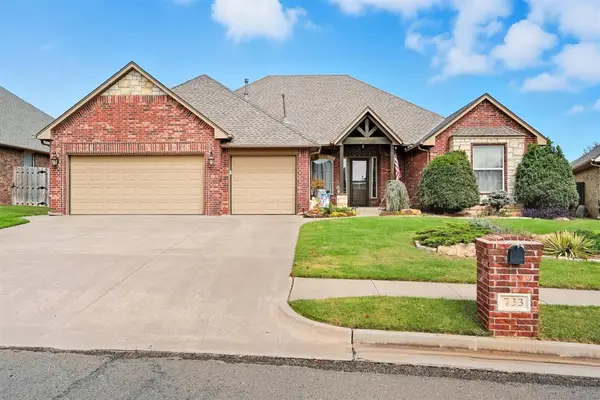 $415,000Active4 beds 3 baths2,450 sq. ft.
$415,000Active4 beds 3 baths2,450 sq. ft.733 Real Quiet Circle, Edmond, OK 73025
MLS# 1192771Listed by: CENTURY 21 FIRST CHOICE REALTY - New
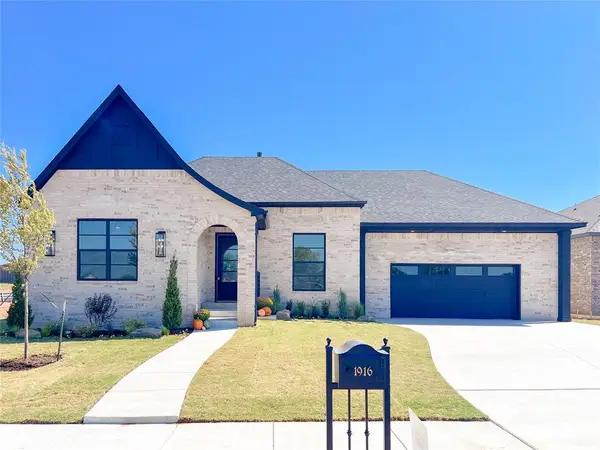 $627,500Active3 beds 3 baths2,317 sq. ft.
$627,500Active3 beds 3 baths2,317 sq. ft.1916 Parkwood Avenue, Edmond, OK 73034
MLS# 1193421Listed by: MCCALEB HOMES - Open Fri, 12 to 6pmNew
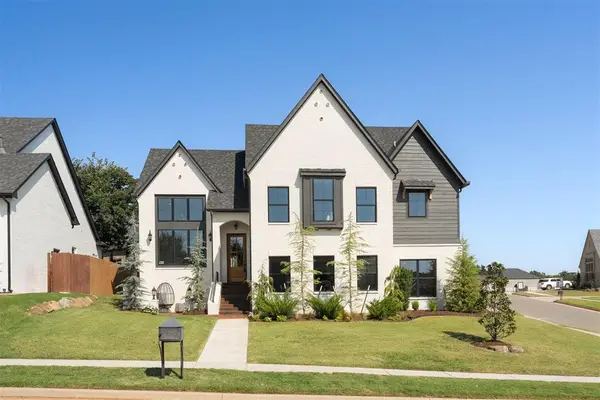 $750,000Active3 beds 3 baths2,863 sq. ft.
$750,000Active3 beds 3 baths2,863 sq. ft.7325 Skipping Stone Drive, Edmond, OK 73034
MLS# 1193329Listed by: CHERRYWOOD - New
 $225,000Active3 beds 1 baths1,032 sq. ft.
$225,000Active3 beds 1 baths1,032 sq. ft.114 E 12th Street, Edmond, OK 73034
MLS# 1193503Listed by: KELLER WILLIAMS CENTRAL OK ED - New
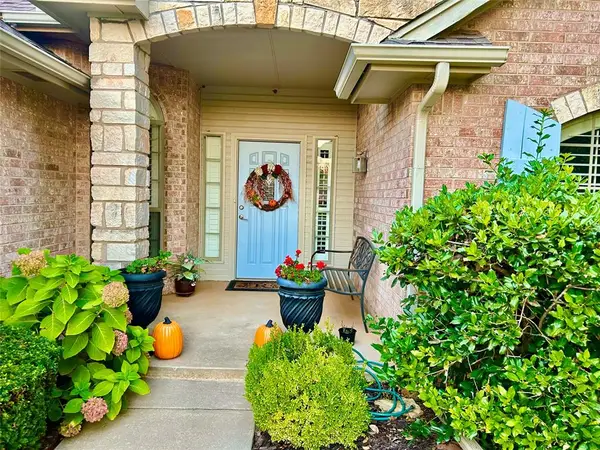 $325,000Active3 beds 2 baths2,032 sq. ft.
$325,000Active3 beds 2 baths2,032 sq. ft.2901 Stonebrook Road, Edmond, OK 73003
MLS# 1192451Listed by: CHESROW BROWN REALTY INC - New
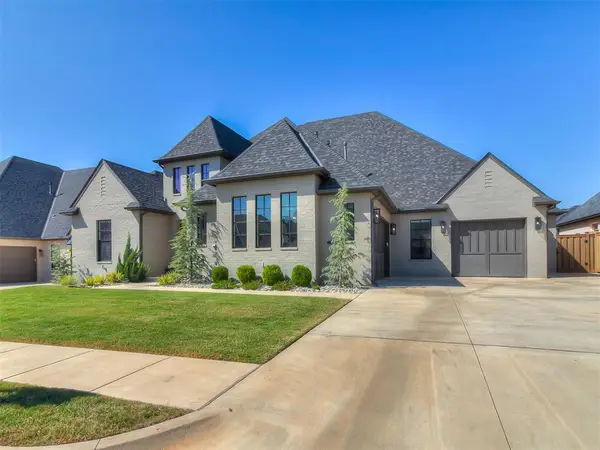 $864,990Active4 beds 4 baths3,391 sq. ft.
$864,990Active4 beds 4 baths3,391 sq. ft.2917 Wood Thrush Way, Edmond, OK 73012
MLS# 1193287Listed by: STETSON BENTLEY - Open Sun, 2 to 4pmNew
 $365,000Active4 beds 3 baths3,074 sq. ft.
$365,000Active4 beds 3 baths3,074 sq. ft.611 Sunny Brook Drive, Edmond, OK 73034
MLS# 1193483Listed by: BOLD REAL ESTATE, LLC - New
 $283,500Active4 beds 3 baths2,139 sq. ft.
$283,500Active4 beds 3 baths2,139 sq. ft.1204 Brookhaven Drive, Edmond, OK 73034
MLS# 1191912Listed by: CHINOWTH & COHEN - Open Sat, 2 to 4pmNew
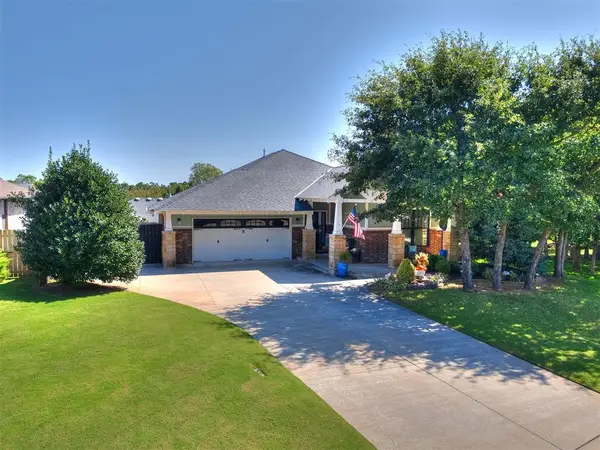 $420,000Active3 beds 2 baths1,710 sq. ft.
$420,000Active3 beds 2 baths1,710 sq. ft.716 Falling Sky Drive, Edmond, OK 73034
MLS# 1193471Listed by: CASTLES & HOMES REAL ESTATE
