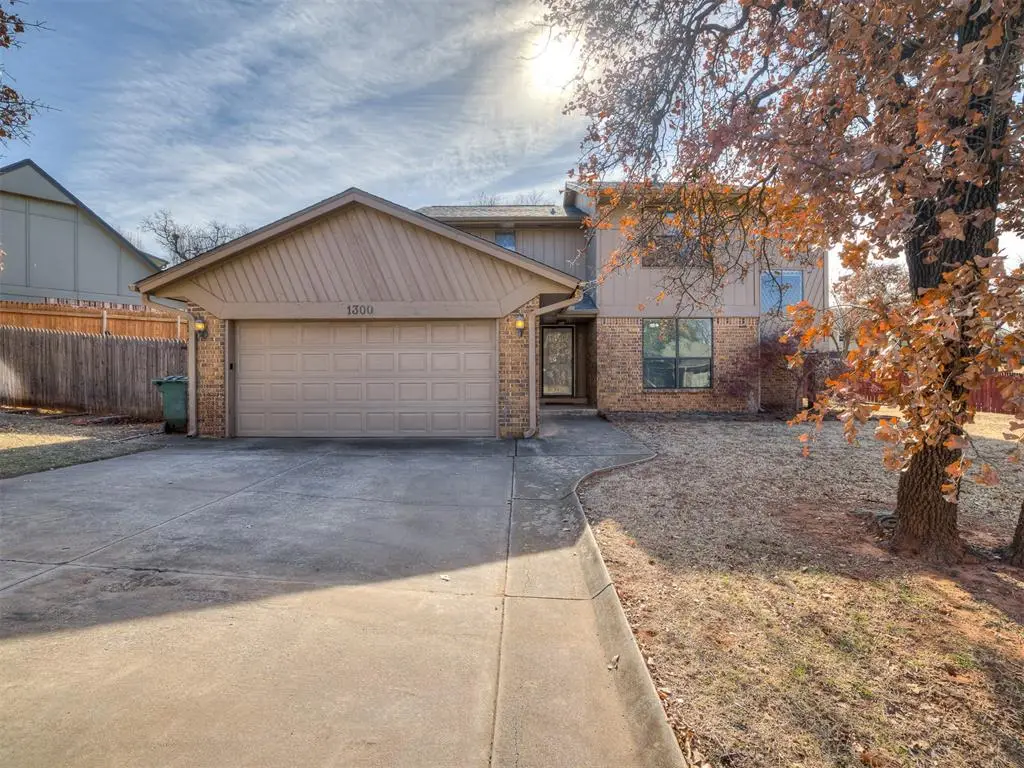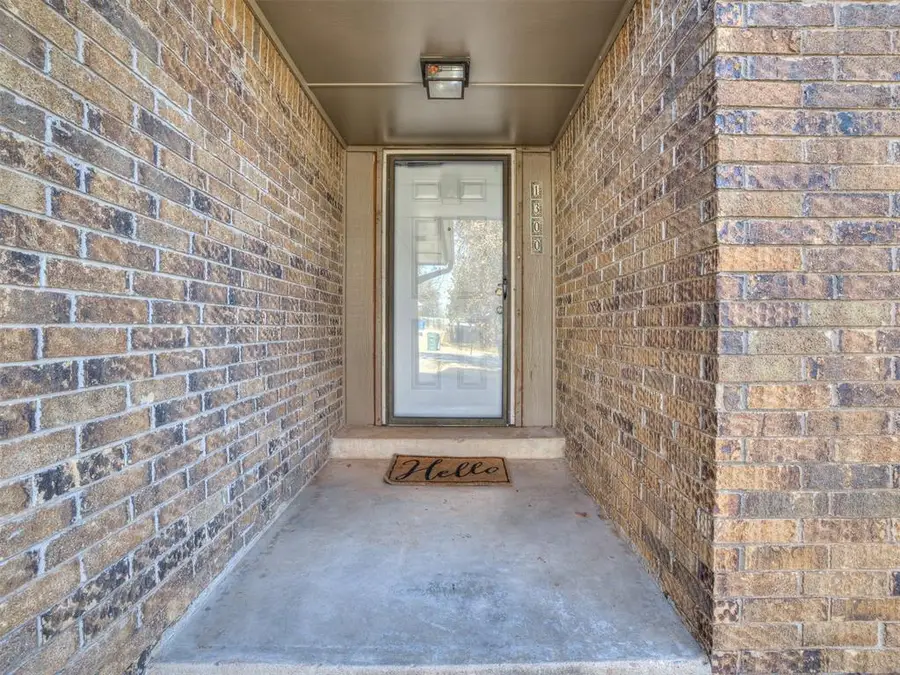1300 Cedar View, Edmond, OK 73013
Local realty services provided by:ERA Courtyard Real Estate



Listed by:sarah c. king
Office:community real estate
MLS#:1155169
Source:OK_OKC
Price summary
- Price:$255,000
- Price per sq. ft.:$117.51
About this home
Welcome Home! Located on a corner lot in Cedar Ridge this 2 story home is priced to sell and ready for new owners. Home features a spacious main living room over with a large window over looking the back patio and hosts a gas fire place with built ins spanning the entire west wall. The living room opens to a true full size dinning room complete with a large window overlooking the front of the house allowing plenty of natural light to fill the space. A half bathroom splits living room and kitchen making it convenient for guests and occupants. The kitchen and small laundry room with over head storage are located off the garage on the East side of the home. Kitchen is open, offers plenty of storage and prep space, includes a built in pantry, cute over the sink window, solid wood cabinets, built in stove, electric cook top, and a new dishwasher. The kitchens opens to an over sized breakfast nook with large windows overlooking the back yard making it the perfect morning breakfast spot. All three bedrooms are located up stairs. The master is spacious allowing for any arrangement for large furniture, has a good sized closet and attached full master bathroom. Both guest bed rooms are good sized with standard closets and have a full bathroom between. The back is fully fenced, large, and hosts a dry creek with wooden bridge. Home has zoned heating and air keeping utility cost low and a new roof was installed December 2024. This home is in need of cosmetic repairs, both upstairs bathrooms need paint and the carpet has been removed in part of the living room, one bedroom, and both upstairs bathrooms.. Floor plan can be found in supplements. Book your showing today!
Contact an agent
Home facts
- Year built:1978
- Listing Id #:1155169
- Added:159 day(s) ago
- Updated:August 08, 2025 at 12:40 PM
Rooms and interior
- Bedrooms:3
- Total bathrooms:3
- Full bathrooms:2
- Half bathrooms:1
- Living area:2,170 sq. ft.
Heating and cooling
- Cooling:Central Electric
- Heating:Central Electric
Structure and exterior
- Roof:Architecural Shingle
- Year built:1978
- Building area:2,170 sq. ft.
- Lot area:0.22 Acres
Schools
- High school:Memorial HS
- Middle school:Central MS
- Elementary school:Will Rogers ES
Finances and disclosures
- Price:$255,000
- Price per sq. ft.:$117.51
New listings near 1300 Cedar View
- New
 $182,500Active3 beds 2 baths1,076 sq. ft.
$182,500Active3 beds 2 baths1,076 sq. ft.13925 N Everest Avenue, Edmond, OK 73013
MLS# 1185690Listed by: STETSON BENTLEY  $335,000Pending3 beds 3 baths1,517 sq. ft.
$335,000Pending3 beds 3 baths1,517 sq. ft.13848 Twin Ridge Road, Edmond, OK 73034
MLS# 1177157Listed by: REDFIN- New
 $315,000Active4 beds 2 baths1,849 sq. ft.
$315,000Active4 beds 2 baths1,849 sq. ft.19204 Canyon Creek Place, Edmond, OK 73012
MLS# 1185176Listed by: KELLER WILLIAMS REALTY ELITE - New
 $480,000Active4 beds 3 baths2,853 sq. ft.
$480,000Active4 beds 3 baths2,853 sq. ft.2012 E Mistletoe Lane, Edmond, OK 73034
MLS# 1185715Listed by: KELLER WILLIAMS CENTRAL OK ED - New
 $420,900Active3 beds 3 baths2,095 sq. ft.
$420,900Active3 beds 3 baths2,095 sq. ft.209 Sage Brush Way, Edmond, OK 73025
MLS# 1185878Listed by: AUTHENTIC REAL ESTATE GROUP - New
 $649,999Active4 beds 3 baths3,160 sq. ft.
$649,999Active4 beds 3 baths3,160 sq. ft.2525 Wellington Way, Edmond, OK 73012
MLS# 1184146Listed by: METRO FIRST REALTY - New
 $203,000Active3 beds 2 baths1,391 sq. ft.
$203,000Active3 beds 2 baths1,391 sq. ft.1908 Emerald Brook Court, Edmond, OK 73003
MLS# 1185263Listed by: RE/MAX PROS - New
 $235,000Active3 beds 2 baths1,256 sq. ft.
$235,000Active3 beds 2 baths1,256 sq. ft.2217 NW 196th Terrace, Edmond, OK 73012
MLS# 1185840Listed by: UPTOWN REAL ESTATE, LLC - New
 $245,900Active3 beds 2 baths1,696 sq. ft.
$245,900Active3 beds 2 baths1,696 sq. ft.2721 NW 161st Street, Edmond, OK 73013
MLS# 1184849Listed by: HEATHER & COMPANY REALTY GROUP - New
 $446,840Active4 beds 3 baths2,000 sq. ft.
$446,840Active4 beds 3 baths2,000 sq. ft.924 Peony Place, Edmond, OK 73034
MLS# 1185831Listed by: PREMIUM PROP, LLC

