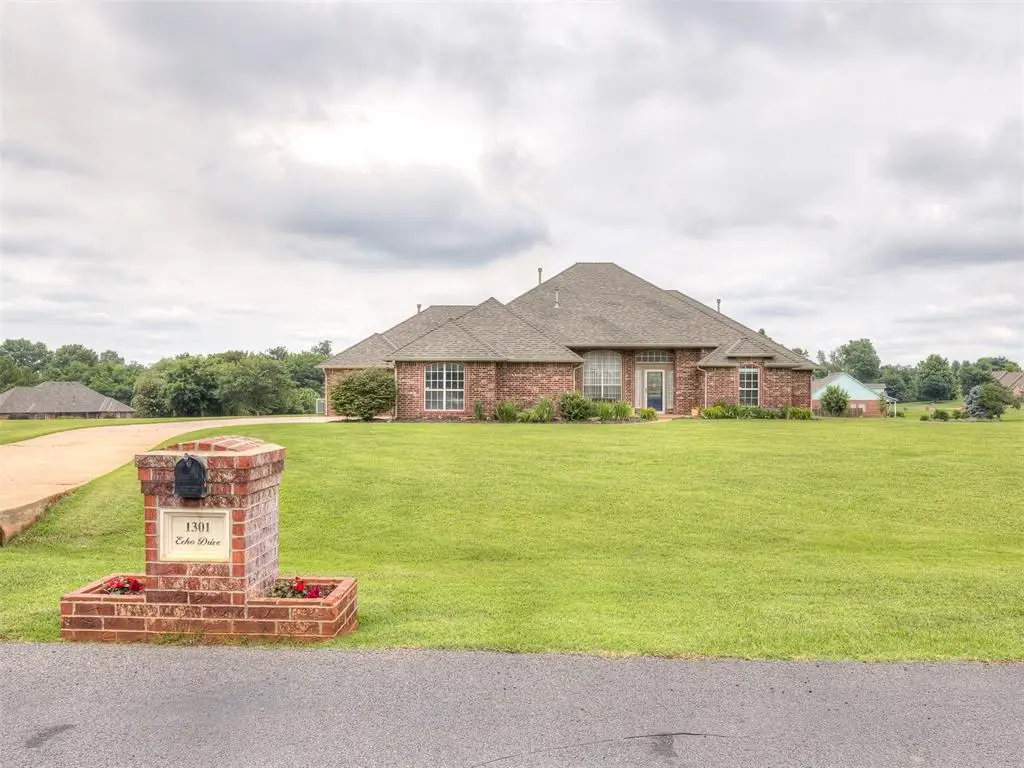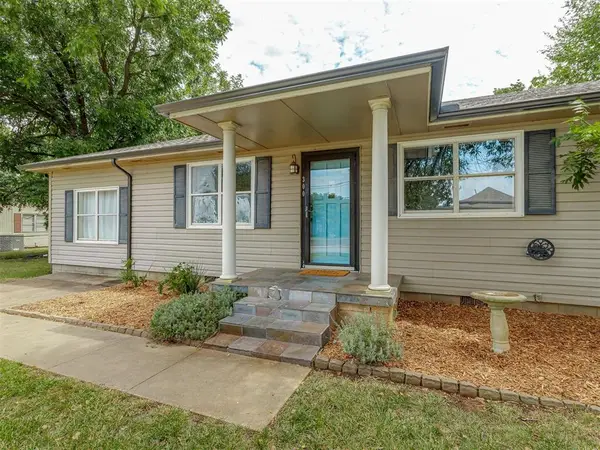1301 Echo Drive, Edmond, OK 73034
Local realty services provided by:ERA Courtyard Real Estate



Listed by:lauren wright
Office:keller williams realty elite
MLS#:1172603
Source:OK_OKC
1301 Echo Drive,Edmond, OK 73034
$499,999
- 4 Beds
- 3 Baths
- 2,710 sq. ft.
- Single family
- Active
Price summary
- Price:$499,999
- Price per sq. ft.:$184.5
About this home
Located in the gated community of Echo Lakes & sitting on approximately 1.62 acres- this one owner home is ready for new owners! 4 bedrooms + a dedicated study, 2 living areas & 2 dining areas. The layout of 1301 Echo Drive offers functionality and practicality! The kitchen has been thoughtfully updated with quartz counter tops, subway tile backsplash and painted cabinetry. Stainless appliances, gas cooktop-electric oven, ample prep and storage space, along with a walk-in pantry! Primary bedroom features tray ceilings, ensuite with a walk-in shower, jetted tub and walk in closet. Private well-with a whole home water softener. An irrigation system that encompasses the property and flower beds! Large outdoor storm shelter located just off of the main patio for peace of mind and convenience. Two mature cherry trees located in the sprawling back yard! OG&E electric, ONG gas, AT&T or Cox for internet and TV.
Contact an agent
Home facts
- Year built:1998
- Listing Id #:1172603
- Added:70 day(s) ago
- Updated:August 08, 2025 at 12:40 PM
Rooms and interior
- Bedrooms:4
- Total bathrooms:3
- Full bathrooms:3
- Living area:2,710 sq. ft.
Heating and cooling
- Cooling:Central Electric
- Heating:Central Gas
Structure and exterior
- Roof:Composition
- Year built:1998
- Building area:2,710 sq. ft.
- Lot area:1.62 Acres
Schools
- High school:North HS
- Middle school:Sequoyah MS
- Elementary school:Heritage ES
Utilities
- Water:Private Well Available
- Sewer:Septic Tank
Finances and disclosures
- Price:$499,999
- Price per sq. ft.:$184.5
New listings near 1301 Echo Drive
- New
 $649,999Active4 beds 3 baths3,160 sq. ft.
$649,999Active4 beds 3 baths3,160 sq. ft.2525 Wellington Way, Edmond, OK 73012
MLS# 1184146Listed by: METRO FIRST REALTY - New
 $203,000Active3 beds 2 baths1,391 sq. ft.
$203,000Active3 beds 2 baths1,391 sq. ft.1908 Emerald Brook Court, Edmond, OK 73003
MLS# 1185263Listed by: RE/MAX PROS - New
 $235,000Active3 beds 2 baths1,256 sq. ft.
$235,000Active3 beds 2 baths1,256 sq. ft.2217 NW 196th Terrace, Edmond, OK 73012
MLS# 1185840Listed by: UPTOWN REAL ESTATE, LLC - New
 $245,900Active3 beds 2 baths1,696 sq. ft.
$245,900Active3 beds 2 baths1,696 sq. ft.2721 NW 161st Street, Edmond, OK 73013
MLS# 1184849Listed by: HEATHER & COMPANY REALTY GROUP - New
 $446,840Active4 beds 3 baths2,000 sq. ft.
$446,840Active4 beds 3 baths2,000 sq. ft.924 Peony Place, Edmond, OK 73034
MLS# 1185831Listed by: PREMIUM PROP, LLC - New
 $430,000Active4 beds 3 baths3,651 sq. ft.
$430,000Active4 beds 3 baths3,651 sq. ft.2301 Brookside Avenue, Edmond, OK 73034
MLS# 1183923Listed by: ROGNAS TEAM REALTY & PROP MGMT - Open Sat, 2 to 4pmNew
 $667,450Active3 beds 2 baths2,322 sq. ft.
$667,450Active3 beds 2 baths2,322 sq. ft.7209 Paddle Brook Court, Edmond, OK 73034
MLS# 1184747Listed by: KELLER WILLIAMS CENTRAL OK ED - New
 $199,999Active3 beds 1 baths1,196 sq. ft.
$199,999Active3 beds 1 baths1,196 sq. ft.216 Tullahoma Drive, Edmond, OK 73034
MLS# 1185218Listed by: KELLER WILLIAMS REALTY ELITE - Open Sun, 2 to 4pmNew
 $279,000Active4 beds 2 baths1,248 sq. ft.
$279,000Active4 beds 2 baths1,248 sq. ft.300 N Fretz Avenue, Edmond, OK 73003
MLS# 1185482Listed by: REAL BROKER, LLC - New
 $189,900Active2 beds 2 baths1,275 sq. ft.
$189,900Active2 beds 2 baths1,275 sq. ft.716 NW 137th Street, Edmond, OK 73013
MLS# 1185639Listed by: SAGE SOTHEBY'S REALTY
