13018 Huntington Drive, Edmond, OK 73025
Local realty services provided by:ERA Courtyard Real Estate
Listed by:lindsey l craig
Office:chinowth & cohen
MLS#:1190174
Source:OK_OKC
13018 Huntington Drive,Edmond, OK 73025
$364,900
- 5 Beds
- 3 Baths
- 2,315 sq. ft.
- Single family
- Pending
Price summary
- Price:$364,900
- Price per sq. ft.:$157.62
About this home
It's the one you've been waiting for! Welcome to this absolutely stunning better-than-new home with tons of upgrades in Deer Creek Schools! This spacious true 5-bedroom home sits on a huge lot approved for a shop! Step inside and you'll be greeted by the warmth of beautiful natural wood-look tile that spans the entire first floor creating a cozy and inviting atmosphere. The heart of the home is the main living area featuring a cozy hearth that opens to the chef's kitchen creating the perfect flow for entertaining. The kitchen has so many amenities including a large center island, huge corner pantry, stunning granite countertops, and even a glass rinser! All bedrooms are located downstairs with a convenient split floor plan. Upstairs is a massive bonus room and half bath - the possibilities for this space are endless! The sellers have spared no effort enhancing this property with upgraded lighting illuminating each space, ceiling fans installed in every room, and exterior concrete extending around the side of the house and the driveway. Located in a peaceful charming neighborhood, this well maintained home offers the perfect balance of serene country living with a convenient location. Don't miss it! Schedule your showing today!
Contact an agent
Home facts
- Year built:2021
- Listing ID #:1190174
- Added:55 day(s) ago
- Updated:November 01, 2025 at 03:30 PM
Rooms and interior
- Bedrooms:5
- Total bathrooms:3
- Full bathrooms:2
- Half bathrooms:1
- Living area:2,315 sq. ft.
Heating and cooling
- Cooling:Central Electric
- Heating:Central Gas
Structure and exterior
- Roof:Composition
- Year built:2021
- Building area:2,315 sq. ft.
- Lot area:0.75 Acres
Schools
- High school:Deer Creek HS
- Middle school:Deer Creek Intermediate School
- Elementary school:Rose Union ES
Utilities
- Water:Private Well Available
- Sewer:Septic Tank
Finances and disclosures
- Price:$364,900
- Price per sq. ft.:$157.62
New listings near 13018 Huntington Drive
- New
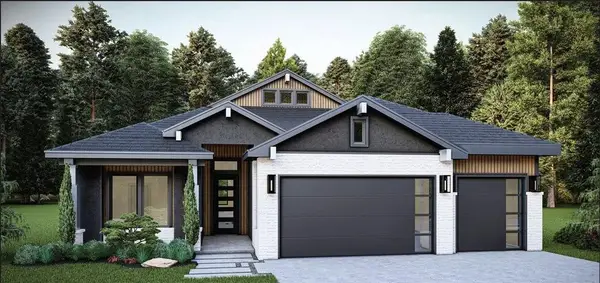 $489,900Active4 beds 3 baths2,345 sq. ft.
$489,900Active4 beds 3 baths2,345 sq. ft.15604 Rockwell Park Lane, Edmond, OK 73013
MLS# 1197861Listed by: CHINOWTH & COHEN - New
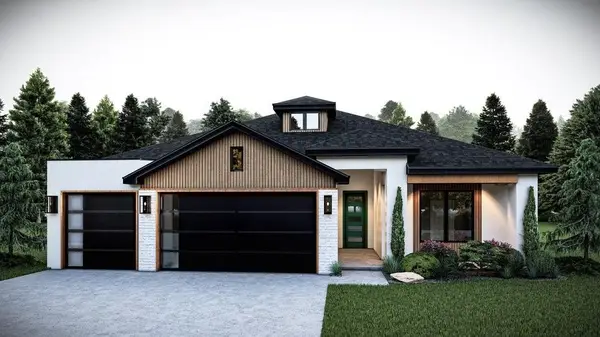 $459,900Active4 beds 3 baths2,187 sq. ft.
$459,900Active4 beds 3 baths2,187 sq. ft.15600 Rockwell Park Lane, Edmond, OK 73013
MLS# 1197865Listed by: CHINOWTH & COHEN - New
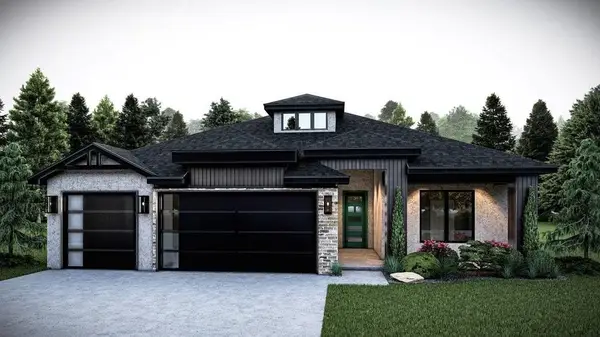 $453,900Active4 beds 3 baths2,187 sq. ft.
$453,900Active4 beds 3 baths2,187 sq. ft.7116 NW 155th Street, Edmond, OK 73013
MLS# 1197875Listed by: CHINOWTH & COHEN - New
 $479,900Active4 beds 3 baths2,296 sq. ft.
$479,900Active4 beds 3 baths2,296 sq. ft.7129 NW 155th Street, Edmond, OK 73013
MLS# 1197877Listed by: CHINOWTH & COHEN - New
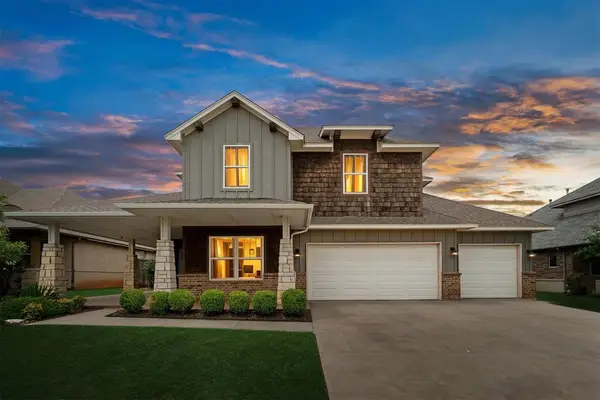 $364,900Active4 beds 3 baths2,168 sq. ft.
$364,900Active4 beds 3 baths2,168 sq. ft.15805 Rockwell Park Lane, Edmond, OK 73013
MLS# 1198319Listed by: RE/MAX FIRST - New
 $395,000Active3 beds 2 baths2,228 sq. ft.
$395,000Active3 beds 2 baths2,228 sq. ft.17708 Griffin Gate Drive, Edmond, OK 73012
MLS# 1198412Listed by: ENGEL & VOELKERS EDMOND - New
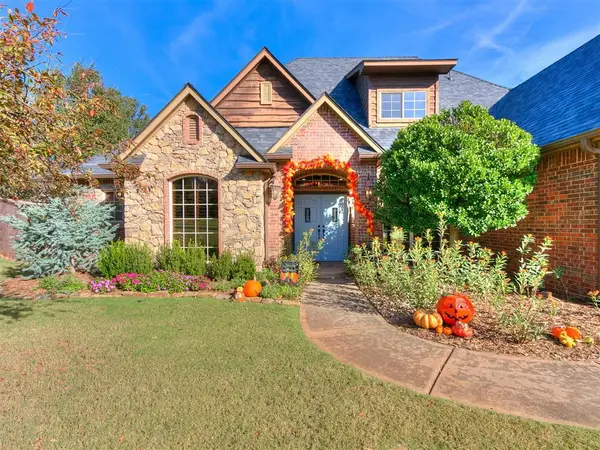 $609,000Active4 beds 4 baths3,138 sq. ft.
$609,000Active4 beds 4 baths3,138 sq. ft.1433 Bay Bridge Court, Edmond, OK 73034
MLS# 1199487Listed by: KELLER WILLIAMS CENTRAL OK ED - New
 $374,500Active4 beds 3 baths2,922 sq. ft.
$374,500Active4 beds 3 baths2,922 sq. ft.2613 NW 159th Street, Edmond, OK 73013
MLS# 1199723Listed by: CHINOWTH & COHEN - New
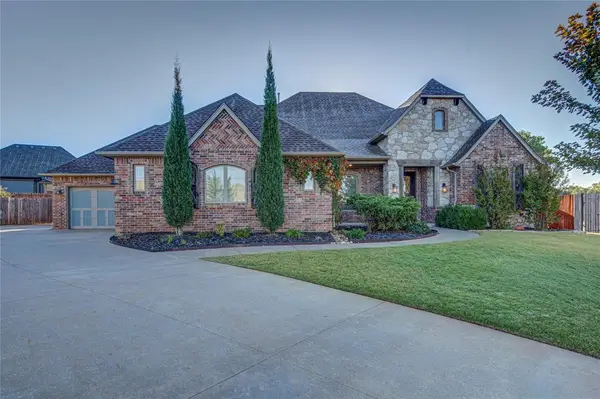 $475,000Active3 beds 3 baths2,639 sq. ft.
$475,000Active3 beds 3 baths2,639 sq. ft.Address Withheld By Seller, Edmond, OK 73012
MLS# 1198027Listed by: CHINOWTH & COHEN - New
 $499,000Active4 beds 3 baths2,501 sq. ft.
$499,000Active4 beds 3 baths2,501 sq. ft.4155 Woodridge Trail, Edmond, OK 73034
MLS# 1199685Listed by: PORCHLIGHT REAL ESTATE LLC
