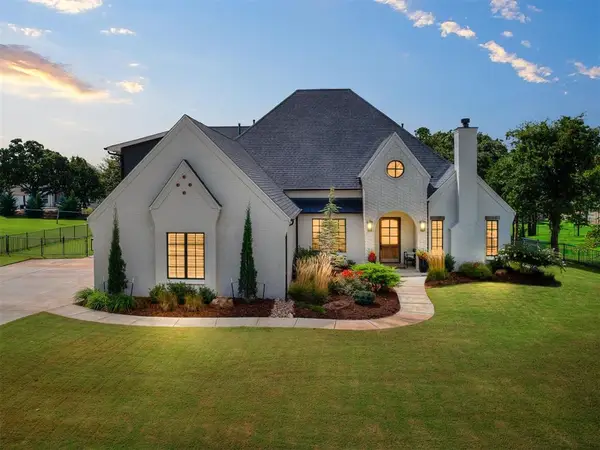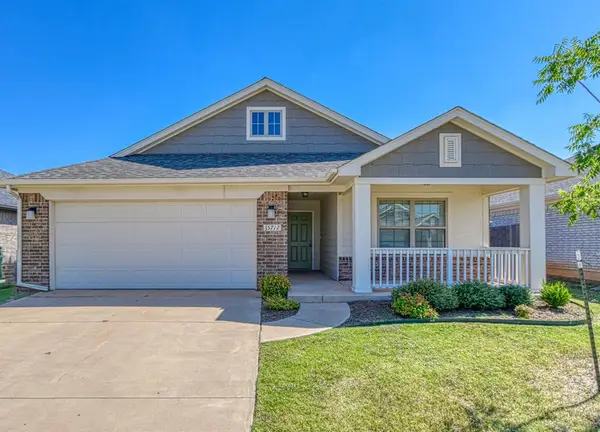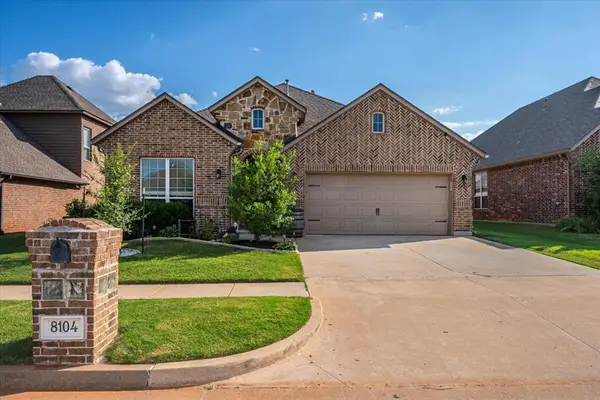13209 Golden Eagle Drive, Edmond, OK 73013
Local realty services provided by:ERA Courtyard Real Estate
Listed by:alan van horn
Office:keller williams central ok ed
MLS#:1183191
Source:OK_OKC
Price summary
- Price:$296,900
- Price per sq. ft.:$145.47
About this home
New Price and motivated Sellers! Ask About the OK County Mortgage Grant Program. Eagle Crest, in SE Edmond is just a fantastic neighborhood featuring Edmond Schools but OKC Water and Big Trash Day. Incredibly convenient to highways making for an easy commute. Schools, shopping and entertainment are minutes away. Well over $10,000 in Home Improvements have been completed giving you peace of mind. You’re going to love the spacious size of all the Living Spaces and Bedrooms. The Owners Suite and Secondary Bedrooms feature wood laminate flooring and all have ceiling fans. The Owners Bath features Quartz Tops, Double Vanities, Large Shower, Tub and Walk-In Closet. The Secondary Bedrooms are supported by a Full Hall Bath with Wood Laminate and Tile Flooring. Your Kitchen boasts Granite Countertops and Backsplash. Kitchen Island with Storage and Cooktop with Downdraft. At the Kitchen Sink you will love the Opening to the Family Room. Pantry Cabinets, Roll-Out Drawers for Pots and Pans. Spacious Kitchen Dining Space with access to Exterior Patio. Your new home boasts a porcelain tile Entry Hall with LED Lighting and a perfect nook for reading or a Home Office Desk. Large Corner Lot (.22 acres) that is fully fenced featuring large mature trees, landscaped beds with concrete borders. New Zoysia Sod has just been installed. Enjoy the covered and open patio under the shade trees. Perfect for BBQs and Entertaining. The Laundry/Utility Room is wonderful and its Big. Large Sink. Drip Rack and Loads of Storage on both sides. Work Bench and Peg Board in Garage. Insulated Garage Door. Schedule your Private Showing Today!
Contact an agent
Home facts
- Year built:1983
- Listing ID #:1183191
- Added:42 day(s) ago
- Updated:September 27, 2025 at 12:35 PM
Rooms and interior
- Bedrooms:3
- Total bathrooms:2
- Full bathrooms:2
- Living area:2,041 sq. ft.
Heating and cooling
- Cooling:Central Electric
- Heating:Central Gas
Structure and exterior
- Roof:Composition
- Year built:1983
- Building area:2,041 sq. ft.
- Lot area:0.22 Acres
Schools
- High school:Memorial HS
- Middle school:Cimarron MS
- Elementary school:Chisholm ES
Utilities
- Water:Public
Finances and disclosures
- Price:$296,900
- Price per sq. ft.:$145.47
New listings near 13209 Golden Eagle Drive
- New
 $305,900Active3 beds 2 baths1,781 sq. ft.
$305,900Active3 beds 2 baths1,781 sq. ft.2501 S Tall Oaks Trail, Edmond, OK 73025
MLS# 1193476Listed by: METRO FIRST REALTY - New
 $254,000Active3 beds 2 baths1,501 sq. ft.
$254,000Active3 beds 2 baths1,501 sq. ft.2828 NW 184th Terrace, Edmond, OK 73012
MLS# 1193470Listed by: REALTY EXPERTS, INC - Open Sat, 12 to 2pmNew
 $289,777Active4 beds 2 baths2,044 sq. ft.
$289,777Active4 beds 2 baths2,044 sq. ft.3605 NE 141st Court, Edmond, OK 73013
MLS# 1193393Listed by: KELLER WILLIAMS CENTRAL OK ED - New
 $750,000Active3 beds 4 baths3,460 sq. ft.
$750,000Active3 beds 4 baths3,460 sq. ft.2030 Ladera Lane, Edmond, OK 73034
MLS# 1193408Listed by: STETSON BENTLEY - New
 $289,900Active4 beds 2 baths1,485 sq. ft.
$289,900Active4 beds 2 baths1,485 sq. ft.15712 Bennett Drive, Edmond, OK 73013
MLS# 1193051Listed by: STERLING REAL ESTATE - New
 Listed by ERA$204,900Active3 beds 2 baths1,203 sq. ft.
Listed by ERA$204,900Active3 beds 2 baths1,203 sq. ft.1813 S Rankin Street, Edmond, OK 73013
MLS# 1193420Listed by: ERA COURTYARD REAL ESTATE - Open Sun, 2 to 4pmNew
 $374,999Active4 beds 2 baths2,132 sq. ft.
$374,999Active4 beds 2 baths2,132 sq. ft.8104 NW 159th Street, Edmond, OK 73013
MLS# 1192667Listed by: METRO MARK REALTORS  $1,399,900Pending5 beds 5 baths3,959 sq. ft.
$1,399,900Pending5 beds 5 baths3,959 sq. ft.9525 Midsomer Lane, Edmond, OK 73034
MLS# 1193194Listed by: MODERN ABODE REALTY- Open Sat, 1 to 3pmNew
 $549,000Active3 beds 2 baths2,815 sq. ft.
$549,000Active3 beds 2 baths2,815 sq. ft.13974 S Broadway Street, Edmond, OK 73034
MLS# 1193360Listed by: GOTTAPHONESLOAN INC - New
 $325,000Active3 beds 2 baths1,841 sq. ft.
$325,000Active3 beds 2 baths1,841 sq. ft.15517 Boulder Drive, Edmond, OK 73013
MLS# 1193379Listed by: KELLER WILLIAMS CENTRAL OK ED
