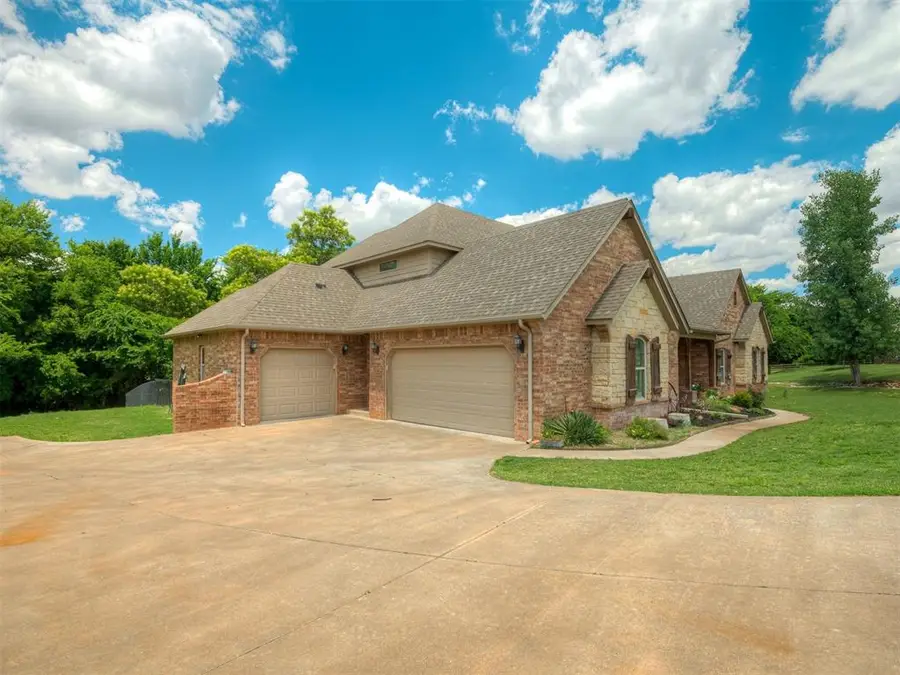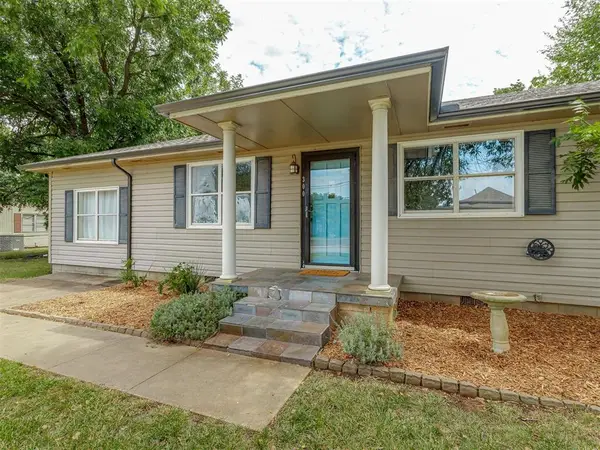13505 Shady Pine Circle, Edmond, OK 73025
Local realty services provided by:ERA Courtyard Real Estate



Listed by:shari bouziden
Office:cb/mike jones company
MLS#:1172512
Source:OK_OKC
13505 Shady Pine Circle,Edmond, OK 73025
$650,000
- 5 Beds
- 4 Baths
- 3,408 sq. ft.
- Single family
- Pending
Price summary
- Price:$650,000
- Price per sq. ft.:$190.73
About this home
This house has everything you need and want!! Deer Creek Schools/ Prairie Vale Elementary, 4.45 (mol) wooded acres, true 5 bedrooms or 4 bedrooms and an office, a formal dining area that could be a third living room or study, upstairs bonus room, 3 car garage, and there is a neighborhood pool, playground and basketball court. Three of the 5 bedrooms are located downstairs, perfect if you have some very young children or visiting guests. The secondary downstairs bathroom is handicap accessible. The kitchen is made for entertaining with a built-in ice maker, double ovens, a pot filler, and a copper farmhouse-style sink. The primary bedroom is spacious including a luxurious bathroom with dual sinks, walk-in shower, and a large soaking tub. Additional highlights of the home include a large laundry room with a sink and extra storage space. There is also a storm shelter in the garage. Shops are allowed in the neighborhood.
Contact an agent
Home facts
- Year built:2015
- Listing Id #:1172512
- Added:73 day(s) ago
- Updated:August 09, 2025 at 02:08 AM
Rooms and interior
- Bedrooms:5
- Total bathrooms:4
- Full bathrooms:3
- Half bathrooms:1
- Living area:3,408 sq. ft.
Heating and cooling
- Cooling:Central Electric
- Heating:Central Gas
Structure and exterior
- Roof:Composition
- Year built:2015
- Building area:3,408 sq. ft.
- Lot area:4.45 Acres
Schools
- High school:Deer Creek HS
- Middle school:Deer Creek MS
- Elementary school:Prairie Vale ES
Utilities
- Water:Private Well Available
- Sewer:Septic Tank
Finances and disclosures
- Price:$650,000
- Price per sq. ft.:$190.73
New listings near 13505 Shady Pine Circle
- New
 $649,999Active4 beds 3 baths3,160 sq. ft.
$649,999Active4 beds 3 baths3,160 sq. ft.2525 Wellington Way, Edmond, OK 73012
MLS# 1184146Listed by: METRO FIRST REALTY - New
 $203,000Active3 beds 2 baths1,391 sq. ft.
$203,000Active3 beds 2 baths1,391 sq. ft.1908 Emerald Brook Court, Edmond, OK 73003
MLS# 1185263Listed by: RE/MAX PROS - New
 $235,000Active3 beds 2 baths1,256 sq. ft.
$235,000Active3 beds 2 baths1,256 sq. ft.2217 NW 196th Terrace, Edmond, OK 73012
MLS# 1185840Listed by: UPTOWN REAL ESTATE, LLC - New
 $245,900Active3 beds 2 baths1,696 sq. ft.
$245,900Active3 beds 2 baths1,696 sq. ft.2721 NW 161st Street, Edmond, OK 73013
MLS# 1184849Listed by: HEATHER & COMPANY REALTY GROUP - New
 $446,840Active4 beds 3 baths2,000 sq. ft.
$446,840Active4 beds 3 baths2,000 sq. ft.924 Peony Place, Edmond, OK 73034
MLS# 1185831Listed by: PREMIUM PROP, LLC - New
 $430,000Active4 beds 3 baths3,651 sq. ft.
$430,000Active4 beds 3 baths3,651 sq. ft.2301 Brookside Avenue, Edmond, OK 73034
MLS# 1183923Listed by: ROGNAS TEAM REALTY & PROP MGMT - Open Sat, 2 to 4pmNew
 $667,450Active3 beds 2 baths2,322 sq. ft.
$667,450Active3 beds 2 baths2,322 sq. ft.7209 Paddle Brook Court, Edmond, OK 73034
MLS# 1184747Listed by: KELLER WILLIAMS CENTRAL OK ED - New
 $199,999Active3 beds 1 baths1,196 sq. ft.
$199,999Active3 beds 1 baths1,196 sq. ft.216 Tullahoma Drive, Edmond, OK 73034
MLS# 1185218Listed by: KELLER WILLIAMS REALTY ELITE - Open Sun, 2 to 4pmNew
 $279,000Active4 beds 2 baths1,248 sq. ft.
$279,000Active4 beds 2 baths1,248 sq. ft.300 N Fretz Avenue, Edmond, OK 73003
MLS# 1185482Listed by: REAL BROKER, LLC - New
 $189,900Active2 beds 2 baths1,275 sq. ft.
$189,900Active2 beds 2 baths1,275 sq. ft.716 NW 137th Street, Edmond, OK 73013
MLS# 1185639Listed by: SAGE SOTHEBY'S REALTY
