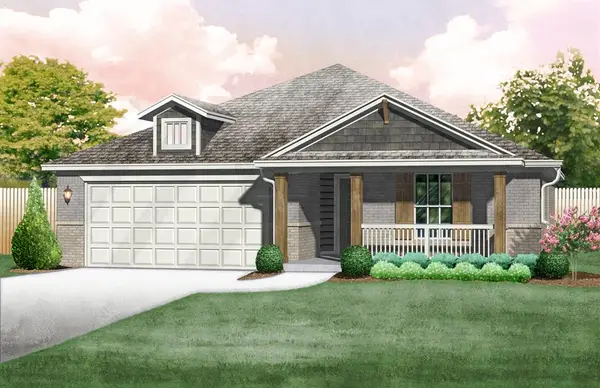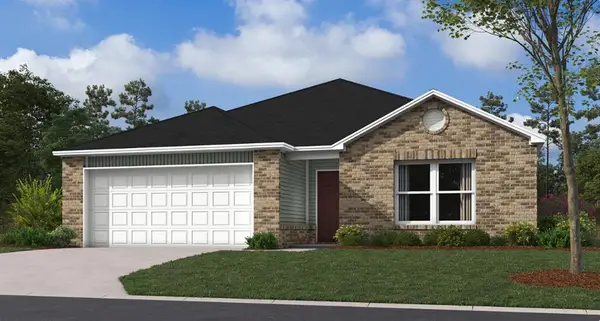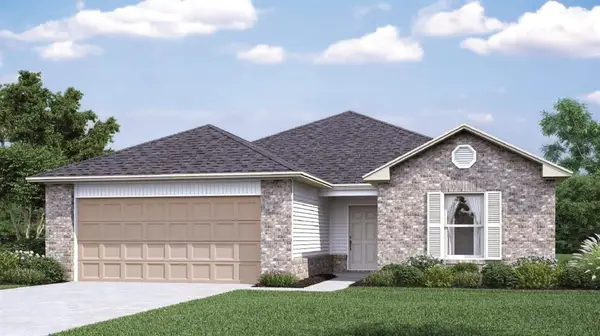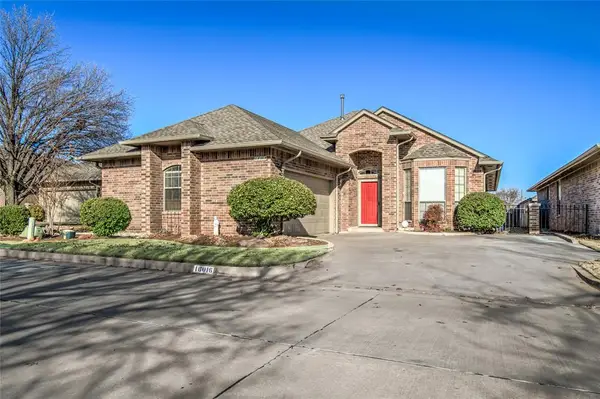13525 Creek View Drive, Edmond, OK 73025
Local realty services provided by:ERA Courtyard Real Estate
Listed by: karen blevins
Office: chinowth & cohen
MLS#:1200621
Source:OK_OKC
13525 Creek View Drive,Edmond, OK 73025
$495,000
- 4 Beds
- 3 Baths
- 2,521 sq. ft.
- Single family
- Active
Price summary
- Price:$495,000
- Price per sq. ft.:$196.35
About this home
The complete package awaits in The Ridge, at 13525 Creek View Drive —timeless architecture, modern updates, and undeniable style, all set on 2.35 acres with a 30 x 30 shop. From the moment you arrive, the home makes a lasting impression with spacious covered porches, an on-trend exterior palette, and designer lighting. Inside, the living room is nothing short of a showpiece—soaring ceilings, expansive picture windows that flood the space with natural light, rich wood flooring, and a sleek corner gas fireplace that anchors the room with warmth and style. The kitchen is both functional and refined, designed for those who love to cook and entertain. Built-in stainless appliances—including a gas range and refrigerator—pair seamlessly with custom cabinetry, solid-surface countertops, and a central island with sink. A large pantry ensures ample storage for everyday essentials. Privately situated, the primary suite is a true retreat. Its spa-inspired bath showcases wood flooring, pristine cabinetry, quartz countertops, and a freestanding soaking tub as its stunning centerpiece—perfect for unwinding at the end of the day. Three additional bedrooms provide generous space for family or guests, offering comfort and flexibility to fit your lifestyle. Every detail has been thoughtfully considered—from the utility room with extra storage, to the in-garage safe room, sprinkler system, and tankless water heater—all combining convenience, efficiency, and peace of mind. Outdoors, enjoy the serenity of a large backyard. A private well and septic system provide added independence and value.. As part of The Ridge, residents enjoy a wealth of amenities including a community pool, playground, basketball courts, and even a baseball field. Located within the highly sought-after Deer Creek School District, this home offers both an exceptional lifestyle and an unbeatable location. Welcome Home!
Contact an agent
Home facts
- Year built:2018
- Listing ID #:1200621
- Added:144 day(s) ago
- Updated:January 08, 2026 at 01:33 PM
Rooms and interior
- Bedrooms:4
- Total bathrooms:3
- Full bathrooms:3
- Living area:2,521 sq. ft.
Heating and cooling
- Cooling:Central Electric
- Heating:Central Electric
Structure and exterior
- Roof:Composition
- Year built:2018
- Building area:2,521 sq. ft.
- Lot area:2.35 Acres
Schools
- High school:Deer Creek HS
- Middle school:Deer Creek MS
- Elementary school:Prairie Vale ES
Finances and disclosures
- Price:$495,000
- Price per sq. ft.:$196.35
New listings near 13525 Creek View Drive
- New
 $539,900Active4 beds 4 baths2,913 sq. ft.
$539,900Active4 beds 4 baths2,913 sq. ft.15104 Jasper Court, Edmond, OK 73013
MLS# 1208683Listed by: SALT REAL ESTATE INC - New
 $380,000Active3 beds 3 baths2,102 sq. ft.
$380,000Active3 beds 3 baths2,102 sq. ft.3925 NW 166th Terrace, Edmond, OK 73012
MLS# 1208673Listed by: LIME REALTY - New
 $335,000Active3 beds 2 baths1,874 sq. ft.
$335,000Active3 beds 2 baths1,874 sq. ft.2381 NW 191st Court, Edmond, OK 73012
MLS# 1208658Listed by: HOMESTEAD + CO - New
 $289,900Active3 beds 2 baths1,674 sq. ft.
$289,900Active3 beds 2 baths1,674 sq. ft.9724 N Timber Trail, Edmond, OK 73034
MLS# 1208586Listed by: KW SUMMIT - New
 $305,530Active3 beds 2 baths1,295 sq. ft.
$305,530Active3 beds 2 baths1,295 sq. ft.17720 Horne Lane, Edmond, OK 73012
MLS# 1208590Listed by: PRINCIPAL DEVELOPMENT LLC - New
 $318,922Active3 beds 2 baths1,464 sq. ft.
$318,922Active3 beds 2 baths1,464 sq. ft.17625 Horne Lane, Edmond, OK 73012
MLS# 1208594Listed by: PRINCIPAL DEVELOPMENT LLC - New
 $370,458Active3 beds 2 baths1,853 sq. ft.
$370,458Active3 beds 2 baths1,853 sq. ft.17704 Horne Lane, Edmond, OK 73012
MLS# 1208599Listed by: PRINCIPAL DEVELOPMENT LLC - New
 $261,700Active3 beds 2 baths1,355 sq. ft.
$261,700Active3 beds 2 baths1,355 sq. ft.1824 Big Tooth Aspen Trail, Edmond, OK 73034
MLS# 1208570Listed by: COPPER CREEK REAL ESTATE - New
 $266,150Active3 beds 2 baths1,473 sq. ft.
$266,150Active3 beds 2 baths1,473 sq. ft.6209 Western Redbud Trail, Edmond, OK 73034
MLS# 1208573Listed by: COPPER CREEK REAL ESTATE - New
 $300,000Active3 beds 3 baths2,007 sq. ft.
$300,000Active3 beds 3 baths2,007 sq. ft.16016 Silverado Drive, Edmond, OK 73013
MLS# 1207783Listed by: KELLER WILLIAMS CENTRAL OK ED
