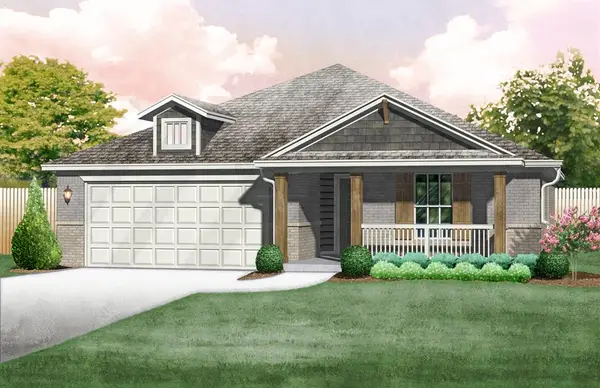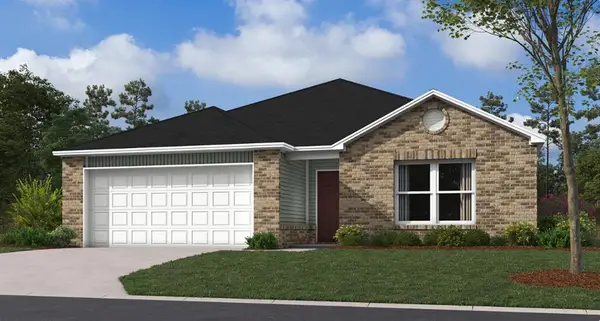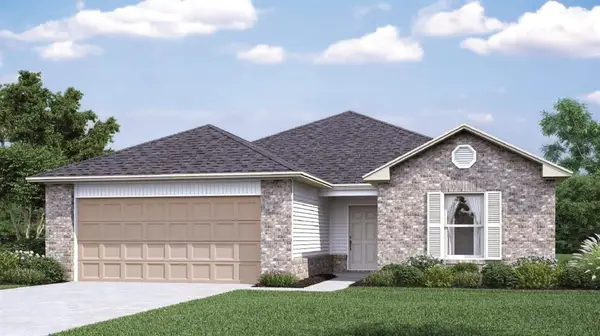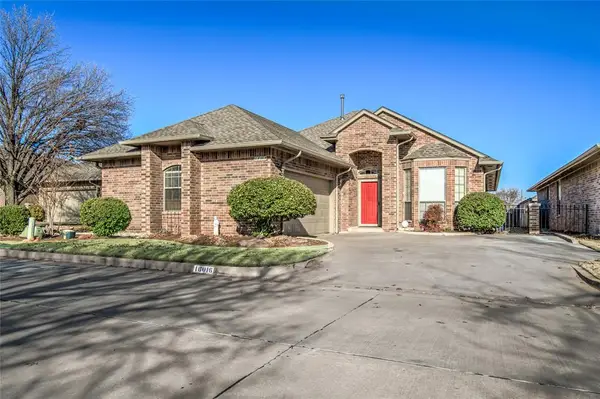13791 Scenic View Lane, Edmond, OK 73025
Local realty services provided by:ERA Courtyard Real Estate
Listed by: rebecca p field
Office: keller williams central ok ed
MLS#:1194573
Source:OK_OKC
13791 Scenic View Lane,Edmond, OK 73025
$449,900
- 4 Beds
- 3 Baths
- 2,356 sq. ft.
- Single family
- Active
Upcoming open houses
- Sun, Jan 1102:00 pm - 04:00 pm
Price summary
- Price:$449,900
- Price per sq. ft.:$190.96
About this home
This stunning 4-bedroom, 2.5-bath home offers the perfect blend of space, style, and comfort. Step inside to an open-concept layout featuring hardwood tile floors, a large island kitchen with a walk-in pantry, and plenty of room for entertaining.
The spacious secondary bedrooms each feature generous closets, while a built-in hall tree adds both charm and functionality. The master suite provides a private retreat, and the entire home is designed with modern living in mind.
Outdoors, enjoy year-round gatherings under the vaulted covered patio—perfect for barbecues, relaxing evenings, or hosting friends.
Set on almost an acre, this property is part of a wonderful neighborhood that offers fantastic community amenities including a pool, basketball court, and baseball diamond.
Don’t miss this opportunity to own a home that truly has it all—indoor luxury, outdoor living, and a welcoming community!
Contact an agent
Home facts
- Year built:2017
- Listing ID #:1194573
- Added:95 day(s) ago
- Updated:January 08, 2026 at 01:33 PM
Rooms and interior
- Bedrooms:4
- Total bathrooms:3
- Full bathrooms:2
- Half bathrooms:1
- Living area:2,356 sq. ft.
Heating and cooling
- Cooling:Central Electric
- Heating:Central Gas
Structure and exterior
- Roof:Composition
- Year built:2017
- Building area:2,356 sq. ft.
- Lot area:0.96 Acres
Schools
- High school:Deer Creek HS
- Middle school:Deer Creek MS
- Elementary school:Prairie Vale ES
Utilities
- Water:Private Well Available
Finances and disclosures
- Price:$449,900
- Price per sq. ft.:$190.96
New listings near 13791 Scenic View Lane
- New
 $539,900Active4 beds 4 baths2,913 sq. ft.
$539,900Active4 beds 4 baths2,913 sq. ft.15104 Jasper Court, Edmond, OK 73013
MLS# 1208683Listed by: SALT REAL ESTATE INC - New
 $380,000Active3 beds 3 baths2,102 sq. ft.
$380,000Active3 beds 3 baths2,102 sq. ft.3925 NW 166th Terrace, Edmond, OK 73012
MLS# 1208673Listed by: LIME REALTY - New
 $335,000Active3 beds 2 baths1,874 sq. ft.
$335,000Active3 beds 2 baths1,874 sq. ft.2381 NW 191st Court, Edmond, OK 73012
MLS# 1208658Listed by: HOMESTEAD + CO - New
 $289,900Active3 beds 2 baths1,674 sq. ft.
$289,900Active3 beds 2 baths1,674 sq. ft.9724 N Timber Trail, Edmond, OK 73034
MLS# 1208586Listed by: KW SUMMIT - New
 $305,530Active3 beds 2 baths1,295 sq. ft.
$305,530Active3 beds 2 baths1,295 sq. ft.17720 Horne Lane, Edmond, OK 73012
MLS# 1208590Listed by: PRINCIPAL DEVELOPMENT LLC - New
 $318,922Active3 beds 2 baths1,464 sq. ft.
$318,922Active3 beds 2 baths1,464 sq. ft.17625 Horne Lane, Edmond, OK 73012
MLS# 1208594Listed by: PRINCIPAL DEVELOPMENT LLC - New
 $370,458Active3 beds 2 baths1,853 sq. ft.
$370,458Active3 beds 2 baths1,853 sq. ft.17704 Horne Lane, Edmond, OK 73012
MLS# 1208599Listed by: PRINCIPAL DEVELOPMENT LLC - New
 $261,700Active3 beds 2 baths1,355 sq. ft.
$261,700Active3 beds 2 baths1,355 sq. ft.1824 Big Tooth Aspen Trail, Edmond, OK 73034
MLS# 1208570Listed by: COPPER CREEK REAL ESTATE - New
 $266,150Active3 beds 2 baths1,473 sq. ft.
$266,150Active3 beds 2 baths1,473 sq. ft.6209 Western Redbud Trail, Edmond, OK 73034
MLS# 1208573Listed by: COPPER CREEK REAL ESTATE - New
 $300,000Active3 beds 3 baths2,007 sq. ft.
$300,000Active3 beds 3 baths2,007 sq. ft.16016 Silverado Drive, Edmond, OK 73013
MLS# 1207783Listed by: KELLER WILLIAMS CENTRAL OK ED
