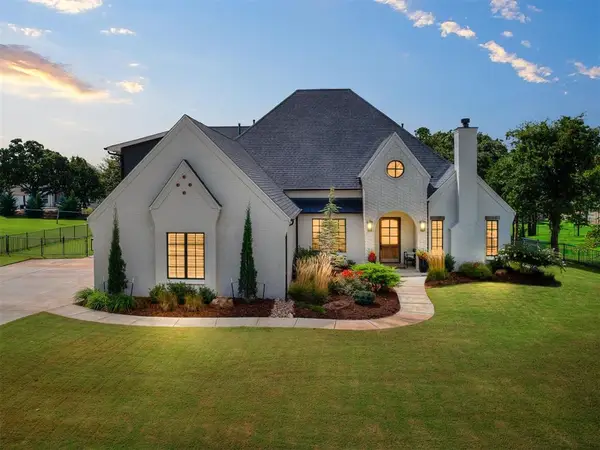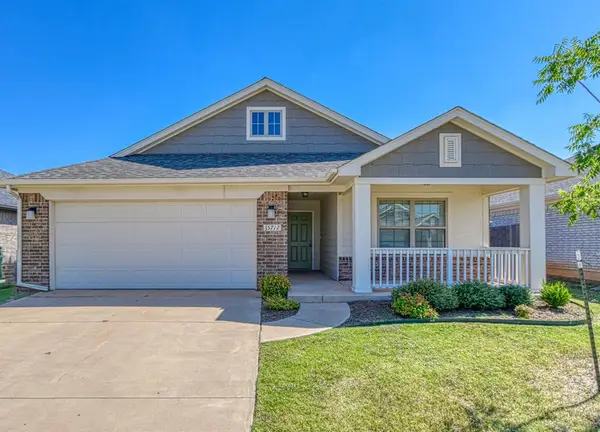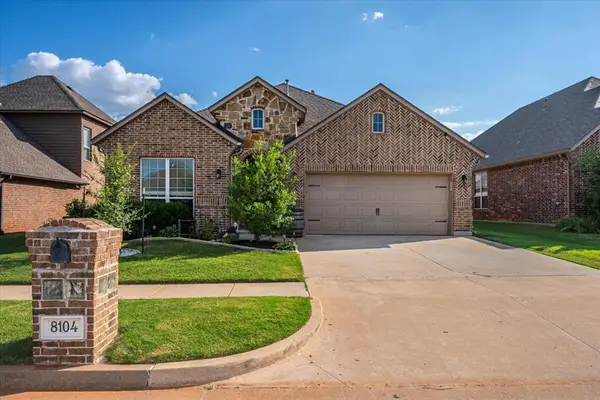14116 Kiowa Road, Edmond, OK 73013
Local realty services provided by:ERA Courtyard Real Estate
Listed by:logan lanou
Office:copper creek real estate
MLS#:1186040
Source:OK_OKC
14116 Kiowa Road,Edmond, OK 73013
$399,900
- 4 Beds
- 3 Baths
- 3,371 sq. ft.
- Single family
- Pending
Price summary
- Price:$399,900
- Price per sq. ft.:$118.63
About this home
This Edmond home has been lovingly cared for by its original owner and really shows. It has four bedrooms and three fully renovated bathrooms, including a master suite with a soaker tub that’s perfect for unwinding. The kitchen has stainless steel appliances, and there’s a dedicated dining room for family meals. Fresh paint and brand-new carpet make the whole home feel bright and ready to move in.
Upstairs, you’ll find another bedroom, a full bathroom, and a bonus room that’s great for an office, play area, or hobby space. The sunroom gets plenty of light and is a perfect spot for morning coffee or just relaxing. Storage isn’t an issue with a three-car garage and backyard shed, and the roof is less than a year old, so you won’t have to worry about that anytime soon.
The neighborhood park makes it easy to get outside, and you’re just minutes from Edmond’s best shopping, dining, and activities. This home has everything—updates, space, and charm—ready for its next owner.
Contact an agent
Home facts
- Year built:2000
- Listing ID #:1186040
- Added:41 day(s) ago
- Updated:September 27, 2025 at 07:29 AM
Rooms and interior
- Bedrooms:4
- Total bathrooms:3
- Full bathrooms:3
- Living area:3,371 sq. ft.
Heating and cooling
- Cooling:Central Electric
- Heating:Central Gas
Structure and exterior
- Roof:Architecural Shingle
- Year built:2000
- Building area:3,371 sq. ft.
- Lot area:0.28 Acres
Schools
- High school:Santa Fe HS
- Middle school:Summit MS
- Elementary school:Charles Haskell ES
Finances and disclosures
- Price:$399,900
- Price per sq. ft.:$118.63
New listings near 14116 Kiowa Road
- New
 $305,900Active3 beds 2 baths1,781 sq. ft.
$305,900Active3 beds 2 baths1,781 sq. ft.2501 S Tall Oaks Trail, Edmond, OK 73025
MLS# 1193476Listed by: METRO FIRST REALTY - New
 $254,000Active3 beds 2 baths1,501 sq. ft.
$254,000Active3 beds 2 baths1,501 sq. ft.2828 NW 184th Terrace, Edmond, OK 73012
MLS# 1193470Listed by: REALTY EXPERTS, INC - Open Sat, 12 to 2pmNew
 $289,777Active4 beds 2 baths2,044 sq. ft.
$289,777Active4 beds 2 baths2,044 sq. ft.3605 NE 141st Court, Edmond, OK 73013
MLS# 1193393Listed by: KELLER WILLIAMS CENTRAL OK ED - New
 $750,000Active3 beds 4 baths3,460 sq. ft.
$750,000Active3 beds 4 baths3,460 sq. ft.2030 Ladera Lane, Edmond, OK 73034
MLS# 1193408Listed by: STETSON BENTLEY - New
 $289,900Active4 beds 2 baths1,485 sq. ft.
$289,900Active4 beds 2 baths1,485 sq. ft.15712 Bennett Drive, Edmond, OK 73013
MLS# 1193051Listed by: STERLING REAL ESTATE - New
 Listed by ERA$204,900Active3 beds 2 baths1,203 sq. ft.
Listed by ERA$204,900Active3 beds 2 baths1,203 sq. ft.1813 S Rankin Street, Edmond, OK 73013
MLS# 1193420Listed by: ERA COURTYARD REAL ESTATE - Open Sun, 2 to 4pmNew
 $374,999Active4 beds 2 baths2,132 sq. ft.
$374,999Active4 beds 2 baths2,132 sq. ft.8104 NW 159th Street, Edmond, OK 73013
MLS# 1192667Listed by: METRO MARK REALTORS  $1,399,900Pending5 beds 5 baths3,959 sq. ft.
$1,399,900Pending5 beds 5 baths3,959 sq. ft.9525 Midsomer Lane, Edmond, OK 73034
MLS# 1193194Listed by: MODERN ABODE REALTY- Open Sat, 1 to 3pmNew
 $549,000Active3 beds 2 baths2,815 sq. ft.
$549,000Active3 beds 2 baths2,815 sq. ft.13974 S Broadway Street, Edmond, OK 73034
MLS# 1193360Listed by: GOTTAPHONESLOAN INC - New
 $325,000Active3 beds 2 baths1,841 sq. ft.
$325,000Active3 beds 2 baths1,841 sq. ft.15517 Boulder Drive, Edmond, OK 73013
MLS# 1193379Listed by: KELLER WILLIAMS CENTRAL OK ED
