1412 Hunters Creek Road, Edmond, OK 73003
Local realty services provided by:ERA Courtyard Real Estate
Listed by:timothy d rasmussen
Office:metro first realty
MLS#:1191206
Source:OK_OKC
Price summary
- Price:$825,000
- Price per sq. ft.:$186.78
About this home
Located in Hunters Creek, one of Edmond’s most desirable tree-lined neighborhoods within Edmond North Schools, this expansive home is designed for both everyday comfort and grand entertaining. Step into the dramatic entryway with soaring ceilings, a sweeping staircase, and rich wood floors that flow into the large formal dining. The formal living impresses with tall ceilings, while the spacious family room offers a cozy fireplace, custom built-ins, and wall of windows overlooking the backyard. The open kitchen is a chef’s delight with island, breakfast bar, abundant cabinetry, double ovens, built-in microwave, cooktop, and adjoining dining space. Downstairs also features a huge private study with built-ins (w/ seller credit provided for repainting), along with an oversized primary suite with spa-like bath including jetted tub, walk-in shower, and a massive closet. Upstairs is a true retreat with a vaulted game/media room, one en suite bedroom, plus two additional bedrooms with a Jack & Jill bath—each with its own walk-in closet. A large laundry room with sink and built-ins adds extra function and convenience. Just wait until you step outdoors and see this amazing half-acre yard. The manicured lawn and mature trees provide plenty of space to relax or play. The expansive pool with adjoining jetted spa features a diving board and dramatic waterfall, creating both beauty and sound for a resort feel. A covered patio completes the space, perfect for entertaining or quiet evenings at home. Recent updates include full interior and exterior paint, upstairs carpet, brand-new roof with gutters, tankless hot water tank, new garage door openers, updated pool robotics, Eufy security system and the list goes on. This home has been exceptionally well cared for, and it shows. Prime location near Oak Tree National and Mitch Park. A rare opportunity in Hunters Creek to enjoy expansive living with a pool and plenty of room for entertaining~don’t miss it!
Contact an agent
Home facts
- Year built:1998
- Listing ID #:1191206
- Added:1 day(s) ago
- Updated:September 14, 2025 at 04:16 AM
Rooms and interior
- Bedrooms:4
- Total bathrooms:4
- Full bathrooms:3
- Half bathrooms:1
- Living area:4,417 sq. ft.
Heating and cooling
- Cooling:Central Electric
- Heating:Central Gas
Structure and exterior
- Roof:Composition
- Year built:1998
- Building area:4,417 sq. ft.
- Lot area:0.51 Acres
Schools
- High school:North HS
- Middle school:Cheyenne MS
- Elementary school:John Ross ES
Utilities
- Water:Public
Finances and disclosures
- Price:$825,000
- Price per sq. ft.:$186.78
New listings near 1412 Hunters Creek Road
- New
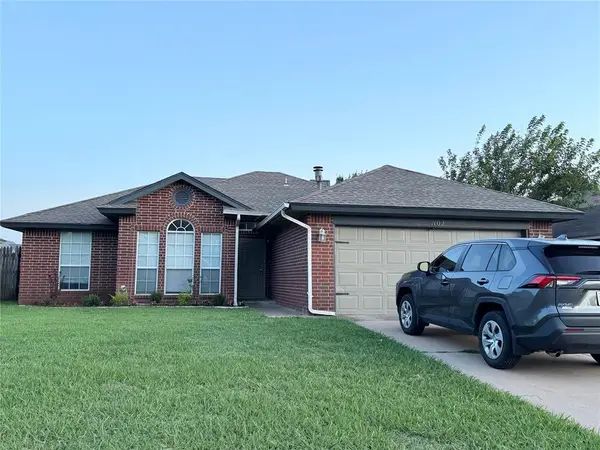 $233,000Active3 beds 2 baths1,436 sq. ft.
$233,000Active3 beds 2 baths1,436 sq. ft.1102 Dustin Drive, Edmond, OK 73003
MLS# 1191265Listed by: PAUL PENG YUE - New
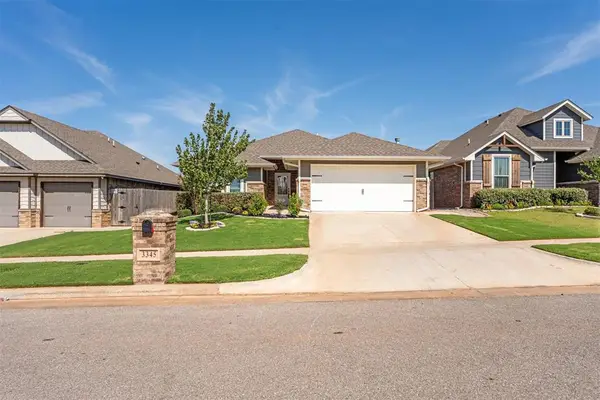 $325,000Active4 beds 2 baths1,700 sq. ft.
$325,000Active4 beds 2 baths1,700 sq. ft.3345 NW 187th Street, Edmond, OK 73013
MLS# 1190514Listed by: HOMESTEAD + CO - New
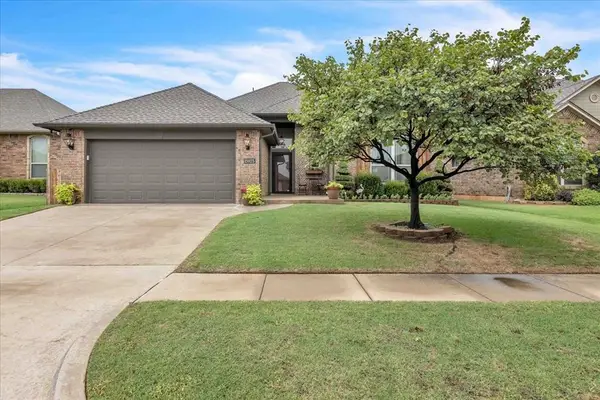 $309,900Active3 beds 2 baths1,567 sq. ft.
$309,900Active3 beds 2 baths1,567 sq. ft.15925 Positano Drive, Edmond, OK 73013
MLS# 1185499Listed by: SENEMAR & ASSOCIATES - New
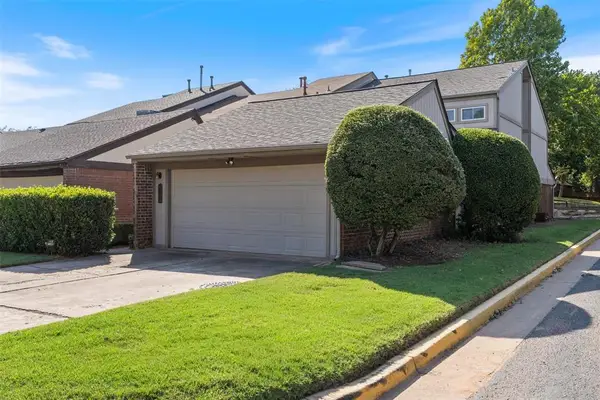 $200,000Active3 beds 3 baths2,082 sq. ft.
$200,000Active3 beds 3 baths2,082 sq. ft.1820 Windhill Avenue, Edmond, OK 73034
MLS# 1191284Listed by: RE/MAX PREFERRED 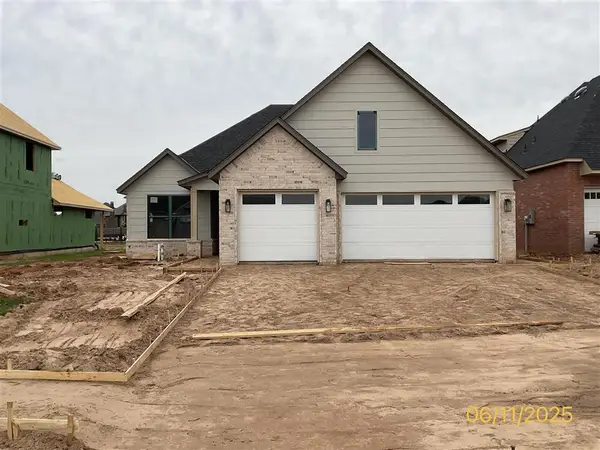 $529,000Pending4 beds 3 baths2,300 sq. ft.
$529,000Pending4 beds 3 baths2,300 sq. ft.4816 Pont Neuf Road, Edmond, OK 73034
MLS# 1191283Listed by: REAL ESTATE CONNECTIONS GK LLC- New
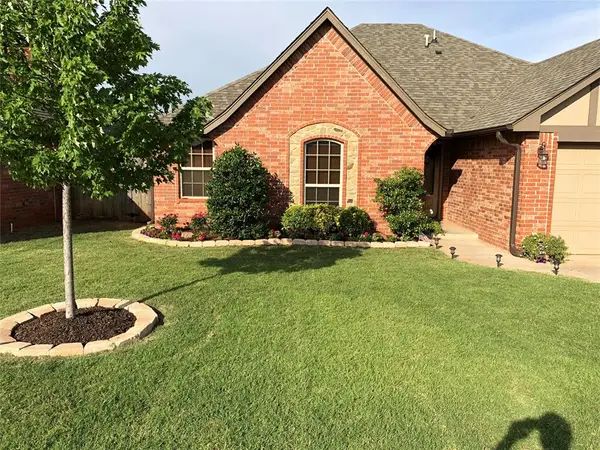 $290,000Active3 beds 2 baths1,475 sq. ft.
$290,000Active3 beds 2 baths1,475 sq. ft.18229 Bridlington Drive, Edmond, OK 73012
MLS# 1191015Listed by: COPPER CREEK REAL ESTATE - New
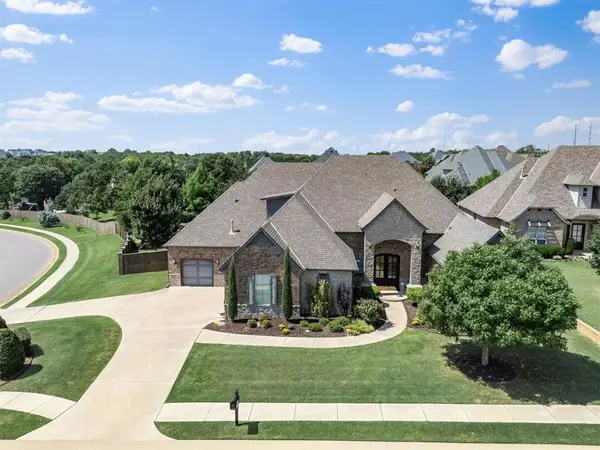 $749,000Active4 beds 5 baths3,321 sq. ft.
$749,000Active4 beds 5 baths3,321 sq. ft.5301 Arch Bridge Court, Edmond, OK 73034
MLS# 1190900Listed by: CHINOWTH & COHEN  $7,250,000Active79 Acres
$7,250,000Active79 Acres4200 E I-35 Highway, Edmond, OK 73013
MLS# 2504682Listed by: FATHOM REALTY OK LLC- New
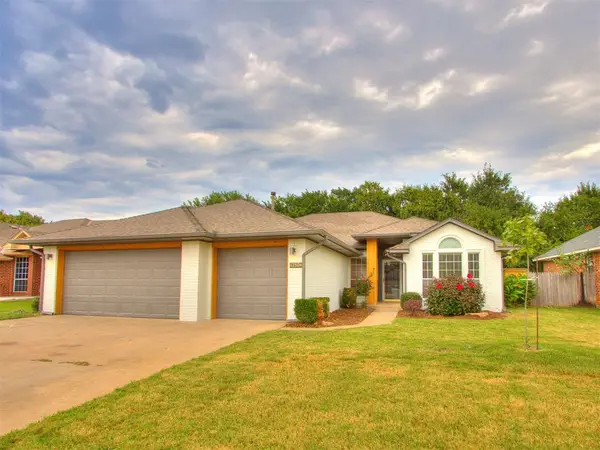 $299,900Active4 beds 2 baths1,968 sq. ft.
$299,900Active4 beds 2 baths1,968 sq. ft.17504 Platinum Lane, Edmond, OK 73012
MLS# 1190816Listed by: CHINOWTH & COHEN - New
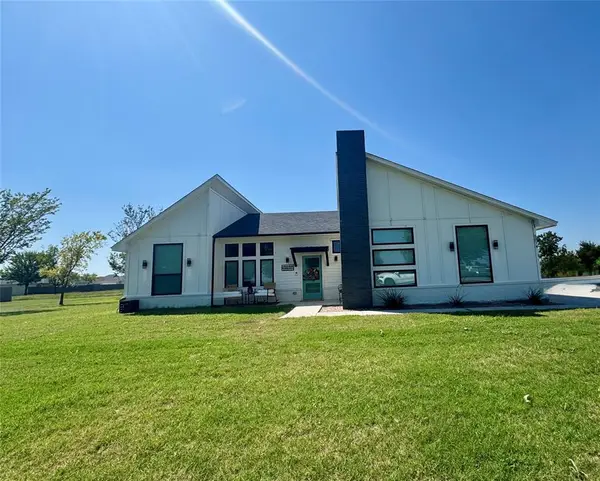 $299,000Active3 beds 2 baths1,470 sq. ft.
$299,000Active3 beds 2 baths1,470 sq. ft.5074 Magnolia Meadow Way, Washington, OK 73093
MLS# 1191147Listed by: KW SUMMIT
