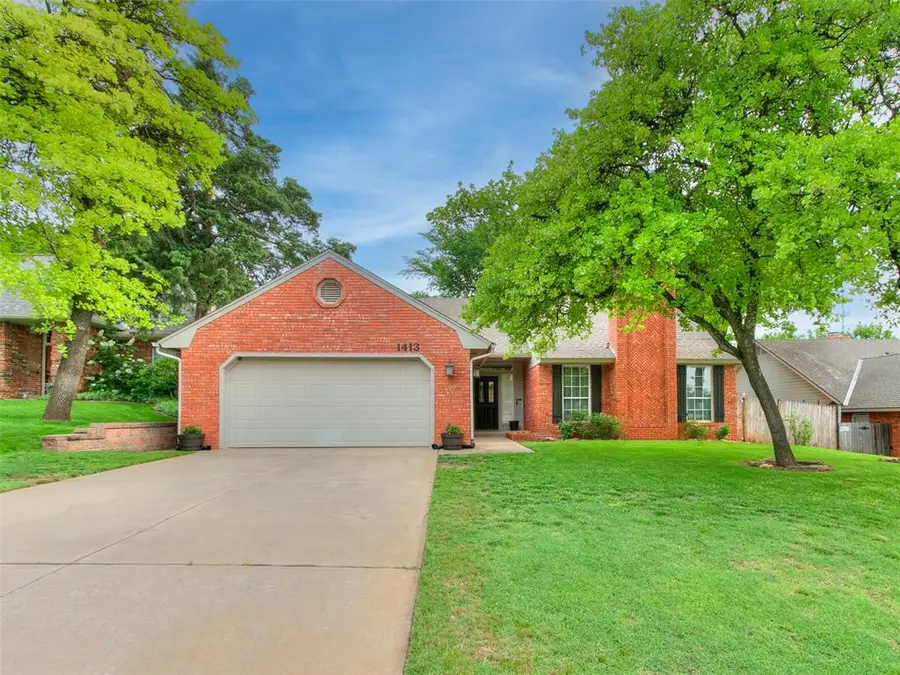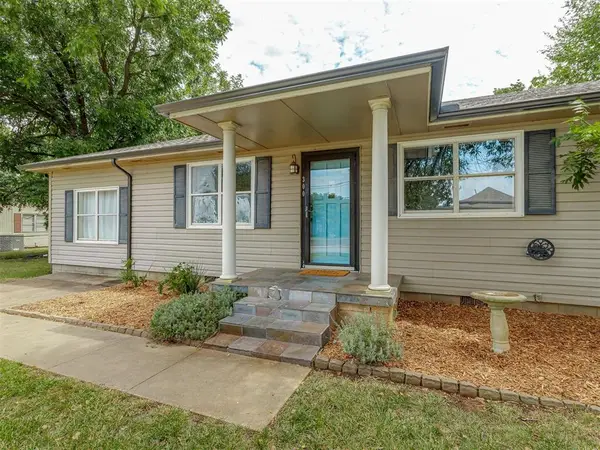1413 Carfax Road, Edmond, OK 73034
Local realty services provided by:ERA Courtyard Real Estate



Listed by:sherry stetson
Office:stetson bentley
MLS#:1182916
Source:OK_OKC
1413 Carfax Road,Edmond, OK 73034
$290,000
- 3 Beds
- 2 Baths
- 1,956 sq. ft.
- Single family
- Pending
Price summary
- Price:$290,000
- Price per sq. ft.:$148.26
About this home
Welcome to 1413 Carfax Road, an Edmond home with beautiful curb appeal. As you step inside this charming 3 bedroom, 2 full bath home it greets you with an abundance of natural light and timeless character. To the right of the entryway, is a stunning living room with an impressive brick fireplace and large windows. This space seamlessly connects to the large back deck, perfect for indoor-outdoor entertainment. The heart of the home is the kitchen and dining area, where the brick floors add a touch of warmth. The kitchen features sleek stainless-steel appliances, granite, generous cabinet space for all your culinary essentials, and skylights, creating a bright and welcoming atmosphere. Unwind in the expansive primary bedroom that has a perfect view of the wooded backyard and features a remodeled primary bathroom with a double sink vanity, a gorgeous standalone tub, and a spacious walk-in shower that blends luxury and functionality. Discover two additional bedrooms and another updated full bathroom, ensuring ample space and comfort. The backyard is exceptional and private with shad trees and an oversized patio designed for both gatherings and quiet enjoyment. This home has been meticulously cared for, boasting recent updates including a new, energy-efficient Daikon Fit HVAC unit (7/2025), a remodeled primary bathroom, updated hall bathroom, and some paint. Nestled within the highly sought-after Edmond school district and just minutes from Kickingbird Golf & Tennis, shopping, restaurants, and local parks.
Contact an agent
Home facts
- Year built:1985
- Listing Id #:1182916
- Added:15 day(s) ago
- Updated:August 08, 2025 at 07:27 AM
Rooms and interior
- Bedrooms:3
- Total bathrooms:2
- Full bathrooms:2
- Living area:1,956 sq. ft.
Heating and cooling
- Cooling:Central Electric
- Heating:Heat Pump
Structure and exterior
- Roof:Composition
- Year built:1985
- Building area:1,956 sq. ft.
- Lot area:0.19 Acres
Schools
- High school:North HS
- Middle school:Sequoyah MS
- Elementary school:Northern Hills ES
Utilities
- Water:Public
Finances and disclosures
- Price:$290,000
- Price per sq. ft.:$148.26
New listings near 1413 Carfax Road
- New
 $649,999Active4 beds 3 baths3,160 sq. ft.
$649,999Active4 beds 3 baths3,160 sq. ft.2525 Wellington Way, Edmond, OK 73012
MLS# 1184146Listed by: METRO FIRST REALTY - New
 $203,000Active3 beds 2 baths1,391 sq. ft.
$203,000Active3 beds 2 baths1,391 sq. ft.1908 Emerald Brook Court, Edmond, OK 73003
MLS# 1185263Listed by: RE/MAX PROS - New
 $235,000Active3 beds 2 baths1,256 sq. ft.
$235,000Active3 beds 2 baths1,256 sq. ft.2217 NW 196th Terrace, Edmond, OK 73012
MLS# 1185840Listed by: UPTOWN REAL ESTATE, LLC - New
 $245,900Active3 beds 2 baths1,696 sq. ft.
$245,900Active3 beds 2 baths1,696 sq. ft.2721 NW 161st Street, Edmond, OK 73013
MLS# 1184849Listed by: HEATHER & COMPANY REALTY GROUP - New
 $446,840Active4 beds 3 baths2,000 sq. ft.
$446,840Active4 beds 3 baths2,000 sq. ft.924 Peony Place, Edmond, OK 73034
MLS# 1185831Listed by: PREMIUM PROP, LLC - New
 $430,000Active4 beds 3 baths3,651 sq. ft.
$430,000Active4 beds 3 baths3,651 sq. ft.2301 Brookside Avenue, Edmond, OK 73034
MLS# 1183923Listed by: ROGNAS TEAM REALTY & PROP MGMT - Open Sat, 2 to 4pmNew
 $667,450Active3 beds 2 baths2,322 sq. ft.
$667,450Active3 beds 2 baths2,322 sq. ft.7209 Paddle Brook Court, Edmond, OK 73034
MLS# 1184747Listed by: KELLER WILLIAMS CENTRAL OK ED - New
 $199,999Active3 beds 1 baths1,196 sq. ft.
$199,999Active3 beds 1 baths1,196 sq. ft.216 Tullahoma Drive, Edmond, OK 73034
MLS# 1185218Listed by: KELLER WILLIAMS REALTY ELITE - Open Sun, 2 to 4pmNew
 $279,000Active4 beds 2 baths1,248 sq. ft.
$279,000Active4 beds 2 baths1,248 sq. ft.300 N Fretz Avenue, Edmond, OK 73003
MLS# 1185482Listed by: REAL BROKER, LLC - New
 $189,900Active2 beds 2 baths1,275 sq. ft.
$189,900Active2 beds 2 baths1,275 sq. ft.716 NW 137th Street, Edmond, OK 73013
MLS# 1185639Listed by: SAGE SOTHEBY'S REALTY
