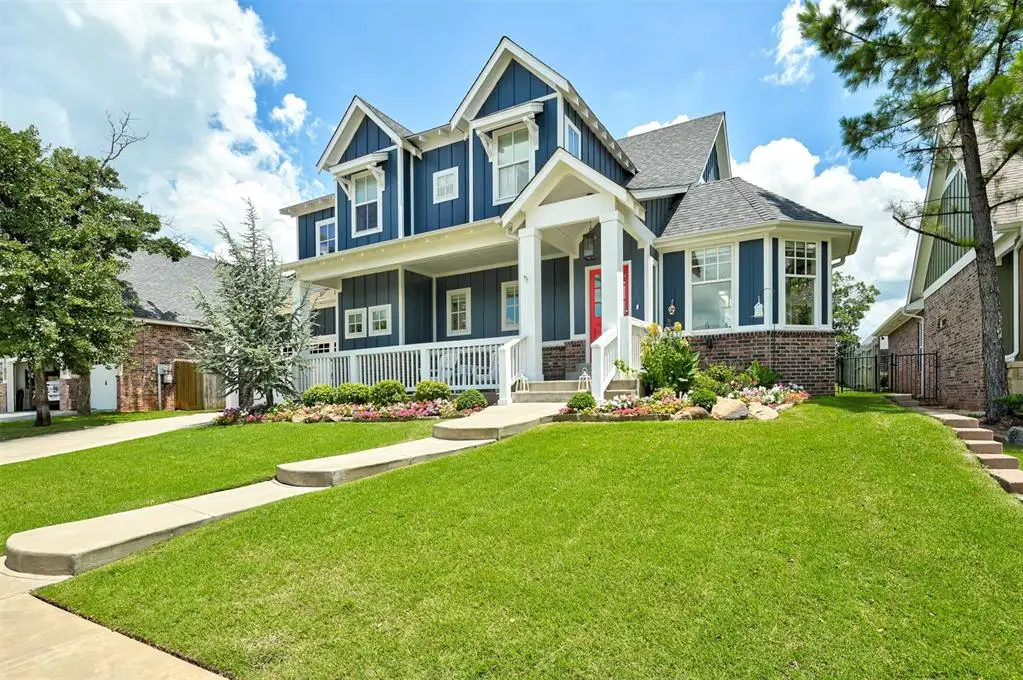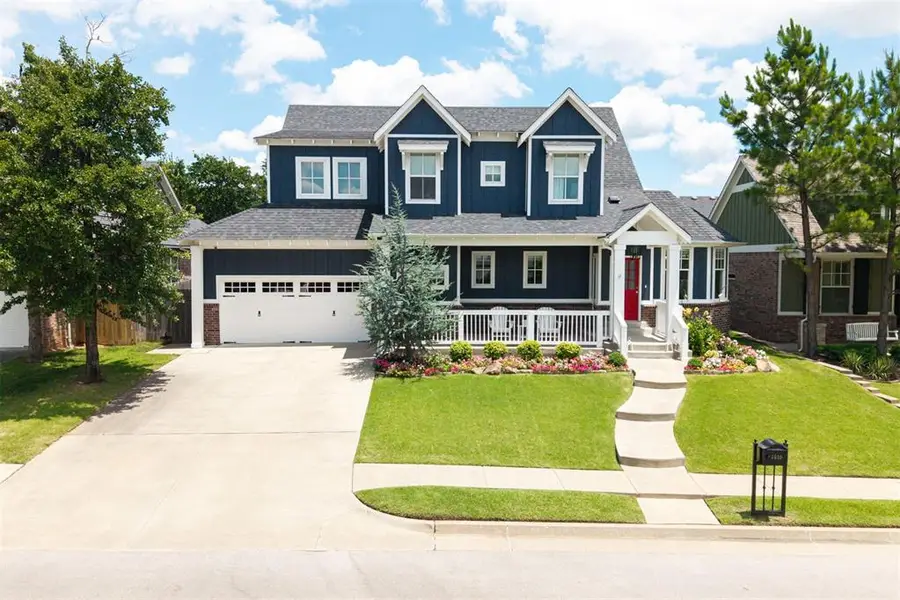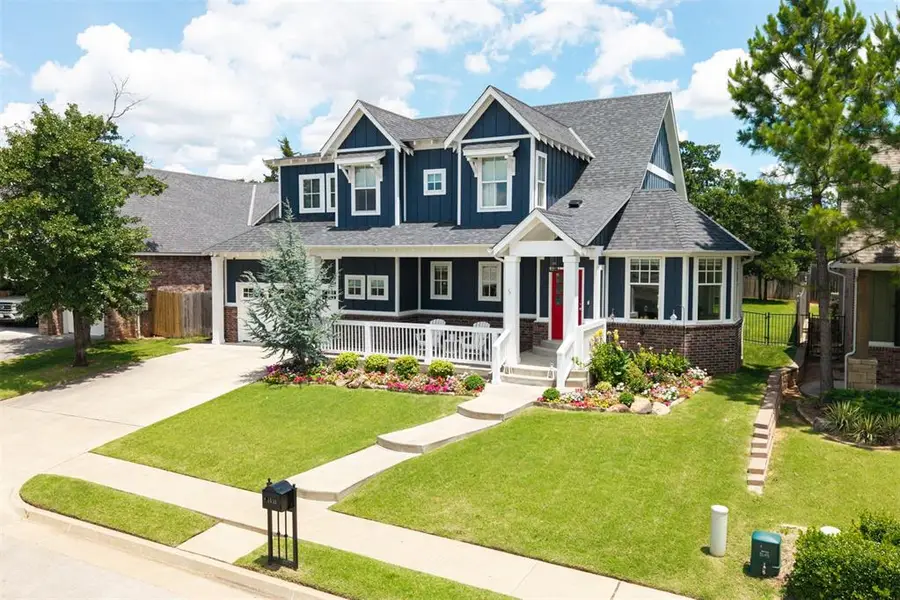1416 Boathouse Road, Edmond, OK 73034
Local realty services provided by:ERA Courtyard Real Estate



Listed by:christopher bennett
Office:metro brokers of ok elite
MLS#:1176247
Source:OK_OKC
1416 Boathouse Road,Edmond, OK 73034
$539,900
- 3 Beds
- 3 Baths
- 2,396 sq. ft.
- Single family
- Pending
Price summary
- Price:$539,900
- Price per sq. ft.:$225.33
About this home
McCaleb Homes award winning floor plan! The famous Hale Navy Coastal Farmhouse! Downstairs: Hickory hardwood floors w/vaulted ceilings, fireplace & scissortail beams. The New England style dining room is trimmed in stained wood & has peaceful views of the pond and greenbelt. Kitchen: Large island with cabinets front & back, slide out shelves, spice drawer, dbl utensil drawer & huge walk-in pantry. Enjoy gorgeous views from your porch or quiet time on your back patio enjoying the large backyard & mature trees.
Primary bedroom: Large suite with 10' tray ceilings and crown molding, extra long vanity w/double sinks, soaker tub, shower & walk-in closet. Powder bath, laundry, planning center and mud bench downstairs. Upstairs you have the 2nd living room with 2 guest bedrooms and a full bath with double vanities and linen closet. All bedrooms have walk-in closets and there is an extra walk-in closet for storage upstairs. Extras: Water softener for beautiful hair & skin, exterior lifetime paint in 2024, finished garage floor, custom top down/bottom up shades downstairs, UV heat filtering shades upstairs & in the pantry on the front of home. The neighborhood community has delightful walking trails, a community garden, playground, 2 gazebos w/swings, gorgeous catch & release fishing pond w/floating deck, & if you're lucky you will see baby goslings and ducklings each year. Buyer can opt-in for the Resort Style Pool, Residents Clubhouse w/gym & studio, and the Recreational Clubhouse for an additional $550.00 per year. The Residents Clubhouse also has a full kitchen, dining and living area, and an outdoor living space with a TV & grill if you want to have a pool party and grill outside while watching the game. The community has YEAR ROUND holiday events for all ages, to include pool parties, book clubs, game nights, coffee mornings, musical guests, & sometimes Food Truck Thursdays or Fridays! You will never be bored or run out of activities and events to enjoy! Owner/Broker
Contact an agent
Home facts
- Year built:2018
- Listing Id #:1176247
- Added:48 day(s) ago
- Updated:August 08, 2025 at 07:27 AM
Rooms and interior
- Bedrooms:3
- Total bathrooms:3
- Full bathrooms:2
- Half bathrooms:1
- Living area:2,396 sq. ft.
Structure and exterior
- Roof:Composition
- Year built:2018
- Building area:2,396 sq. ft.
- Lot area:0.2 Acres
Schools
- High school:Memorial HS
- Middle school:Central MS
- Elementary school:Northern Hills ES
Utilities
- Water:Public
Finances and disclosures
- Price:$539,900
- Price per sq. ft.:$225.33
New listings near 1416 Boathouse Road
- New
 $182,500Active3 beds 2 baths1,076 sq. ft.
$182,500Active3 beds 2 baths1,076 sq. ft.13925 N Everest Avenue, Edmond, OK 73013
MLS# 1185690Listed by: STETSON BENTLEY  $335,000Pending3 beds 3 baths1,517 sq. ft.
$335,000Pending3 beds 3 baths1,517 sq. ft.13848 Twin Ridge Road, Edmond, OK 73034
MLS# 1177157Listed by: REDFIN- New
 $315,000Active4 beds 2 baths1,849 sq. ft.
$315,000Active4 beds 2 baths1,849 sq. ft.19204 Canyon Creek Place, Edmond, OK 73012
MLS# 1185176Listed by: KELLER WILLIAMS REALTY ELITE - New
 $480,000Active4 beds 3 baths2,853 sq. ft.
$480,000Active4 beds 3 baths2,853 sq. ft.2012 E Mistletoe Lane, Edmond, OK 73034
MLS# 1185715Listed by: KELLER WILLIAMS CENTRAL OK ED - New
 $420,900Active3 beds 3 baths2,095 sq. ft.
$420,900Active3 beds 3 baths2,095 sq. ft.209 Sage Brush Way, Edmond, OK 73025
MLS# 1185878Listed by: AUTHENTIC REAL ESTATE GROUP - New
 $649,999Active4 beds 3 baths3,160 sq. ft.
$649,999Active4 beds 3 baths3,160 sq. ft.2525 Wellington Way, Edmond, OK 73012
MLS# 1184146Listed by: METRO FIRST REALTY - New
 $203,000Active3 beds 2 baths1,391 sq. ft.
$203,000Active3 beds 2 baths1,391 sq. ft.1908 Emerald Brook Court, Edmond, OK 73003
MLS# 1185263Listed by: RE/MAX PROS - New
 $235,000Active3 beds 2 baths1,256 sq. ft.
$235,000Active3 beds 2 baths1,256 sq. ft.2217 NW 196th Terrace, Edmond, OK 73012
MLS# 1185840Listed by: UPTOWN REAL ESTATE, LLC - New
 $245,900Active3 beds 2 baths1,696 sq. ft.
$245,900Active3 beds 2 baths1,696 sq. ft.2721 NW 161st Street, Edmond, OK 73013
MLS# 1184849Listed by: HEATHER & COMPANY REALTY GROUP - New
 $446,840Active4 beds 3 baths2,000 sq. ft.
$446,840Active4 beds 3 baths2,000 sq. ft.924 Peony Place, Edmond, OK 73034
MLS# 1185831Listed by: PREMIUM PROP, LLC

